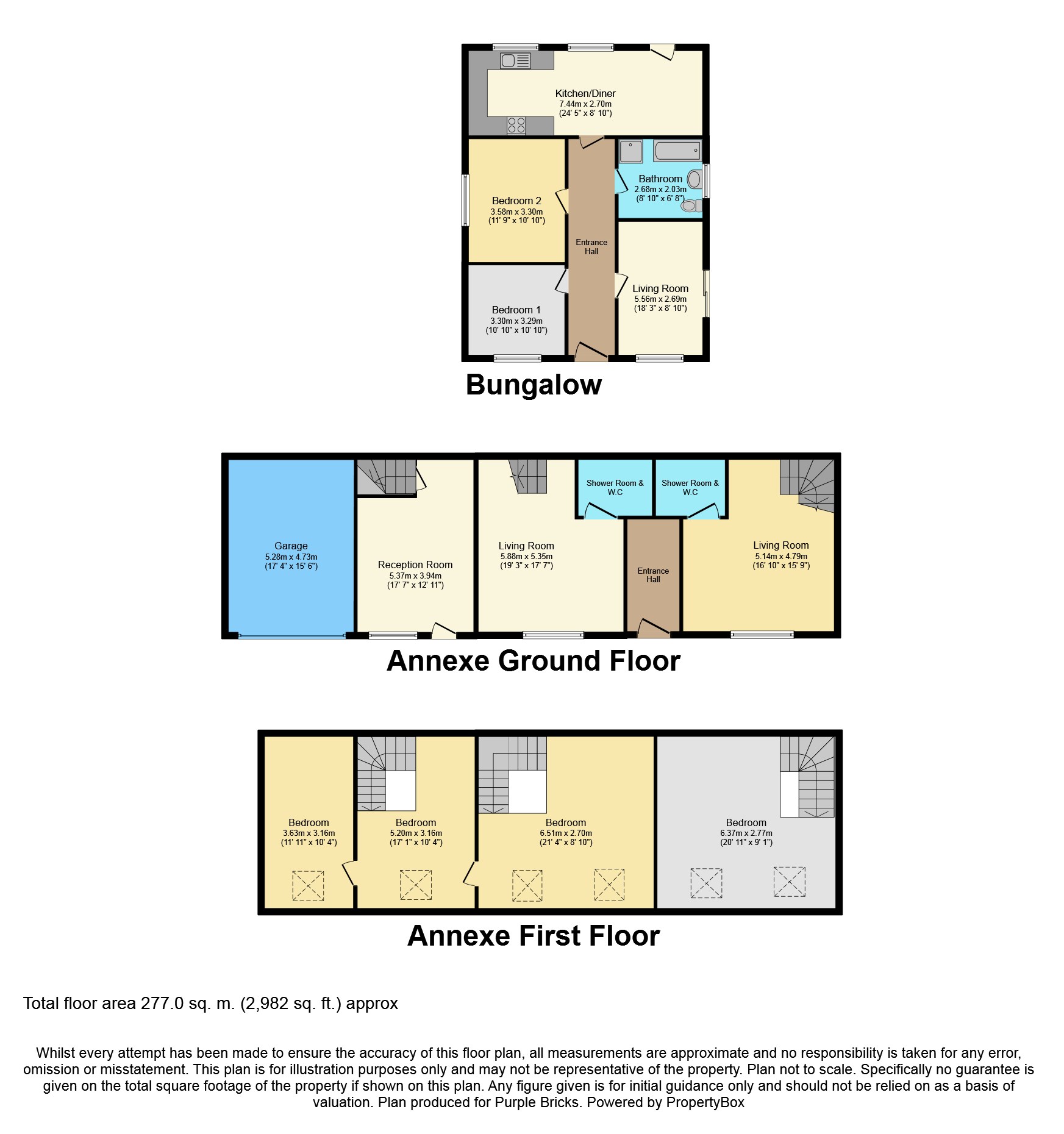6 Bedrooms for sale in Stable Yard, Dowlais CF48 | £ 375,000
Overview
| Price: | £ 375,000 |
|---|---|
| Contract type: | For Sale |
| Type: | |
| County: | Merthyr Tydfil |
| Town: | Merthyr Tydfil |
| Postcode: | CF48 |
| Address: | Stable Yard, Dowlais CF48 |
| Bathrooms: | 3 |
| Bedrooms: | 6 |
Property Description
***open house Saturday 19th January 10AM - 11AM viewing by appointment only***
Two Bedroom executive detached Bungalow with Stable Block style annexe with four Bedrooms, finished to an impressively high standard. Located within Stables Yard Dowlais, easy access to transport links, Merthyr town centre and in a great location for those visiting the Brecon Beacons.
Ideal investment opportunity for Airbnb.
Detached Bungalow
Entrance Hallway
Double glazed door to front, access to all living accommodation, Oak wooden flooring, painted and coved walls and ceilings, radiator.
Living Room 18'3 x 8'10"
Double glazed window to front, double glazed sliding patio doors to side, Oak wooden flooring, painted and coved walls and ceilings, radiator.
Bathroom 8'10 x 6'8"
Double glazed obscure window to side, stand alone shower cubicle, panelled bath, pedestal wash hand basin, low level W.C., ceramic tiled walls and flooring, painted and coved ceiling, heated towel rail.
Kitchen/Diner 24'5 x 8'10"
Double glazed window to side and to rear x 2, double glazed door to rear, wall and base units, work preparation surfaces, Gas hob and dual oven, extractor fan, ceramic sink/drainer with mixer taps, integrated fridge and freezer, dishwasher, washing machine and tumble dryer, radiator, tiled flooring.
Bedroom One 11'9 x 10'10"
Double glazed window to side, radiator, power points, Oak wood flooring, painted and coved walls and ceilings.
Bedroom Two 10'10 x 9'10
Double glazed window to front, radiator, power points, Oak wood flooring, painted and coved walls and ceilings.
Annexe
Ground Floor
Entrance Hallway
Door to front, Oak wooden flooring.
Living Room 16'10 x 15'9"
Double glazed window to front, radiator, power points, Oak wood flooring, access to Shower room, painted and coved walls and ceilings, carpeted stairs leading up to loft space to a further Bedroom.
Living Room -19'3 x 17'7"
Double glazed window to front, radiator, power points, wood flooring, access to Shower room, painted and coved walls and ceilings, carpeted stairs leading up to loft space to a further Bedroom.
Reception Room 17'7 x 12'11"
Door to front, double glazed window to front, power points, radiator, painted and coved walls and ceilings, carpeted stairs leading up to a loft space to a further bedroom.
First Floor Accommodation/Loft Space
Bedroom One 20'11 x 9'1"
Skylight to front x 2, radiator, power points, Oak wood flooring, painted walls and ceilings.
Bedroom Two 21'4 x 8'10"
Skylight to front x 2, radiator, power points, Oak wood flooring, painted walls and ceilings.
Bedroom Three - 17'1 x 10'4"
Skylight to front, Oak wooden flooring, painted walls and ceilings, access into:
Bedroom Four - 11'11 x 10'4"
Skylight to front, Oak wooden flooring, radiator, painted walls and ceiling.
Outside
The bungalow and Stable Block Style annexe are enclosed within well maintained grounds with mature hedge borders, trees and lawns. There is also a good size courtyard type paved patio/sitting area to enjoy the surroundings. This property also benefits from a garage and multiple vehicle parking on the driveway.
Property Location
Similar Properties
For Sale Merthyr Tydfil For Sale CF48 Merthyr Tydfil new homes for sale CF48 new homes for sale Flats for sale Merthyr Tydfil Flats To Rent Merthyr Tydfil Flats for sale CF48 Flats to Rent CF48 Merthyr Tydfil estate agents CF48 estate agents


.png)