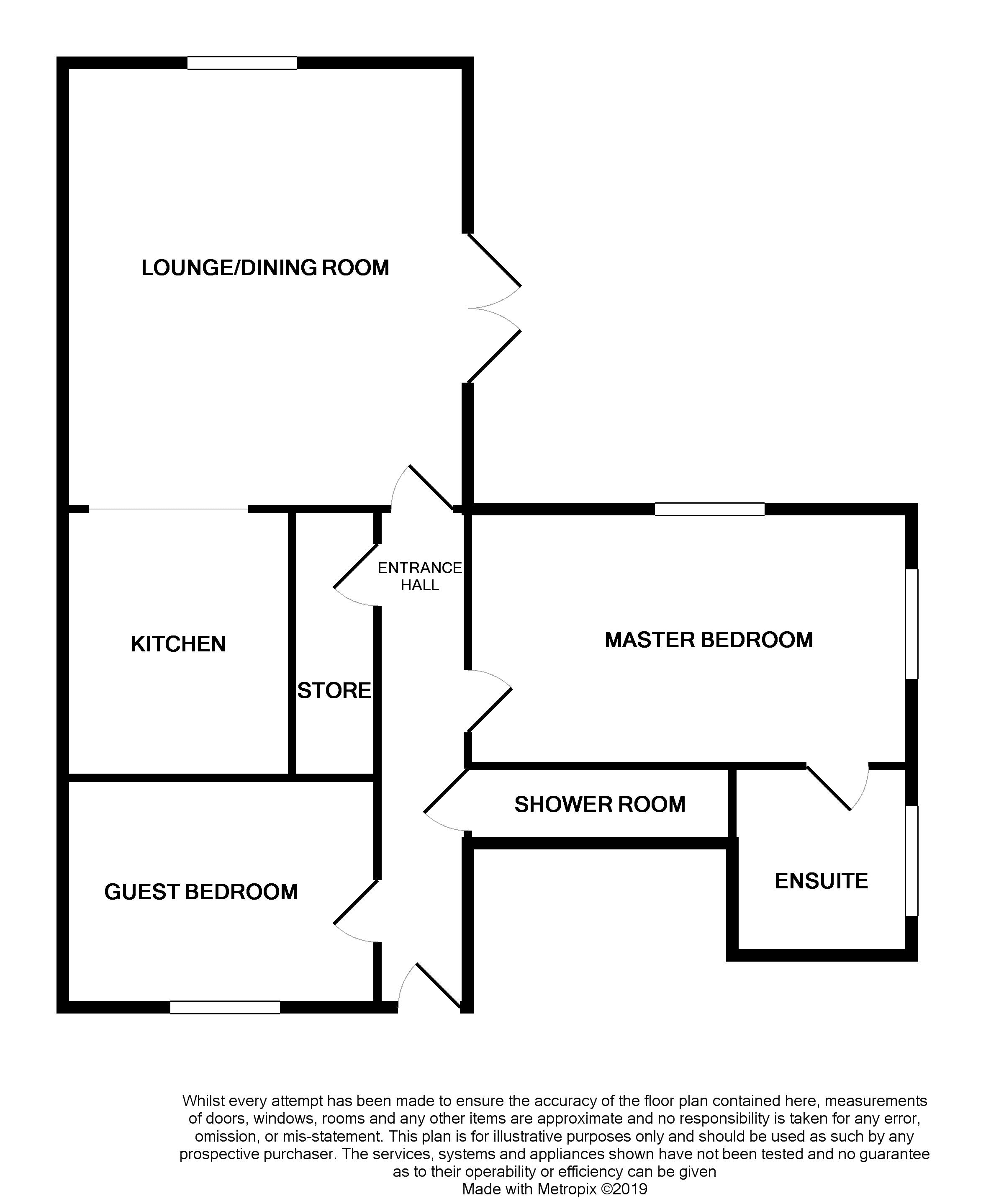2 Bedrooms for sale in Stallington, Galton Croft, Blythe Bridge, Stoke-On-Trent ST11 | £ 180,000
Overview
| Price: | £ 180,000 |
|---|---|
| Contract type: | For Sale |
| Type: | |
| County: | Staffordshire |
| Town: | Stoke-on-Trent |
| Postcode: | ST11 |
| Address: | Stallington, Galton Croft, Blythe Bridge, Stoke-On-Trent ST11 |
| Bathrooms: | 2 |
| Bedrooms: | 2 |
Property Description
Nestled within a beautiful Courtyard setting and in the grounds of Stallington Hall, a treat awaits even the most fussiest of searchers and the most detailed of wish lists! A sprawling Grade II listed pad which offers the lightest of homes with a plethora of space and style! If it's a bolt hole you need, this is it! If it's peace and quiet you desire, look no further! If you seek something different and bespoke, we have the answer! Easy living at its very best this home caters for a wide audience, with a capacious living and dining space having double doors leading to your enclosed terrace garden. Master Bedroom with en-suite, Guest Bedroom plus shower Room. Not forgetting the added bonus of being situated in a rural location with excellent commuter links and various villages and towns a short distance away! We know this is just what you are looking for - ring now to book your viewing!
Ground Floor
Entrance Hall (19' 1'' x 3' 7'' (5.81m x 1.09m))
With a composite entrance door having an opaque double glazed panel to the centre leading into the entrance hall where there is a radiator, doors that lead to ground floor rooms, wood flooring, telephone connection point and with a good sized store cupboard off.
Lounge Diner (17' 7'' x 15' 1'' (5.36m x 4.59m))
A beautiful sunlit room having a window and also French doors giving access out to a courtyard garden. With television connection point, two radiators, access point for loft storage and wood flooring throughout. The lounge diner then opens up to the kitchen area.
Kitchen Area (10' 7'' x 8' 3'' (3.22m x 2.51m))
There are worktops with complimentary upstands and a range of base units below incorporating drawers, deep pan drawers and cupboards. With a matching range of wall mounted units. Having an inset one and a half bowl single drainer stainless steel sink unit with mixer tap, an inset four burner gas hob with stainless steel splashback and stainless steel extractor hood above and built-in electric oven below. There is a range of integrated appliances including dishwasher, fridge, freezer and automatic washing machine. With recessed ceiling spotlights, under wall cupboard lighting and a continuation of the wood floor that flows throughout.
Master Bedroom (10' 0'' x 17' 3'' (3.05m x 5.25m))
With two double glazed windows, two radiators, television connection point, wood flooring and a door leads through to the master en-suite.
Master En-Suite (7' 3'' x 7' 2'' (2.21m x 2.18m))
Fitted with a suite that comprises a panelled bath having mixer tap and showerhead attachment and also a glazed shower screen; pedestal wash hand basin with mixer tap and a close coupled WC. There is an opaque double glazed window, tiled walls around the bath, half height tiling to the remaining walls, a radiator and a continuation of the wood flooring.
Bedroom Two (8' 10'' x 12' 3'' (2.69m x 3.73m))
With a double glazed window to the front elevation, radiator and a continuation of the wood flooring which flows through from the entrance hall.
Shower Room (2' 10'' x 10' 2'' (0.86m x 3.10m))
Fitted with a suite that comprises a wall mounted wash hand basin with mixer tap, close coupled WC and a shower cubicle which is fully tiled to the interior and has a mains shower unit. With a glazed bi-fold door to the shower. The shower room has half height tiling to the walls, radiator, extractor fan and a continuation of the wood flooring.
Store Cupboard (9' 3'' x 3' 3'' (2.82m x 0.99m))
With the wall mounted central heating boiler, radiator and wood flooring.
Exterior
The property occupies a gorgeous corner position. With a paved seating area enclosed by wrought iron fencing and having a personal gate. There is an external water tap and having parking. The property at Stallington Mews is set within beautifully landscaped communal gardens which are there for the use and enjoyment of the residents and their visitors.
Directions
Leave Stone town centre on the Longton Road and turn right onto Hayes Bank. Continue along the lane to the end and then turn left on to Hilderstone Road. Turn right towards Stallington opposite the Black Lake pub and continue into Stallington village. Turn right onto Franklin Drive, follow the road round and follow the signs towards Stallington Hall Mews to where the property can be found.
Property Location
Similar Properties
For Sale Stoke-on-Trent For Sale ST11 Stoke-on-Trent new homes for sale ST11 new homes for sale Flats for sale Stoke-on-Trent Flats To Rent Stoke-on-Trent Flats for sale ST11 Flats to Rent ST11 Stoke-on-Trent estate agents ST11 estate agents



.png)











