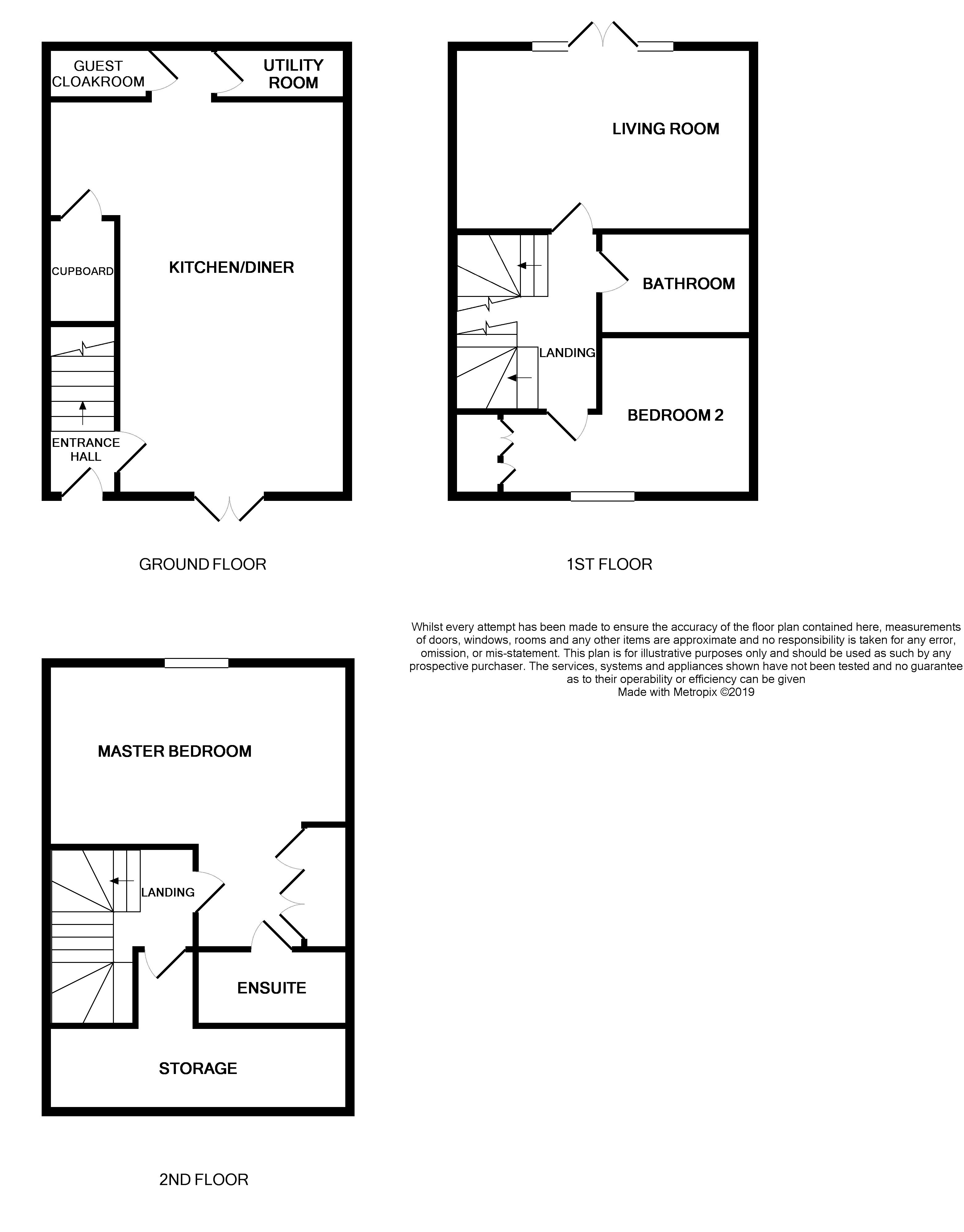2 Bedrooms for sale in Stallington Mews, Stallington ST11 | £ 235,000
Overview
| Price: | £ 235,000 |
|---|---|
| Contract type: | For Sale |
| Type: | |
| County: | Staffordshire |
| Town: | Stoke-on-Trent |
| Postcode: | ST11 |
| Address: | Stallington Mews, Stallington ST11 |
| Bathrooms: | 2 |
| Bedrooms: | 2 |
Property Description
Look what we have here! A property that ticks the boxes of the most fussiest of searchers and the most detailed of wish lists! Set in a lovely rural location in the grounds of historic Stallington Hall, with idyllic wildlife pond, rear garden, private parking for two cars and views of the courtyard. This modern and stylish three storey executive home provides space and style in abundance. Accommodation includes a modern kitchen diner with utility room and guest WC. The next storey offers a modern bathroom and generous living room with feature French doors leading to a patio area and long lawned garden. The top floor is the penthouse master suite with large and light slumber space, en-suite shower room and spacious storage area. Alll of this with convenient routes to nearby towns and villages and excellent commuter links to the main cities! If it's a bolt hole you need, this is it! If it's peace and quiet you desire, look no further! If you seek something different and bespoke, we have the answer! Call to book your viewing!
Ground Floor
Entrance Hallway (5' 7'' x 3' 10'' (1.70m x 1.17m))
Having a composite front door with a privacy glazed panel. Stairs leading to the first floor and a radiator.
Open Plan Living Kitchen Diner (24' 3'' (max) x 16' 0'' (max) (7.39m (max) x 4.87m (max)))
A stylish, spacious open plan room. Kitchen area having worktops with matching upstands with a range of base units below incorporating both cupboards and drawers and matching wall mounted units. A one and a half bowl stainless steel sink unit with mixer tap, integrated dishwasher, integrated gas hob with stainless steel splashback and extractor fan above with an electric oven below. There is a further bank of tall units incorporating an integrated fridge freezer and tall cupboard units. Under stairs storage cupboard and plenty of space for a dining table and sofa. Vinyl flooring throughout, a radiator, recessed ceiling spotlights and double glazed French doors out to the front elevation.
Utility Room (7' 0'' x 2' 11'' (2.13m x 0.89m))
Having worktop with integrated washer dryer below, wall mounted central heating boiler, extractor fan, radiator and a continuation of the vinyl flooring from the kitchen diner.
Guest Cloakroom (5' 5'' x 2' 10'' (1.65m x 0.86m))
Having a pedestal wash hand basin with mixer tap and tiled splashback and a close coupled WC. With extractor fan, radiator and a continuation of the vinyl flooring from the kitchen diner.
First Floor
First Floor Landing
Doors lead to all first floor accommodation, stairs rise to the second floor and a radiator.
Living Room (16' 1'' x 9' 7'' (4.90m x 2.92m))
A feature arch with inset double glazed French doors and double glazed windows to either side leading out onto the rear garden and a radiator.
Bedroom Two (8' 6'' (max) x 13' 9'' (max) (2.59m (max) x 4.19m (max)))
Please note that this is an l-shaped room and the measurements show are taken from the maximum proportions. Having a triple fitted wardrobe with mirrored doors, double glazed window to the front elevation and a radiator.
Bathroom (7' 11'' x 5' 7'' (2.41m x 1.70m))
A modern suite comprising a panel bath with mixer tap and shower attachment, with full height tiling around. Pedestal wash hand basin with mixer tap and a close coupled WC. The bathroom is finished with half height tiling to the walls, extractor fan, shaver point, vinyl flooring and a radiator.
Second Floor
Second Floor Landing
Doors lead to the second floor accommodation.
Master Bedroom (16' 0'' x 14' 8'' (max) (4.87m x 4.47m (max)))
A good sized double room having a high gloss triple fitted wardrobe with matching desk unit incorporating both cupboards and drawers. Vaulted ceiling, a double glazed window to the rear elevation and a radiator. Access through to the en-suite.
En-Suite (7' 11'' x 3' 10'' (2.41m x 1.17m))
Stylishly appointed with a large walk-in shower with full height tiling around, a mains shower and a glazed shower door. With pedestal wash hand basin with mixer tap and a close coupled WC. There is half height tiling to the walls, extractor fan, radiator and vinyl flooring.
Eaves Storage
There is access to the walk-in eaves storage which has lighting.
Exterior
To the front of the property there are two block paved allocated parking spaces on the courtyard. To the rear of the property the garden is fully enclosed with hedging and fencing. Having a patio area off the living room with the rest of the garden being mainly laid to lawn with borders around containing bushes and shrubs. A storage shed and an outside water tap.
Directions
Leave Stone town centre on the Longton Road and turn right onto Hayes Bank. Continue along the lane to the end and then turn left on to Hilderstone Road. Turn right towards Stallington opposite the Black Lake pub and continue into Stallington village. Turn right onto Franklin Drive, follow the road round and follow the signs towards Stallington Hall Mews to where the property can be found.
Property Location
Similar Properties
For Sale Stoke-on-Trent For Sale ST11 Stoke-on-Trent new homes for sale ST11 new homes for sale Flats for sale Stoke-on-Trent Flats To Rent Stoke-on-Trent Flats for sale ST11 Flats to Rent ST11 Stoke-on-Trent estate agents ST11 estate agents



.png)











