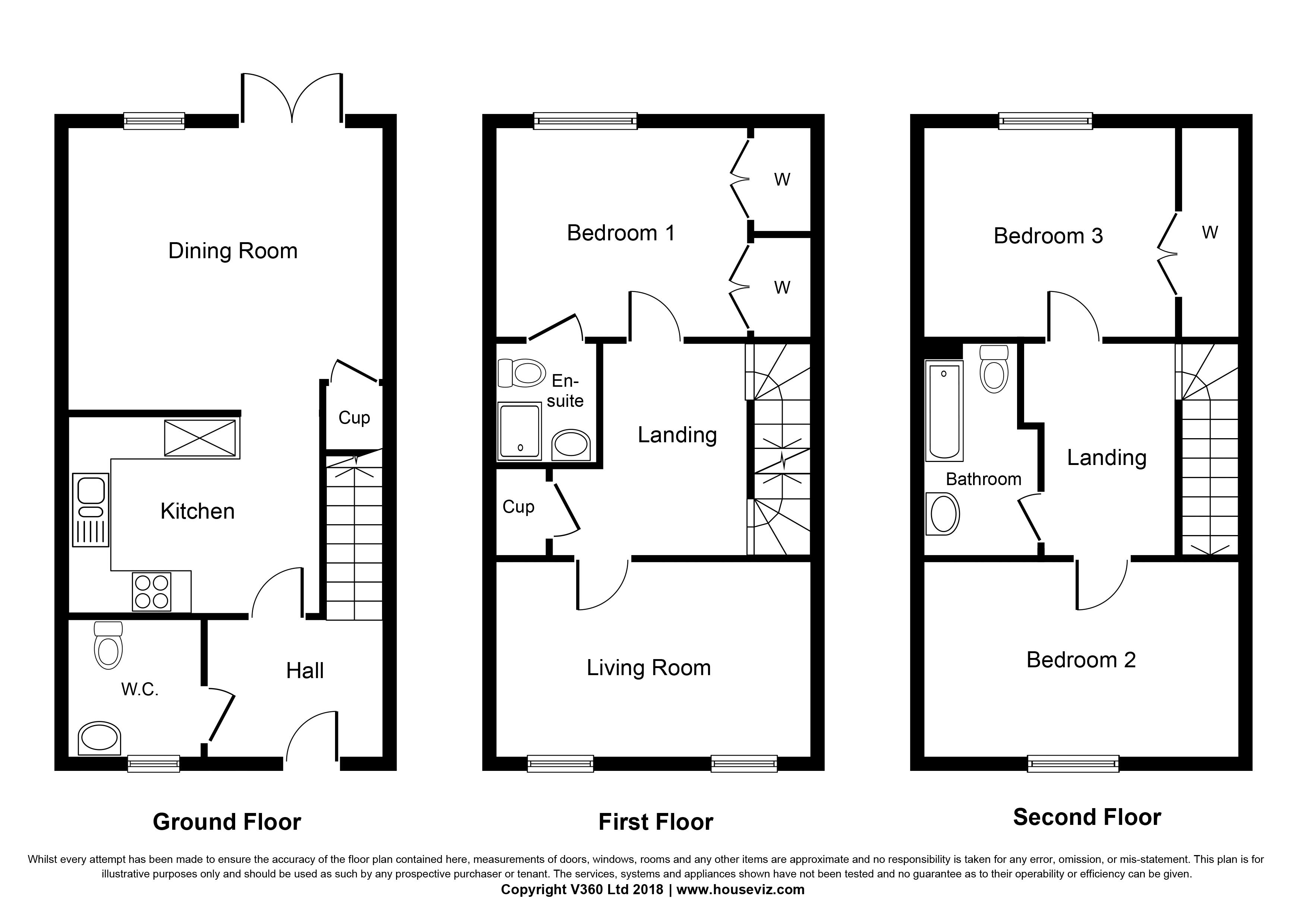3 Bedrooms for sale in Standalane Way, Peebles EH45 | £ 215,000
Overview
| Price: | £ 215,000 |
|---|---|
| Contract type: | For Sale |
| Type: | |
| County: | Scottish Borders |
| Town: | Peebles |
| Postcode: | EH45 |
| Address: | Standalane Way, Peebles EH45 |
| Bathrooms: | 2 |
| Bedrooms: | 3 |
Property Description
This immaculately presented townhouse, built by Miller Homes in 2015, offers a super option positioned on the Northern edge of Peebles, nicely positioned for commuting and with a fabulous open view across to Venlaw. Presented over three floors, with a lovely open plan kitchen / dining / living space on the ground floor the accommodation offers flexibility in use.
There is a light, airy feel to the entrance with neutral decoration and light oak coloured laminate, there is a spacious cloakroom w.C. Off the hallway and access through to the kitchen which has a contemporary finish with sparkle tiles on the floor and a mix of grey and white gloss units with an integrated gas hob, electric oven, fridge freezer and space for a washing machine. Open through to the living / dining room, which has light oak effect laminate, this is a lovely space with patio doors to the west facing rear garden, giving a bright area from which to enjoy your outdoor space.
On the first floor there is the lounge which enjoys the super view across the fields to Venlaw and the master bedroom which has a wall of built in wardrobes and an en-suite which has a shower cubicle with electric shower, pedestal wash hand basin and WC
On the second floor are a further two good sized double bedrooms, one of which has fitted wardrobes offering lots of storage, and the family bathroom which has part tiled walls and a white suite consisting of WC, pedestal wash hand basin and a bath.
Externally there is a small area of lawn to the front and a fully enclosed rear garden which has been beautifully paved for ease of maintenance with a small area of lawn, there is also a brick barbeque, a timber shed and a gate for rear access.
Hallway
Kitchen (9' 10'' x 9' 10'' (3m x 3m))
Dining/Living Room (13' 5'' x 11' 10'' (4.1m x 3.6m))
Cloakroom/WC (6' 7'' x 5' 11'' (2m x 1.8m))
First Floor Lounge (13' 1'' x 9' 6'' (4m x 2.9m))
Master Bedroom (13' 5'' x 10' 2'' (4.1m x 3.1m))
En-Suite (5' 7'' x 4' 6'' (1.7m x 1.37m))
Bedroom 2 (13' 5'' x 10' 2'' (4.1m x 3.1m))
Bedroom 3 (13' 5'' x 9' 6'' (4.1m x 2.9m))
Bathroom (8' 10'' x 5' 3'' (2.7m x 1.6m))
Property Location
Similar Properties
For Sale Peebles For Sale EH45 Peebles new homes for sale EH45 new homes for sale Flats for sale Peebles Flats To Rent Peebles Flats for sale EH45 Flats to Rent EH45 Peebles estate agents EH45 estate agents



.png)
