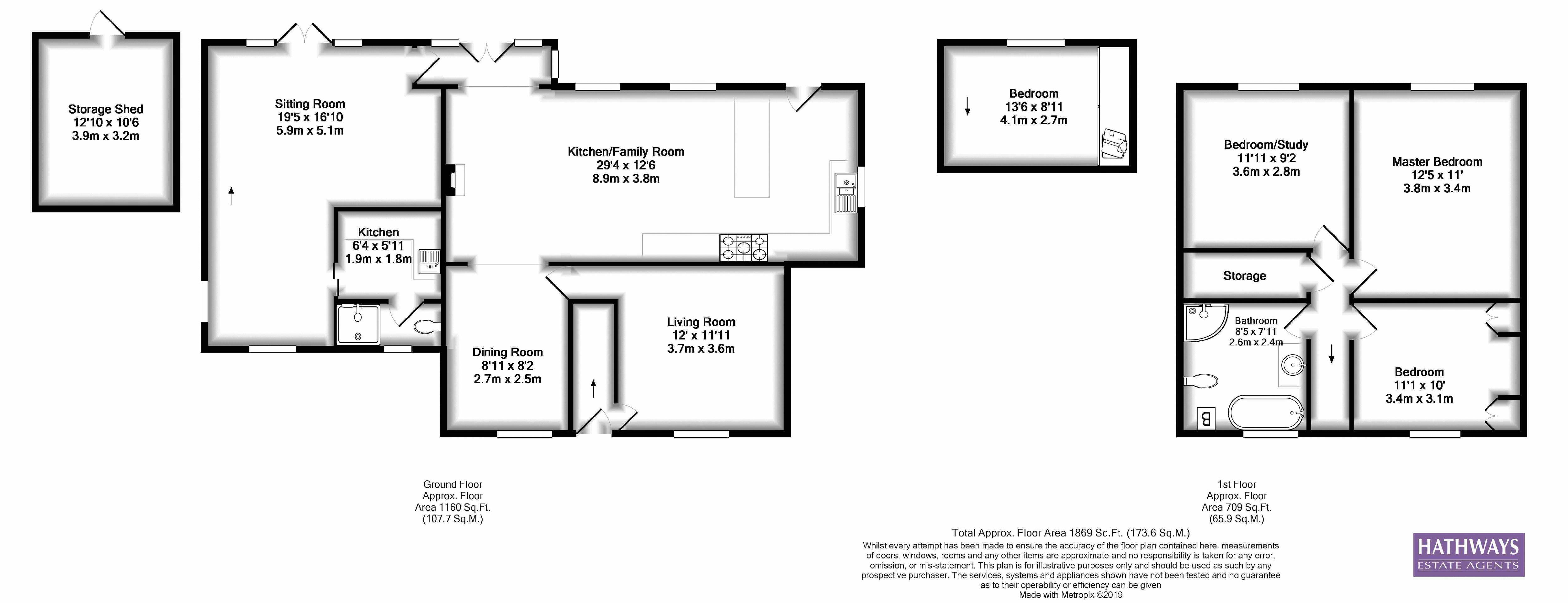4 Bedrooms for sale in Stanley Road, Garndiffaith, Pontypool NP4 | £ 280,000
Overview
| Price: | £ 280,000 |
|---|---|
| Contract type: | For Sale |
| Type: | |
| County: | Torfaen |
| Town: | Pontypool |
| Postcode: | NP4 |
| Address: | Stanley Road, Garndiffaith, Pontypool NP4 |
| Bathrooms: | 2 |
| Bedrooms: | 4 |
Property Description
Guide price £280,000 to £300,000 hathways are delighted to be offering for sale this unique detached residence in this popular area. This property provides a great opportunity for multi-generation living as there is an annex attached with its own entrance, via French Doors that overlook the garden, kitchen, shower room/WC and double bedroom. The main property comprises of an entrance hall with stairs to first floor and door to the front sitting room/lounge. There is a dining area which is open to the large, feature, kitchen/family room with attractive solid fuel/wood burner. There is a bespoke kitchen with black gloss fronted units and there are two access points to the lovely rear garden, one being the French Doors and there is a further door to the rear from the utility area of the kitchen. On the first floor there are three double bedrooms and a family bathroom with stand-alone, double ended, bath and a separate step in shower cubicle. The property benefits from many original features and has been improved over the years and has double glazing, a gas central heating system and to the rear there is a lovely substantial garden, with patio area and a large driveway providing ample parking for many vehicles. There is also a double hardstand to the front of the property. Properties of this description with this kind of versatile accommodation rarely come to market so an early internal inspection is highly recommended.
Entrance Hall
With stairs to first floor
Lounge (12' 2'' x 11' 2'' (3.72m x 3.4m))
Dining Area (8' 10'' x 8' 2'' (2.7m x 2.5m))
Opne to
Spacious Feature Kitchen/Family Room (27' 11'' x 12' 2'' (8.5m x 3.7m))
With many features, including original exposed stonework, a solid fuel burner and French Doors that overlook and give access to the substantial rear garden
First Floor Landing
With large walk in storage
Bedroom 1 (10' 10'' x 9' 10'' (3.3m x 3m))
With built in wardrobes and window to the front
Bedroom 2 (10' 10'' x 9' 2'' (3.3m x 2.8m))
Window to the rear
Bedroom 3 (12' 2'' x 8' 2'' (3.7m x 2.5m))
Window to the rear
Family Bathroom (8' 2'' x 7' 7'' (2.5m x 2.3m))
With feature stand alone bath and separate step in shower cubicle.
Separate Annex
Longe/Dining Room (18' 8'' x 14' 9'' (5.7m x 4.5m))
With French Doors to the rear garden and stairs to the first floor
Kitchenette (6' 3'' x 5' 11'' (1.9m x 1.8m))
Shower Room/WC (3' 3'' x 7' 3'' (1m x 2.2m))
Double Bedroom (15' 9'' x 8' 10'' (4.8m x 2.7m))
With built in wardrobes and window to the rear
Outside
At the front of the property there is a double vehicular hardstand and pedestrian access to the impressive, large rear garden. This mature substantial space benefits from a large, level, seating/patio area that overlooks the remaining garden that is laid mainly to lawn with various mature tress, shrubs and bushes. Alongside the rear garden runs the long driveway that provides parking for several vehicles.
Property Location
Similar Properties
For Sale Pontypool For Sale NP4 Pontypool new homes for sale NP4 new homes for sale Flats for sale Pontypool Flats To Rent Pontypool Flats for sale NP4 Flats to Rent NP4 Pontypool estate agents NP4 estate agents



.png)

