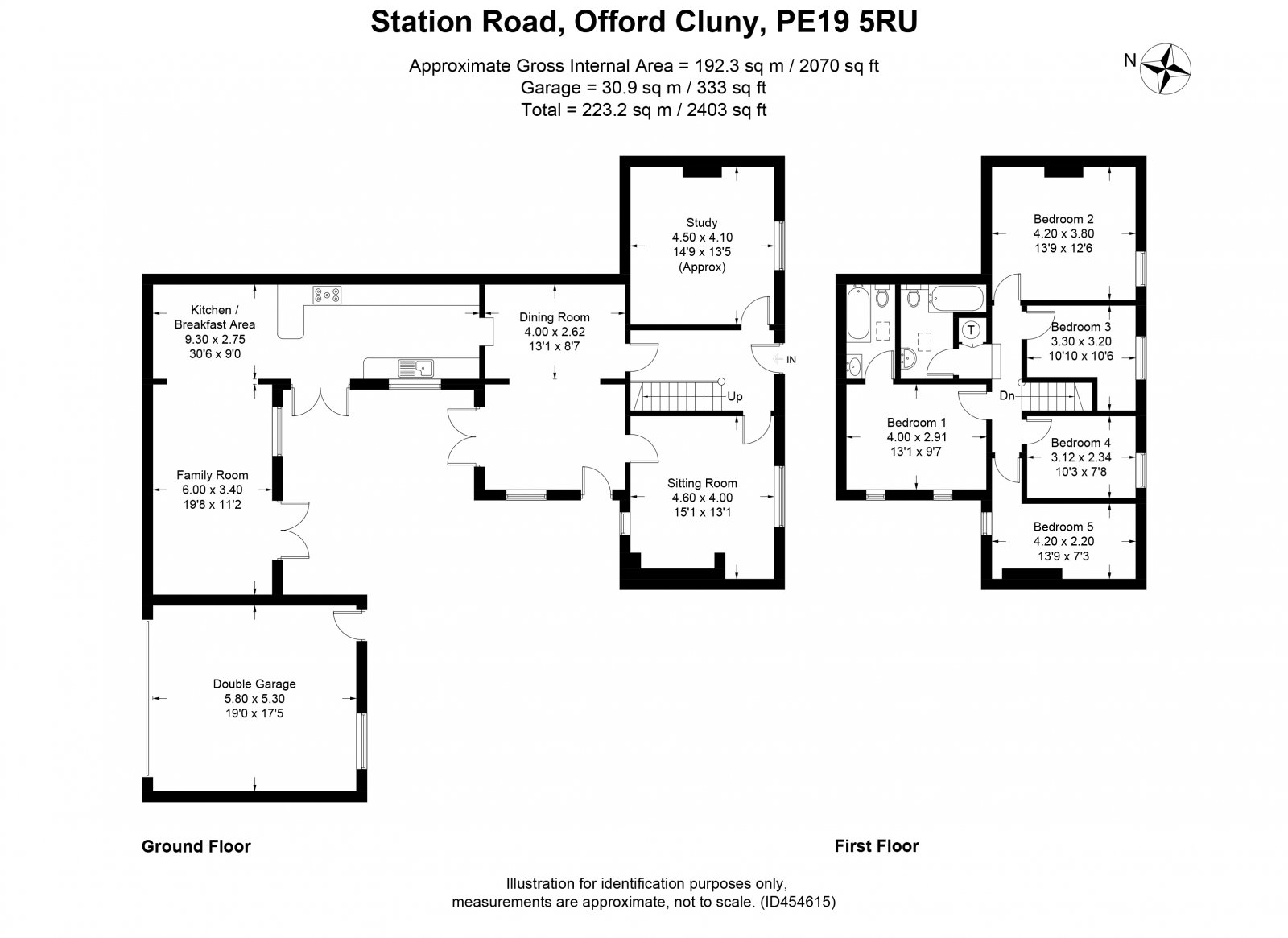5 Bedrooms for sale in Station Lane, Offord Cluny, St. Neots, Cambridgeshire PE19 | £ 600,000
Overview
| Price: | £ 600,000 |
|---|---|
| Contract type: | For Sale |
| Type: | |
| County: | Cambridgeshire |
| Town: | St. Neots |
| Postcode: | PE19 |
| Address: | Station Lane, Offord Cluny, St. Neots, Cambridgeshire PE19 |
| Bathrooms: | 0 |
| Bedrooms: | 5 |
Property Description
This charming character cottage has undergone a full professional renovation and extension and displays much of the original character along with stunning modern upgrades which includes a beautiful two tone kitchen breakfast room. Offering deceptively spacious ground floor space with four reception rooms and a fully appointed kitchen breakfast room with many integrated quality appliances. It displays an inglenook fireplace an inset gas fire and exposed brick feature walls. An enclosed sun trap low maintenance garden offers a high degree of privacy and adjoins a double garage. The central village location places this unique property within close proximity to a bistro pub, shop, playing fields and the river Ouse.
Panel door to
Entrance Hall Stairs to first floor landing, radiator
Study 14'9" x 13'5" (4.5m x 4.1m). Leaded light window to front, radiator, feature gas fire inset.
Sitting Room 15'1" x 13'1" (4.6m x 3.99m). Feature inglenook fireplace with canopy hood, exposed timbers, radiator, leaded light window to front, window to rear.
Dining Room 18'5" x 13'1" (5.61m x 3.99m). Exposed feature brick wall, radiator tiled floor, door and window to side, french double doors to rear.
Kitchen Breakfast Room 30'6" x 9' (9.3m x 2.74m). Fitted with quality two tone hand painted and oak base and wall cabinets with integrated appliances and quartz worktops. Undercounter ceramic sink with cut drainer and mixer tap, Neff over and ceramic hob extractor over, integrated fridge freezer dishwasher. Cupboard housing gas fired boiler serving radiator heating. Breakfast bar, deep pan drawers all with soft close. Window and doors to rear, radiator, tiled floor.
Family room 19'8" x 11'2" (6m x 3.4m). Radiator double glazed window and french double doors to rear tiled floor.
Landing
Bedroom one 13'1" x 9'7" (3.99m x 2.92m). Radiator two double glazed windows to rear.
En suite Three piece suite in white, panelled bath, wall mounted shower, low level WC, hand wash basin, tiled floor extractor, chrome heated towel radiator.
Bedroom two 13'9" x 12'6" (4.2m x 3.8m). Leaded light window to front radiator.
Bedroom three 10'10" x 10'6" (3.3m x 3.2m). Leaded light window to front radiator.
Bedroom four 10'3" x 7' (3.12m x 2.13m). Leaded light window to front radiator.
Bedroom five 13'9" x 7'3" (4.2m x 2.2m). Radiator window to rear.
Bathroom Three piece suite in white, panelled bath, low level WC, hand wash basin, chrome heated towel radiator tiled floor ceiling light well.
Double garage 19' x 17'5" (5.8m x 5.3m). Remote door, courted door, power and light connected.
Rear garden A sun trap garden with extensive patio and modest lawn. Gated access, exterior lighting.
Property Location
Similar Properties
For Sale St. Neots For Sale PE19 St. Neots new homes for sale PE19 new homes for sale Flats for sale St. Neots Flats To Rent St. Neots Flats for sale PE19 Flats to Rent PE19 St. Neots estate agents PE19 estate agents



.jpeg)










