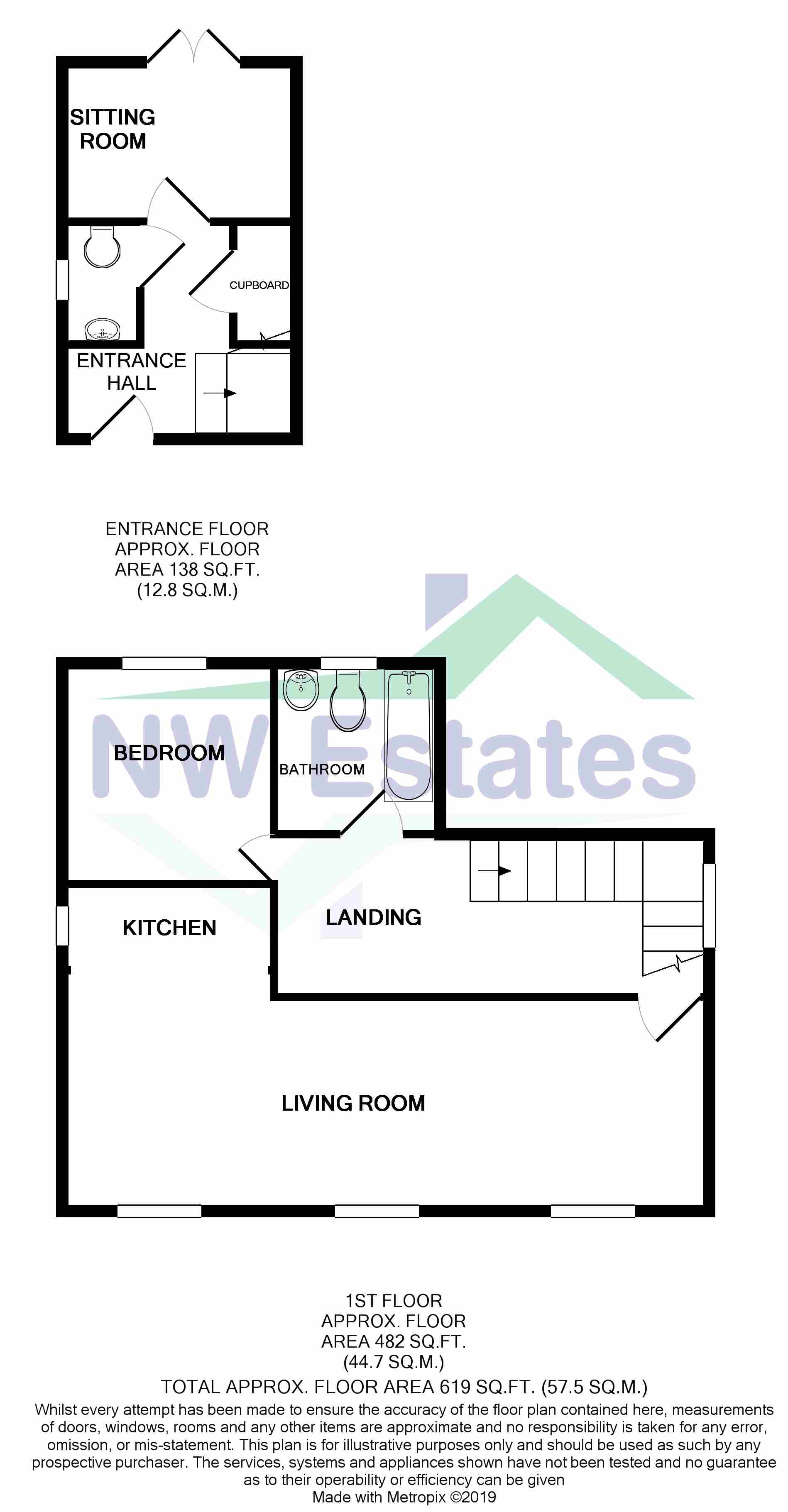1 Bedrooms for sale in Stockdale Drive, Whittle Hall, Warrington WA5 | £ 137,000
Overview
| Price: | £ 137,000 |
|---|---|
| Contract type: | For Sale |
| Type: | |
| County: | Cheshire |
| Town: | Warrington |
| Postcode: | WA5 |
| Address: | Stockdale Drive, Whittle Hall, Warrington WA5 |
| Bathrooms: | 1 |
| Bedrooms: | 1 |
Property Description
If it is a unique and cleverly designed abode that you are looking for - then this is the perfect place for you!
Occupying a prime position on the ever popular Bett Homes development situated in Whittle Hall, which enjoys an enviable reputation locally with it's range of amenities to include reputable schooling and excellent access to all transport links, this detached coach house is not directly overlooked to the front and must be viewed internally in order to appreciate what is on offer here.
This well groomed estate enjoys an abundance of pleasant wooded areas and ponds and is one of the most sought after areas of West Warrington.
Offered with the added luxury of no upward chain, this residence has a gas central heating system complemented by double glazing and is arranged over two floors briefly as follows:- Welcoming entrance hallway with stairs leading to first floor, cloakroom, sitting room. Off the first floor landing is a spacious lounge/dining area, kitchen, bedroom and bathroom. There are low maintenance gardens to the front and rear and an allocated parking facility to the rear. Call us now to view on .
Entrance Hallway (2.21m (7'3") x 2.90m (9'6"))
Double glazed front door and side panel, radiator, coved ceiling, stairs to first floor, alarm, laminate flooring, understairs storage cupboard with light connected.
Cloakroom (0.94m (3'1") x 1.68m (5'6"))
Double glazed obscure window to side, radiator, laminate flooring, white WC, pedestal wash hand basin.
Sitting Room (3.12m (10'3") x 1.70m (5'7"))
Double glazed French doors to rear, laminate flooring, radiator.
First Floor
Landing with double glazed porthole style window to front, coved ceiling, loft access point, radiator.
Lounge/Dining Area (7.80m (25'7") x 2.87m (9'5"))
Three double glazed windows to front, coved ceiling, two radiators, laminate flooring, electric fire with feature fireplace, square opening to:-
Kitchen (3.94m (12'11") x 1.73m (5'8"))
Double glazed window to rear, radiator, laminate flooring, part tiled and fitted with one and a half bowl sink unit with wall and base units, plumbing for washing machine, inset gas hob/electric oven with concealed extractor hood over, concealed wall mounted gas central heating boiler.
Bedroom One (3.76m (12'4") x 2.72m (8'11"))
Double glazed window to rear, radiator, coved ceiling, storage cupboard.
Bathroom (1.73m (5'8") x 2.06m (6'9"))
Double glazed obscure window to rear, part tiled and having white panel bath with shower attachment and screen, WC, pedestal wash hand basin, radiator.
Outside
To the rear is a low maintenance walled garden with stone chippings, patio area and outside light. To the front is a lawned and stocked garden. There is an allocated parking facility in the communal car park at the rear and a water tap at the side of the property.
Note
All measurements are approximate. No appliances or central heating systems referred to within these particulars have been tested and therefore their working order cannot be verified. Floor plans are for guide purposes only and all dimensions are approximate.
Property Location
Similar Properties
For Sale Warrington For Sale WA5 Warrington new homes for sale WA5 new homes for sale Flats for sale Warrington Flats To Rent Warrington Flats for sale WA5 Flats to Rent WA5 Warrington estate agents WA5 estate agents



.png)






