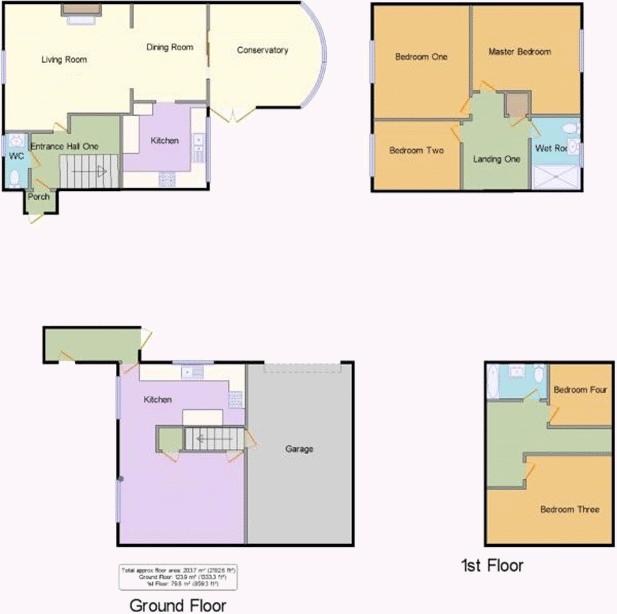5 Bedrooms for sale in Stockland Bristol, Bridgwater TA5 | £ 375,000
Overview
| Price: | £ 375,000 |
|---|---|
| Contract type: | For Sale |
| Type: | |
| County: | Somerset |
| Town: | Bridgwater |
| Postcode: | TA5 |
| Address: | Stockland Bristol, Bridgwater TA5 |
| Bathrooms: | 3 |
| Bedrooms: | 5 |
Property Description
Spacious three bedroom family home and further two bed detached barn conversion ideal for dual family occupation or the potential of home and income subject to the necessary planning consents being approved, currently annexe/ ancillary accommodation. Situated in an idyllic location, with country views to the front and rear and enjoying extensive landscapes gardens to the rear which back onto a nature reserve and bird sanctuary.
Beautiful country walks, also a few minutes drive from the local beach and Bridgwater bay with views to Steart Island and across to Wales on a clear day. This highly versatile and affordable property is ideal for those families looking for a life style property, allowing them to move in together and yet offering the opportunity to retain a degree of independence. Cannington and Bridgwater are easily accessible by car offering a wide range of local amenities and the M5 corridor is approximately 20-25 minute drive away offering easy access to Bristol airport, Western-Super-Mare, Bristol and Taunton. Stockland Bristol is situated just off the north coast, situated between Western-Super-Mare and Minehead, but within easy access of arrange of popular beaches and attractive coastal and clifftop walks.
Sonbre House:
Half glazed door to:
Entrance Porch: (5' 9'' x 2' 3'' (1.75m x 0.69m))
Part glazed door to:
Entrance Hall: (8' 2'' x 10' 1'' (2.49m x 3.07m))
Stairs to first floor.
Cloakroom:
Pedestal wash hand basin. Window to front. Low level WC. Modern consumer unit fuse board.
Living Room: (14' 9'' x 15' 2'' (4.49m x 4.62m))
Window to front. Top open fire place with stone front and matching half.
Dining Room: (11' 3'' x 8' 11'' (3.43m x 2.72m))
Patio doors out to conservatory, enjoying extensive views over the gardens and surrounding countryside beyond.
Conservatory: (10' 4'' x 10' 7'' (3.15m x 3.22m))
Open views over gardens and beyond to surrounding countryside. Polycarbonate pitched roof.
Kitchen: (10' 5'' x 9' 11'' (3.17m x 3.02m))
Comprehensive range of roll edge worktop surfaces. Timber fronted base and eye level units. Built in oven. Plumbing for automatic washing machine. Four ring electric hob with extractor head over. Single drainer one and a half bowl sink unit. Window to rear enjoying views over the gardens and surrounding countryside.
First Floor Landing:
Access to loft. Window to side. Built in airing cupboard.
Master Bedroom: (13' 3'' x 11' 8'' (4.04m x 3.55m))
Window to rear enjoying pleasant views over surrounding fields and to the church.
Bedroom 1: (12' 7'' x 12' 10'' (3.83m x 3.91m))
Window to rear enjoying extensive views over the countryside and to Steart Island, and across Bridgwater bay towards Western-Super-Mare.
Bedroom 2: (8' 0'' x 10' 5'' (2.44m x 3.17m))
Window to front enjoying pleasant views over surrounding fields and to the church.
Wet Room: (5' 11'' x 8' 5'' (1.80m x 2.56m))
Window to rear. Wet room shower area with glazed shower screen. Pedestal wash hand basin. Low level WC.
Sonbre Barn:
Attractive detached barn with natural stone visage. Part glazed door to:
Entrance Porch.: (3' 9'' x 4' 11'' (1.14m x 1.50m))
Further part glazed door to rear. Half glazed door leading to:
Kitchen/Dining Room: (15' 2'' x 7' 1'' (4.62m x 2.16m))
Comprehensive range of worktop surfaces. Range of base and eye level units. Single drainer stainless steel sink unit. Cooker control panel. Plumbing for automatic washing machine. Window to side. Space for under counter fridge.
Sitting Room: (10' 8'' x 15' 4'' (3.25m x 4.67m))
Window to front. Mock fire surround and mantelpiece over. Under stairs storage cupboard. Exposed beams.
Inner Lobby:
Connecting door to garage/workshop. Stairs to first floor.
Landing:
Window to front enjoying country views to the church. Partially exposed roof trusses.
Bedroom 3: (10' 4'' x 15' 3'' (3.15m x 4.64m))
Two velux roof lights, one to front and one to the rear being dual aspect. Build in wardrobe and additional storage cupboards over bed recess.
Bedroom 4: (7' 6'' x 7' 1'' (2.28m x 2.16m))
Velux window to rear.
Bathroom.:
Modern colour suite comprising of low level WC. Pedestal hand wash basin. Panelled bath. Velux sky light.
Garage/Workshop: (12' 5'' x 21' 5'' (3.78m x 6.52m))
Window to side. Double up and over door. Power and light connected. Connecting door to the barn. Housing the oil fired boiler for the Barn.
Outside:
The property is approached via a five bar gate leading to a tarmacadam driveway providing off road parking for three/four cars, giving access to double garage. There is an attractive planted garden area with flower and shrub beds and a gateway leading to the rear garden with a paved patio area, extensive area of lawn with well stocked and established flower and shrub beds and borders. To the far end of the garden is an attractive gravelled/ stoned sitting area, pond with vegetable and soft fruit garden. The gardens back onto Steart marches, which are a wild area of protected wetlands which attract a wide range of bird life and additional wildlife.
Services:
Mains electricity and water. Telephone and broadband are connected. Private drainage which is shared between the two properties. Oil storage tank serving interdependent oil boilers in both properties for central heating and hot water.
Property Location
Similar Properties
For Sale Bridgwater For Sale TA5 Bridgwater new homes for sale TA5 new homes for sale Flats for sale Bridgwater Flats To Rent Bridgwater Flats for sale TA5 Flats to Rent TA5 Bridgwater estate agents TA5 estate agents



.png)







