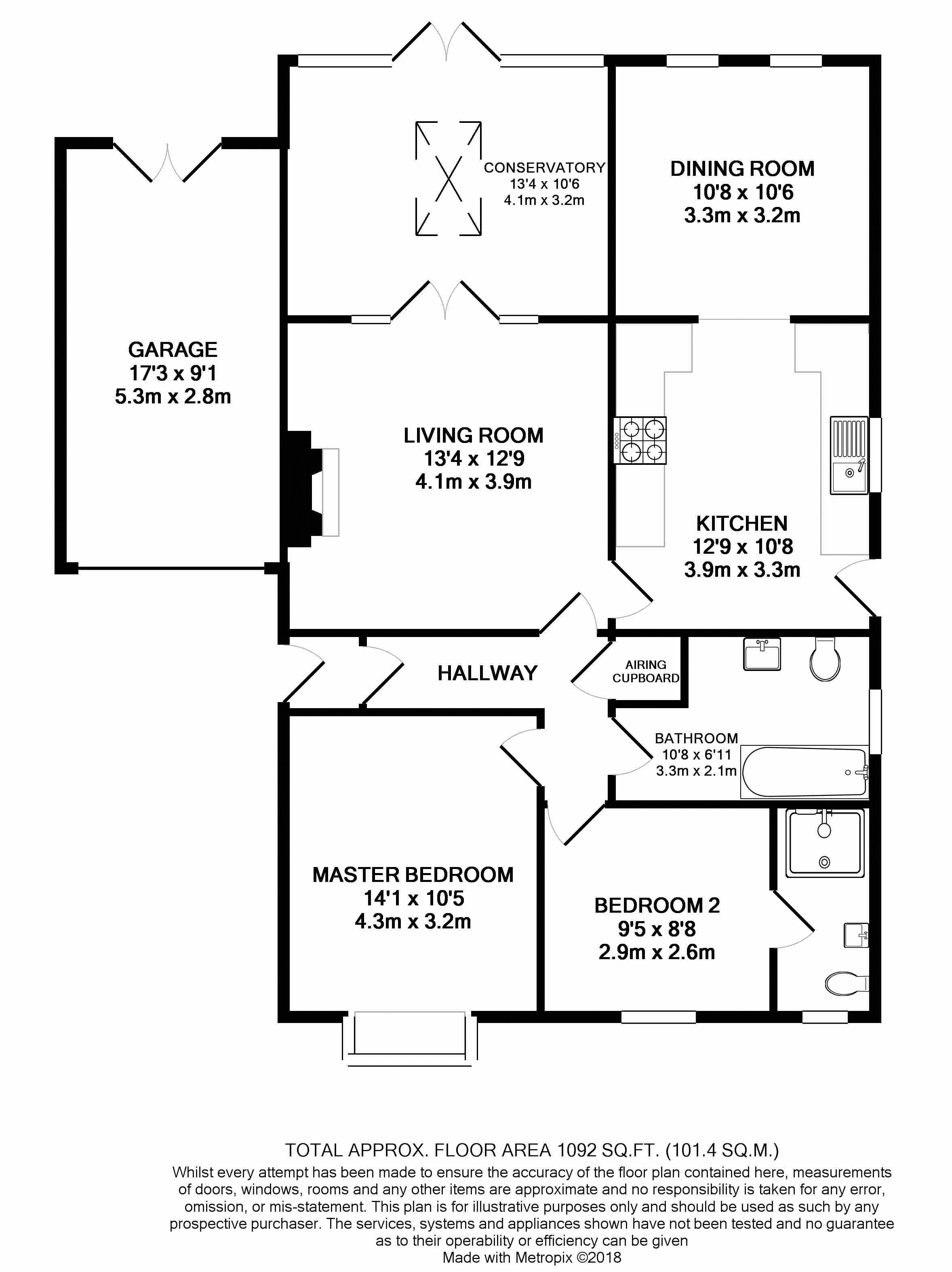2 Bedrooms for sale in Stoneleigh Way, Swanwick, Alfreton DE55 | £ 264,950
Overview
| Price: | £ 264,950 |
|---|---|
| Contract type: | For Sale |
| Type: | |
| County: | Derbyshire |
| Town: | Alfreton |
| Postcode: | DE55 |
| Address: | Stoneleigh Way, Swanwick, Alfreton DE55 |
| Bathrooms: | 2 |
| Bedrooms: | 2 |
Property Description
An early viewing is highly recommended for this wonderful two bedroomed detached bungalow located on Stoneleigh Way, Swanwick. Accommodation includes:- three reception rooms, spacious fitted kitchen, well proportioned master bedroom, ensuite to bedroom 2, well appointed bathroom, well sculpted rear garden, tandem driveway and garage.
Property Information
An early viewing is highly recommended for this wonderful two bedroomed detached bungalow located on Stoneleigh Way, Swanwick. Accommodation includes:- three reception rooms, spacious fitted kitchen, well proportioned master bedroom, ensuite to bedroom 2, well appointed bathroom, well sculpted rear garden, tandem driveway and garage.
Entrance Porch
Before entering the main living accommodation, there a small entrance porch with tiled flooring and uPVC external door with d/g glass panels to the side elevation.
Entrance Hallway
A welcoming entrance hallway with carpeted flooring, airing cupboard and GCH radiator gives access to the living room, both bedrooms and bathroom.
Living Room
The living room sits between the entrance hallway and garden room. A good degree of natural light flows from the garden room by way of uPVC french doors and side panels. Having carpeted flooring, GCH radiator and a stone fireplace housing a gas fire.
Kitchen
The kitchen, open with the dining room, is fitted with a range of base, wall and drawer units with complimentary granite work surfaces over and tiling to splash back. Integrated Bosch double oven, with matching 4 ring gas hob and extractor over, integrated fridge, integrated dishwasher, Amtico flooring, GCH radiator, opaque uPVC d/g window and uPVC external door with d/g opaque panel to the side elevation.
Dining Room
Open with the Kitchen, the dining room allows a flow of natural light from two uPVC d/g windows to the rear elevation, further having carpeted flooring and a GCH radiator.
Garden Room
This stunning multi-use reception room is designed for use all year round. Occupying the rear left proportion of the bungalow, having uPVC d/g french doors and uPVC d/g windows to the rear elevation, recessed lantern roof, ceramic tiled flooring and electric thermostatically controlled under floor heating.
Master Bedroom
Spacious master bedroom occupying the front left proportion of the bungalow having uPVC d/g bay window to front elevation, carpeted flooring, built in wardrobes and GCH radiator.
Bedroom 2
The second bedroom is located to the front right-hand side of the bungalow having uPVC d/g window to front elevation, carpeted flooring and GCH radiator. Giving access to the Ensuite:
Ensuite
Three piece suite comprising of walk-in shower cubicle with folding glass screen, pedestal wash hand basin and low-level WC. Partially tiled walls to splash-back, linoleum flooring, heated towel rail and opaque uPVC d/g window to the front elevation.
Bathroom
White three piece suite comprising of panelled bath with shower over, hand basin over bathroom storage unit and low-level WC. Partially tiled walls, heated towel rail, linoleum flooring and opaque uPVC d/g window to the side elevation.
Rear Garden
The rear of the bungalow can be accessed through a gated entrance down the right-hand side or through the garage. The garden has been well sculpted, having a mixture of lawned, patio, pebbled and planted areas, all surrounded by decorative borders and mature shrubbery.
Garage
Located at the end of the block paved driveway is a multi-use garage having electric up and over door to the front elevation, power, lighting and rear double doors to facilitate access to the garden for larger equipment.
Parking
To the front and left-hand side of the bungalow, there is a block paved driveway providing hardstanding vehicular parking. Security gates are affixed toward the top of the driveway.
Disclaimer
Under the terms of the Estate Agency Act 1979 (Section 21) please note that the vendor of this property is an associate of an employee of Amber Homes Sales & Lettings Ltd.
Disclaimer
These particulars, whilst we believe to be accurate are set out as a general outline only for guidance and do not constitute any part of an offer or contract. Intending purchasers should not rely on them as statements of presentation of fact, but must satisfy themselves by inspection or otherwise as to their accuracy. No person employed by this company has tested any included equipment and can give no authority to make any representation or warranty in respect of the property.
Property Location
Similar Properties
For Sale Alfreton For Sale DE55 Alfreton new homes for sale DE55 new homes for sale Flats for sale Alfreton Flats To Rent Alfreton Flats for sale DE55 Flats to Rent DE55 Alfreton estate agents DE55 estate agents



.png)
