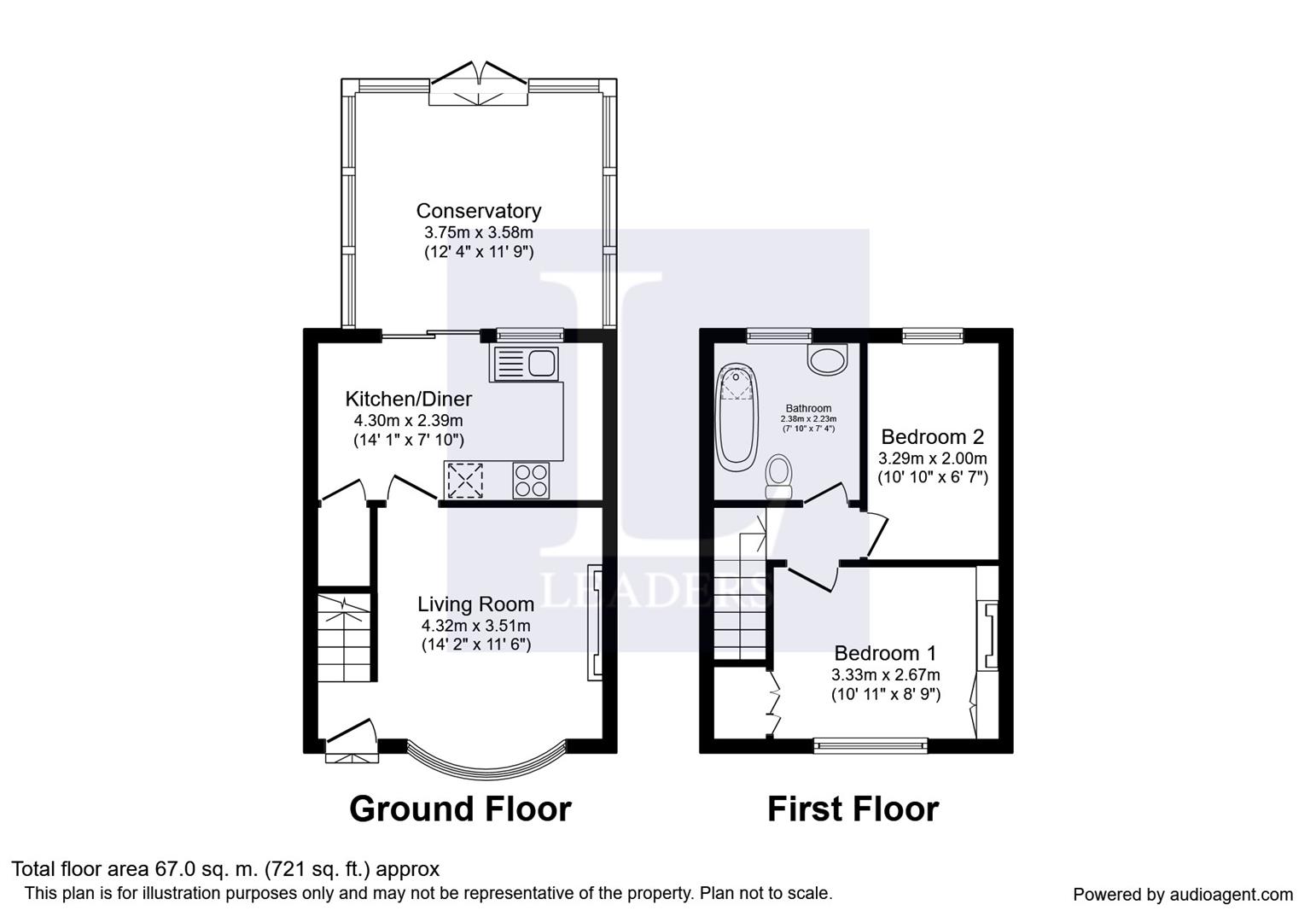2 Bedrooms for sale in Stoneley Avenue, Crewe CW1 | £ 60,000
Overview
| Price: | £ 60,000 |
|---|---|
| Contract type: | For Sale |
| Type: | |
| County: | Cheshire |
| Town: | Crewe |
| Postcode: | CW1 |
| Address: | Stoneley Avenue, Crewe CW1 |
| Bathrooms: | 1 |
| Bedrooms: | 2 |
Property Description
****shared ownership****
£60,00 is for a 50% share purchase, the full property price is £120,000.
This recently updated and modern property is an excellent opportunity for any aspiring first time buyer or small family to take advantage of the excellent location and size of accommodation on offer here!
Tucked away in a quiet cul-de-sac the property is ideal for anyone with children, and with open fields only a few minutes away it is away from the hussle and bussle of town centre life. Crewe town centre is only a few minutes travel away by car however, and there are excellent commuter links to the wider area.
Internally the property includes; lounge, kitchen/diner, large conservatory, two bedrooms and a family bathroom to the first floor. Externally there is a shared driveway to the side of the property with a low maintenance garden to both the front and rear.
Turn any freehold property into part buy –part rent with Leaders Estate Agents and ‘Your Home’. You simply need 10% cash deposit on the full purchase price, there’s no need for a mortgage and you can buy more or move at any time. Subject to status and certain criteria (please see below for more details), you can buy from 10% -75% and pay rent on the part you don’t buy.
To arrange a viewing please contact Leaders at your earliest convenience!
Ground Floor
Lounge (3.5 x 3.5 (11'5" x 11'5"))
Double glazed bay window to the front, two radiators, laminate flooring and a feature fireplace.
Kitchen/Diner (4.3 x 2.4 (14'1" x 7'10" ))
Double glazed window and patio door into the conservatory, under stairs cupboard, range of wall and base units, Montpellier integrated double oven, 4 ring gas hobs and extractor fan over, plus space and plumbing for a washing machine.
Conservatory (3.4 x 3.4 (11'1" x 11'1"))
Double glazed french doors to rear with double glazed windows around, double panelled radiator and tiled flooring.
First Floor
Bedroom One (3.1 x 2.7 (10'2" x 8'10"))
Double glazed window to the front, fitted wardrobes, feature fireplace and a radiator.
Bedroom Two (2 x 3.3 (6'6" x 10'9"))
Double glazed window to the rear and a radiator.
Bathroom (2.2 x 2.4 (7'2" x 7'10"))
Double glazed window to the rear, pedestal sink, low level WC, p-shaped bath with a shower over head, vertical heated towel rail and tiled splash backs.
Outside
To the front of the property there is a hedged frontage plus gated access to the shared driveway. There is a low maintenance front garden with flowered borders, while to the rear there is a split level patio area with a fenced boundary.
Sales Disclaimer (Hart)
These particulars are believed to be correct and have been verified by or on behalf of the Vendor. However any interested party will satisfy themselves as to their accuracy and as to any other matter regarding the Property or its location or proximity to other features or facilities which is of specific importance to them. Distances and areas are only approximate and unless otherwise stated fixtures contents and fittings are not included in the sale. Prospective purchasers are always advised to commission a full inspection and structural survey of the Property before deciding to proceed with a purchase.
Property Location
Similar Properties
For Sale Crewe For Sale CW1 Crewe new homes for sale CW1 new homes for sale Flats for sale Crewe Flats To Rent Crewe Flats for sale CW1 Flats to Rent CW1 Crewe estate agents CW1 estate agents



.png)
