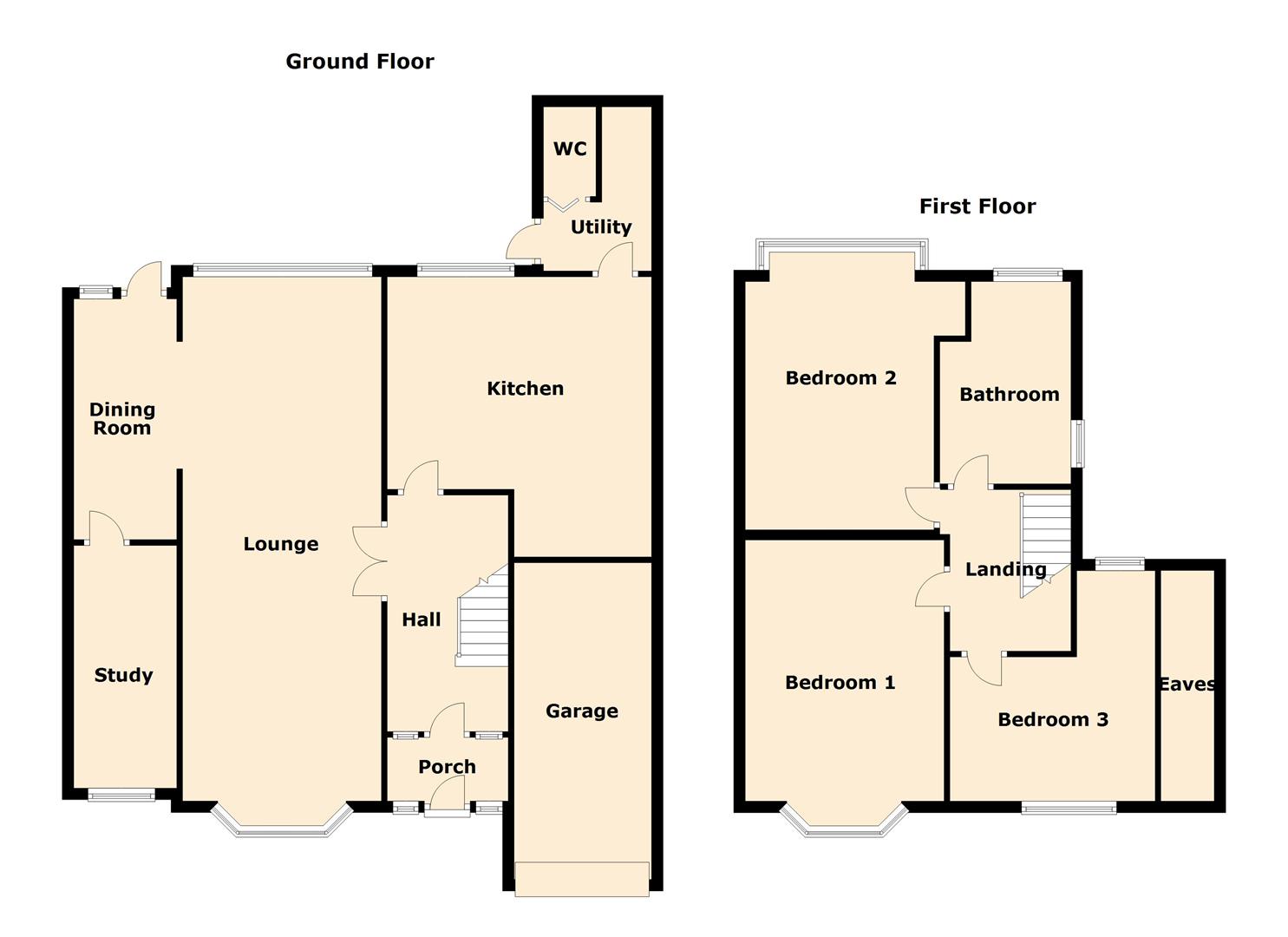3 Bedrooms for sale in Stonerwood Avenue, Hall Green, Birmingham B28 | £ 350,000
Overview
| Price: | £ 350,000 |
|---|---|
| Contract type: | For Sale |
| Type: | |
| County: | West Midlands |
| Town: | Birmingham |
| Postcode: | B28 |
| Address: | Stonerwood Avenue, Hall Green, Birmingham B28 |
| Bathrooms: | 1 |
| Bedrooms: | 3 |
Property Description
A Nicely Presented Detached Property In A Popular Location
Porch
Having wooden entrance door with stained glass leading to
Reception Hall
Having stained glass windows to either side of entrance door, central heating radiator, ceiling light point, stairs rising to first floor landing, under stair storage and doors leading to lounge and kitchen
Kitchen (3.66m min x 4.67m (12'0" min x 15'4"))
Having double glazed window to rear aspect, a range of wall and base units with roll top work surface over incorporating stainless steel double sink with drainer, four ring gas hob, double electric oven, central heating radiator, two ceiling light points, roof light and door leading to
Utility
Having wall mounted gas central heating boiler, space and plumbing for washing machine, door to rear garden and folding door leading to
Wc
Having single glazed window to side aspect, low level wc and wall mounted wash hand basin
Lounge (9.70m x 3.48m (31'10" x 11'5"))
Having double glazed bay window to front aspect and double glazed window to rear aspect, two ceiling light points, two central heating radiators, wood fire surround with marble backing and hearth with living flame coal effect gas fire
Dining Room (2.36m x 1.80m (7'9" x 5'11"))
Having double glazed door to rear garden and double glazed window to side, central heating radiator, wall mounted lights and door leading to
Study/Fourth Bedroom (3.40m x 1.78m (11'2" x 5'10"))
Having double glazed window to front aspect, central heating radiator, ceiling light point and built in storage
Landing
Having loft access and doors leading bedrooms and bathroom
Bedroom One (5.05m max into bay x 3.48m (16'7" max into bay x 1)
Having double glazed bay window to front elevation, central heating radiator, two ceiling light points and two triple built in wardrobes
Bedroom Two (4.39m max into bay x 3.35m max (14'5" max into bay)
Having double glazed bay window to rear elevation, central heating radiator, ceiling light point and built in storage
Bedroom Three (3.99m max 2.54m min x 3.40m max 1.14m min (13'1" m)
Having double glazed window to front elevation, double glazed window to rear elevation, central heating radiator, ceiling light point and built in storage into the eaves
Bathroom (2.69m x 2.24m (8'10" x 7'4"))
Having double glazed windows to rear and side elevation, panel bath with electric shower over, pedestal wash hand basin, low level wc, central heating radiator and ceiling light point
Rear Garden
Having a paved patio area and the rest laid mainly to lawn with shaped borders and an abundance of mature trees, shrubs and plants
Property Location
Similar Properties
For Sale Birmingham For Sale B28 Birmingham new homes for sale B28 new homes for sale Flats for sale Birmingham Flats To Rent Birmingham Flats for sale B28 Flats to Rent B28 Birmingham estate agents B28 estate agents



.png)











