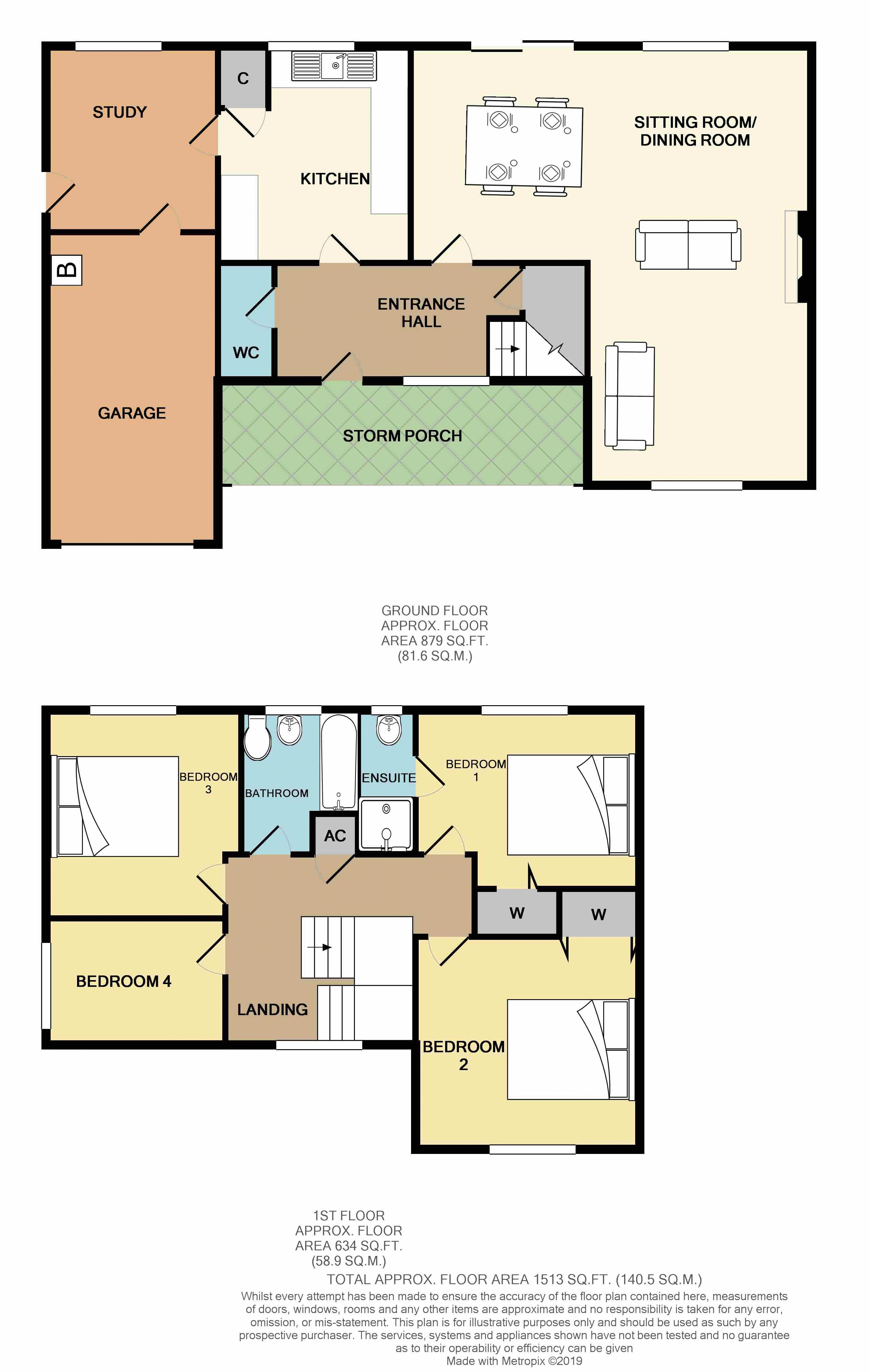4 Bedrooms for sale in Stoneyhurst Drive, Curry Rivel, Langport TA10 | £ 335,000
Overview
| Price: | £ 335,000 |
|---|---|
| Contract type: | For Sale |
| Type: | |
| County: | Somerset |
| Town: | Langport |
| Postcode: | TA10 |
| Address: | Stoneyhurst Drive, Curry Rivel, Langport TA10 |
| Bathrooms: | 2 |
| Bedrooms: | 4 |
Property Description
A detached family house with accommodation comprising entrance hall, cloakroom, large sitting room/dining room, kitchen and study. Four bedrooms and bathroom. Good size gardens, parking and garage.
Summary
A nice size detached house situated in this popular area of Curry Rivel. The accommodation includes four bedrooms and bathroom, the master bedroom has an en-suite shower room (no WC). There is a study adjoining the kitchen giving buyers an option to create a larger kitchen/ dining room if preferred. The large 'L' shaped sitting room/dining room has an open fireplace and patio doors to the rear. Outside there are gardens to the front and rear, driveway with parking and access to a garage.
Services
Mains water, electricity and drainage are all connected. Oil fired central heating to radiators. Council tax band E.
Amenities
Curry Rivel offers a good range of village amenities with General Store, Post Office, popular Public House and restaurant, Petrol Station and Sandpits Heating Centre incorporating the popular Living Pretty tea rooms. There is a C of E Primary School in the village and Huish Episcopi Academy and Sixth Form College approximately 3 miles distant. Langport is approximately three miles away with wide range of amenities including Tesco. The County Town of Taunton is approximately twelve miles to the West and offers excellent shops and services with private schooling and leisure facilities. The M5 can be joined at junction 25 and there is a mainline railway station at Taunton.
Aml Regulations
Intending purchasers will be asked to produce identification documentation at a later stage in order to comply with the latest anti-money laundering regulations, we would ask your co-operation in order that there will be no delay in agreeing a sale.
Entrance Hall
An open storm porch with entrance door leads to the entrance hall with stairs to the first floor, radiator and under stairs storage cupboard.
Cloakroom
With window to the front, low level WC and wash hand basin.
Kitchen (11' 8'' x 10' 4'' (3.56m x 3.16m))
With window to the rear, range of base and wall mounted units with work surfaces over. Double drainer sink unit with mixer tap, space for fridge freezer, cooker etc. Radiator and storage cupboard.
Study/Office (9' 10'' x 9' 3'' (3.00m x 2.82m))
With window to the rear and door to the garage. Part glazed door to the garden.
Sitting Room/Dining Room (23' 4'' max x 20' 10'' max (7.10m max x 6.35m max))
This large 'L' shaped room has windows to the front and rear and patio doors to the rear garden. Three radiators and Minster stone open fireplace.
Landing
Gallery landing with window to the front, radiator and built in airing cupboard.
Bathroom
With window to the rear, bathroom suite comprising low level WC, wash hand basin and panelled bath with shower attachment and screen. Radiator.
Bedroom 1 (11' 7'' x 9' 6'' (3.53m x 2.89m))
With window to the rear, built in wardrobe and radiator.
En-Suite Shower
With window to the rear, wash hand basin and shower cubicle with mains shower.
Bedroom 2 (11' 8'' x 11' 5'' (3.56m x 3.47m))
With window to the front, built in wardrobe and radiator.
Bedroom 3 (11' 1'' x 9' 6'' (3.38m x 2.90m))
With window to the rear and radiator.
Bedroom 4 (9' 7'' x 6' 7'' (2.91m x 2.00m))
With window to the side and radiator.
Outside
To the front of the property a driveway leads to the garage. The front garden is laid to lawn with flower and shrub beds and front boundary hedge. Side gate and path leads to the rear garden.
Garage (16' 9'' x 9' 5'' (5.11m x 2.88m))
With up and over garage door. Power and light connected. Oil fired boiler providing hot water and central heating. Internal door to the study.
Property Location
Similar Properties
For Sale Langport For Sale TA10 Langport new homes for sale TA10 new homes for sale Flats for sale Langport Flats To Rent Langport Flats for sale TA10 Flats to Rent TA10 Langport estate agents TA10 estate agents



.png)

