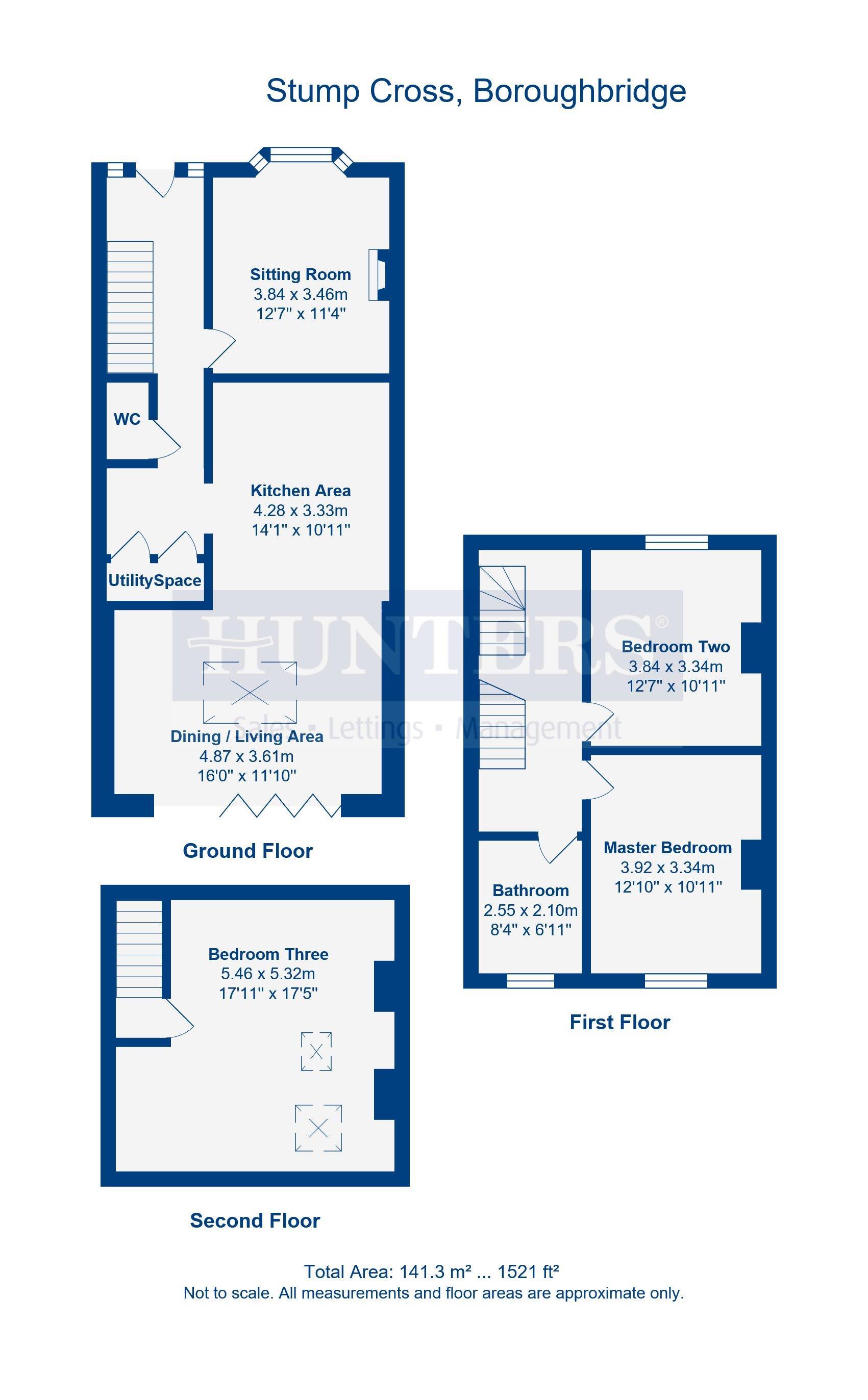3 Bedrooms for sale in Stump Cross, Boroughbridge, York YO51 | £ 299,950
Overview
| Price: | £ 299,950 |
|---|---|
| Contract type: | For Sale |
| Type: | |
| County: | North Yorkshire |
| Town: | York |
| Postcode: | YO51 |
| Address: | Stump Cross, Boroughbridge, York YO51 |
| Bathrooms: | 0 |
| Bedrooms: | 3 |
Property Description
A newly renovated and extended three bedroom property located in the popular town of Boroughbirdge. Finished to a high standard throughout with new glazing, floor coverings, plaster and plumbing throughout. Briefly comprising sitting room, open plan living kitchen to the ground floor. Two double bedrooms and house bathroom to the first floor and a further double bedroom to the second floor. Externally the property features gardens to the front and rear with ample off street parking for a number of vehicles. Available with no onward chain. External photos coming 2019. EPC tbc
entrance hall
With stairs to the first floor and recessed spot lighting.
Sitting room
With feature tall radiator, central hearth, TV point and bay window to the front aspect.
Utility space
Open to the kitchen and hallway with a range of fitted cupboards concealing an integrated washing machine
kitchen area
A modern and contemporary kitchen comprising a range of base and wall units in a high gloss finish with complimentary worktop over, island unit with sink and feature lights over, integrated hob with curved glass extractor over, oven, microwave, dishwasher and with American style fridge freezer included. With recessed spot lighting and open to the dining room.
Dining / living area
With flooring continued from the kitchen, lantern sky window, feature tall radiator, TV point and bi-folding doors to the rear garden.
Cloakroom
With concealed cistern WC and hand wash basin.
First floor landing
with window to the front aspect, radiator and stairs returning to the second floor.
Master bedroom
A generous sized double room with radiator and window to the rear aspect.
Bedroom two
A generous sized double room with radiator and window to the front aspect.
Bathroom
A modern and contemporary designer bathroom suite by Ben de Lisi comprising bath with shower over and glass screen, concealed cistern WC and double sink with vanity unit beneath. Underfloor heating, fully tiled floors and walls with feature tall radiator, recessed spot lights and window to the rear aspect.
Bedroom three
To the second floor is a further double bedroom with radiator and twin Velux style windows to the rear aspect. Please note that room contains areas of restricted head hight.
Externally
The property features a gated front garden mainly laid to shingle providing off road parking for a number of vehicles. To the rear is an enclosed west facing garden mainly laid to lawn with raised decked dining area.
Property Location
Similar Properties
For Sale York For Sale YO51 York new homes for sale YO51 new homes for sale Flats for sale York Flats To Rent York Flats for sale YO51 Flats to Rent YO51 York estate agents YO51 estate agents



.png)











