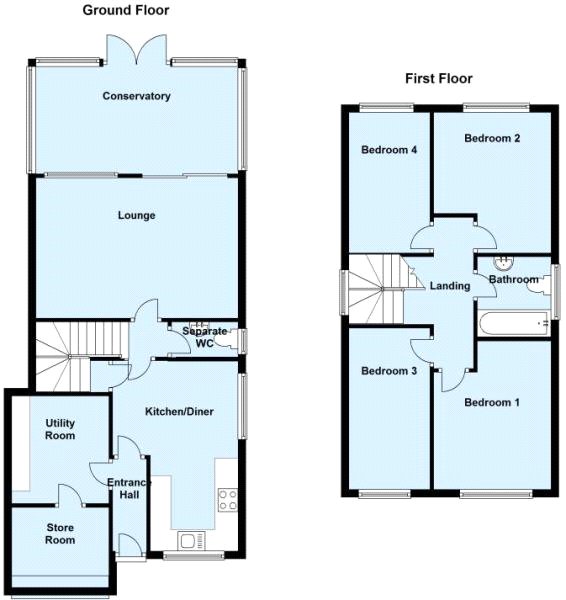4 Bedrooms for sale in Swanscombe Street, Swanscombe, Kent DA10 | £ 350,000
Overview
| Price: | £ 350,000 |
|---|---|
| Contract type: | For Sale |
| Type: | |
| County: | Kent |
| Town: | Swanscombe |
| Postcode: | DA10 |
| Address: | Swanscombe Street, Swanscombe, Kent DA10 |
| Bathrooms: | 1 |
| Bedrooms: | 4 |
Property Description
Guide price: £350,000 - £375,000.
Spacious four bedroom detached house in close proximity of Swanscombe and Ebbsfleet Stations benefitting from a 17'2 lounge, modern kitchen/diner, conservatory, utility and storage rooms, ground floor WC and first floor bathroom. The driveway to front can accommodate 3/4 cars.
Exterior
Rear garden: Patio area. Mainly laid to lawn.
Parking: Driveway to front for 3/4 cars
Owners Comment
'We’ve absolutely loved living here, it’s had everything we could have wanted in a family home. We chose this house because we needed the 4 bedrooms for the children and appreciated the ample living space downstairs. The location has also been a massive benefit, with so many local amenities including doctors, dentists and both a primary and secondary school within a two minute walk. The transport links are also very good, with the A2 being only a 2 minute drive away and bluewater only a 5 minute drive. We also have a bus stop right outside and the option of Swanscombe railway station or Ebbsfleet international roughly half a mile away. We hope that another family can have the chance to be as happy as we have been here.
Entrance Hall:
Door to front. Laminate wooden flooring. Coving.
Utility Room: (9' 1" x 8' 2" (2.77m x 2.5m))
Converted from the garage. Coving. Laminate flooring. Sink unit. Space for washing machine and dishwasher. Space for fridge freezer. Range of wall and base units with work surfaces over. Access to Storage Room:
Storage Room: (8' 0" x 6' 9" (2.44m x 2.06m))
Tiled flooring. Plumbed for washing machine.
Kitchen: (9' 2" x 7' 2" (2.8m x 2.18m))
Double glazed window to rear. Coving. Tiled flooring. Range of wall and base units with work surfaces over. Sink unit. Built in oven and hob. Space for fridge freezer. Part tiled walls.
Dining Area: (10' 7" x 8' 4" (3.23m x 2.54m))
Double glazed window to side. Coving. Laminate flooring. Under stairs storage cupboard. Radiator.
Ground Floor WC.
Frosted double glazed window to side. Coving. Tiled flooring. Low level WC. Pedestal wash hand basin.
Lounge: (17' 2" x 12' 8" (5.23m x 3.86m))
Double glazed window to rear. Double glazed sliding doors to rear leading to conservatory. Coving. Wood effect laminate flooring. Radiator.
Conservatory: (18' 4" x 9' 8" (5.6m x 2.95m))
Double glazed double doors to rear. Double glazed windows to side and rear. Tiled flooring.
Landing:
Frosted double glazed window to side. Carpet.
Bedroom One: (13' 1" x 9' 4" (4m x 2.84m))
Double glazed window to front. Carpet. Coving. Radiator.
Bedroom Two: (13' 11" x 7' 4" (4.24m x 2.24m))
Double glazed window to front. Radiator.
Bedroom Three: (12' 7" x 6' 9" (3.84m x 2.06m))
Double glazed window to rear. Radiator.
Bedroom Four: (11' 11" x 9' 10" (3.63m x 3m))
Double glazed window to rear. Carpet. Radiator. Loft access. Coving.
Bathroom:
Frosted double glazed window to side. Coving. Tiled flooring. Heated towel rail. Low level WC. Pedestal wash hand basin. Panelled bath with shower attachment. Tiled walls.
Property Location
Similar Properties
For Sale Swanscombe For Sale DA10 Swanscombe new homes for sale DA10 new homes for sale Flats for sale Swanscombe Flats To Rent Swanscombe Flats for sale DA10 Flats to Rent DA10 Swanscombe estate agents DA10 estate agents



.png)

