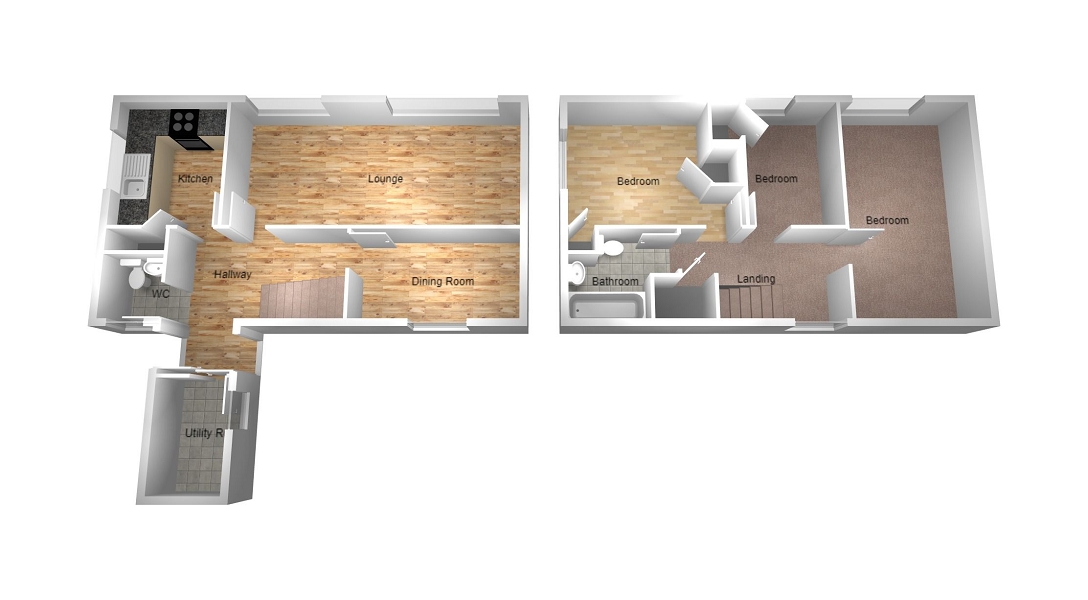3 Bedrooms for sale in Tairfelin, Bridgend CF31 | £ 99,500
Overview
| Price: | £ 99,500 |
|---|---|
| Contract type: | For Sale |
| Type: | |
| County: | Bridgend |
| Town: | Bridgend |
| Postcode: | CF31 |
| Address: | Tairfelin, Bridgend CF31 |
| Bathrooms: | 1 |
| Bedrooms: | 3 |
Property Description
A three bed property situated within walking distance of Bridgend Town Centre. The property briefly comprises entrance porch, kitchen, two reception rooms, three bedrooms and a family bathroom. Ideal first time buy/ Investment.
Description
Introducing this three bedroom property situated within walking distance to Bridgend Town Centre and close to all local amenities and M4 corridor. Ideal first time buy/ Investment.
Description
Entrance
Entrance via PVCu door into entrance hallway.
Entrance Hall
Emulsioned ceilings and walls, radiator and laminate flooring. Benefits from storage area with a carpeted staircase to leading to first floor accommodation. PVCu full glass door giving access to rear garden.
Reception 1/Lounge (8' 11" x 20' 2" or 2.73m x 6.15m)
Emulsioned ceiling and walls, radiator and laminate flooring. This room benefits from dual light with two PVCu double glazed windows to the side aspect.
Reception 2/Dining Room (11' 6" x 5' 11" or 3.51m x 1.80m)
Emulsioned ceiling with part emulsioned/part papered walls, radiator and laminate flooring. PVCu double glazed widow overlooking the rear garden.
Kitchen (7' 5" x 8' 11" or 2.27m x 2.72m)
Emulsioned ceiling with part emulsioned/part tiled walls. Consisting of a range of wall and base units with a complimentary work surface housing a stainless steel sink/drainer. Integrated electric oven with gas hob and extractor hood overhead. Plumbing for automatic washing machine. Also benefits from an additional built in storage cupboard. PVCu double glazed window to the front aspect.
W.C. (4' 0" x 4' 5" or 1.23m x 1.34m)
Emulsioned ceiling, part emulsioned/tiled walls, radiator and laminate flooring. Suite comprises of low level w.C., sink/pedestal. PVCu double glazed window with obscure glass to the front aspect.
Landing
Papered ceiling, fitted carpet with built in storage cupboard housing a combination gas boiler. With four doors leading off.
Bedroom 1 (15' 4" x 8' 11" or 4.67m x 2.73m)
Artexed ceiling and papered walls. Radiator and laminate flooring. PVCu double glazed window to front aspect.
Bedroom 2 (9' 0" x 9' 9" or 2.74m x 2.97m)
Artexed ceiling and papered walls, built in storage cupboard, radiator and laminate flooring. PVCu double glazed window to the side aspect.
Bedroom 3 (6' 5" x 8' 11" or 1.96m x 2.71m)
Artexed ceiling and papered walls, built in storage cupboard, radiator and laminate flooring. PVCu double glazed window to the side aspect.
Family bathroom (5' 10" x 5' 6" or 1.79m x 1.68m)
Artexed ceiling, part emulsioned/tiled walls and radiator. Suite comprises of panelled bath, low level w.C., wash hand basin. PVCu double glazed window with obscure glass to the rear aspect.
Outside
Enclosed rear garden with gate access to lane. Laid with paving slabs.
Directions
Travelling from Bridgend town onto Quarella Road through to Wildmill, turn left onto Trem Y Bryn and the property can be found through the precinct.
Property Location
Similar Properties
For Sale Bridgend For Sale CF31 Bridgend new homes for sale CF31 new homes for sale Flats for sale Bridgend Flats To Rent Bridgend Flats for sale CF31 Flats to Rent CF31 Bridgend estate agents CF31 estate agents



.png)
