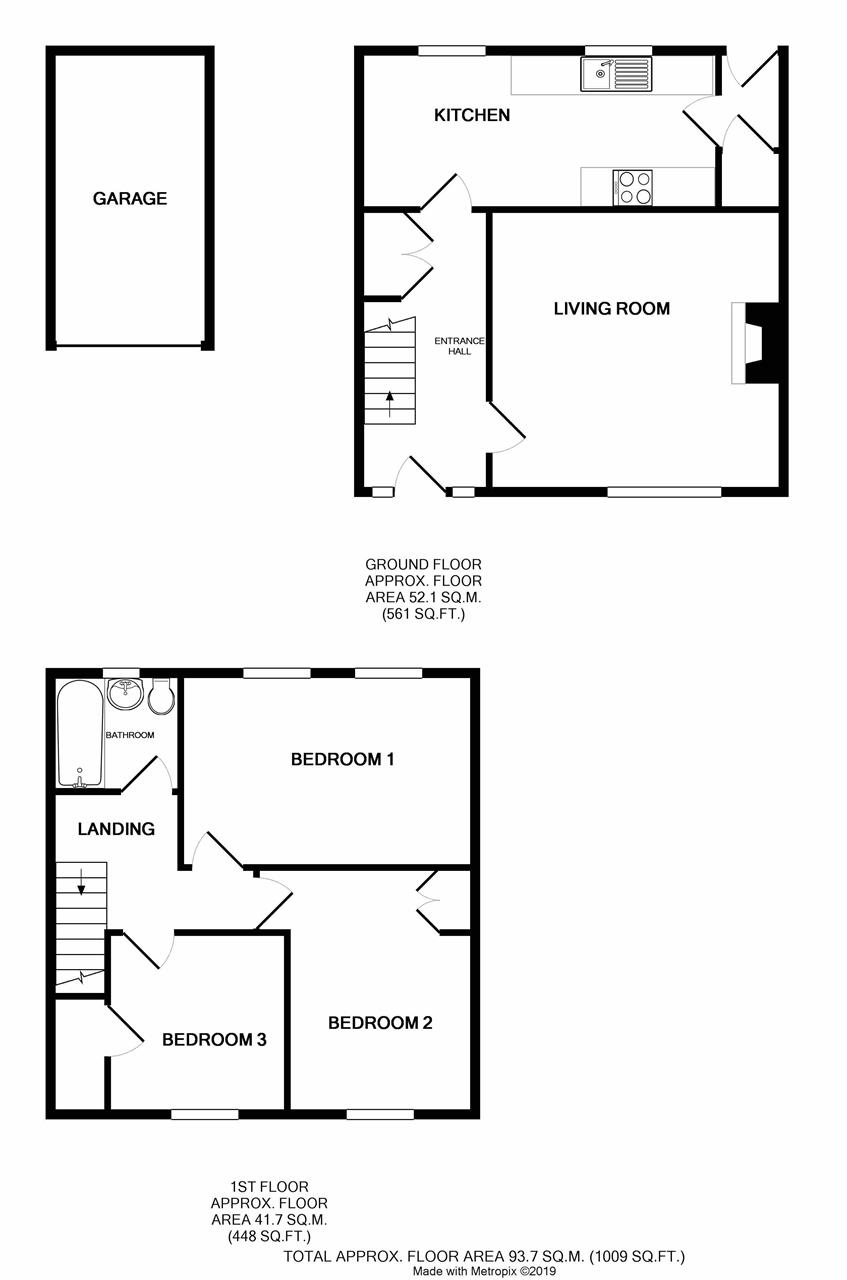3 Bedrooms for sale in Taylor Road, Whitburn, Bathgate EH47 | £ 125,000
Overview
| Price: | £ 125,000 |
|---|---|
| Contract type: | For Sale |
| Type: | |
| County: | West Lothian |
| Town: | Bathgate |
| Postcode: | EH47 |
| Address: | Taylor Road, Whitburn, Bathgate EH47 |
| Bathrooms: | 1 |
| Bedrooms: | 3 |
Property Description
Benefiting from tasteful contemporary interiors, a sunny south-facing aspect, and far-reaching elevated views, plus spacious gardens and a detached single garage, this attractive three-bedroom semi-detached house is situated in Whitburn, a town lying conveniently adjacent to the M8 and hugged by scenic countryside. The home and its well-connected location, also close to the town’s shops and schools, will no doubt appeal to commuting professionals and families favouring a quieter country town lifestyle.
EPC - D
The front door opens into an airy entrance hall; tastefully-presented with neutral décor and an oak-styled floor, and housing useful storage. Immediately on the right, you step in a squarely-proportioned living room enjoying all day sun via a large south-facing window. This bright and spacious sitting area is perfectly decorated with subtly-toned décor and further oak-styled flooring, whilst a contemporary wall-mounted fire is set against chic accent wallpaper. Next door, a stylish monochrome-toned kitchen is brightly lit by double garden-facing windows and incorporates a seated dining area to create a relaxed sociable setting for family meals and entertaining. Offset by modern grey décor, a slate-styled floor, and glossy white metro wall tiles, the kitchen has recently been fitted with a good selection of white cabinets and generous granite-effect worktops. Handy when summer barbecuing, an adjoining rear hall (with storage) affords access to the garden.
On the first floor, a neutrally-decorated and carpeted landing (with loft access) leads to three bedrooms, all presented with crisp-white décor and plush carpeting for maximum comfort. The two double bedrooms incorporate one with a quiet rear-facing position and scenic rural views, and another favourably south-facing, with built-in storage. The good-sized single bedroom also benefits from this sunny aspect and a deep store cupboard. Finally, a bright bathroom, with an understated white tiled finish and a mosaic-style floor, comes complete with a wc-suite and a bathtub with an overhead shower and a glazed screen, all installed within the last two years. Gas central heating and double glazing guarantee a warm, energy-efficient climate all year round.
Externally, the house is complemented by a south-facing paved front garden and a sizeable rear garden, featuring neat lawns, patio areas, a shed, and a detached single garage accessed to the rear of the property, via a large public car park with a main road entrance.
Dimensions
Living Room 4.38m x 4.08m
Dining Kitchen 5.35m x 2.46m
Bedroom 1 4.37m x 2.87m
Bedroom 2 3.69m x 2.84m
Bedroom 3 2.68m x 2.46m
Bathroom 1.86m x 1.72m
Property Location
Similar Properties
For Sale Bathgate For Sale EH47 Bathgate new homes for sale EH47 new homes for sale Flats for sale Bathgate Flats To Rent Bathgate Flats for sale EH47 Flats to Rent EH47 Bathgate estate agents EH47 estate agents



.png)



