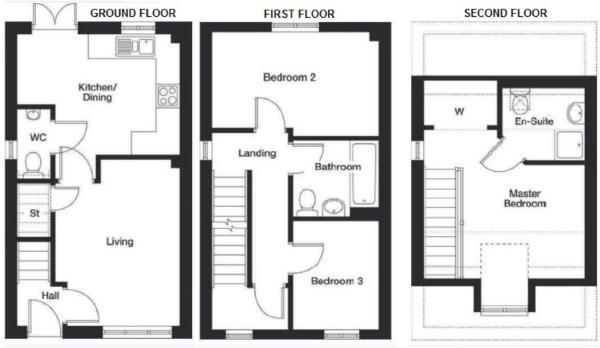3 Bedrooms for sale in Tennyson Avenue, Huddersfield HD3 | £ 210,000
Overview
| Price: | £ 210,000 |
|---|---|
| Contract type: | For Sale |
| Type: | |
| County: | West Yorkshire |
| Town: | Huddersfield |
| Postcode: | HD3 |
| Address: | Tennyson Avenue, Huddersfield HD3 |
| Bathrooms: | 3 |
| Bedrooms: | 3 |
Property Description
Constructed circa 2015 by reputable house builder Miller Homes, is this well-appointed, contemporary styled, three bedroomed, semi-detached home. Boasting accommodation over three floors, with a high quality finish, this home may well prove suitable to the professional couple looking to access the nearby M62 motorway, serving both Leeds and Manchester city centres. A short distance away, is Lindley village, with its various bars, restaurants, hospital, and recommended local schooling. The property briefly provides accommodation comprising entrance hall, lounge, dining kitchen with integrated appliances, and cloakroom / WC. To the first floor there are two bedrooms and a house bathroom, and, to the second floor, a Master Bedroom with En-Suite facilities. As one would expect, the property enjoys a gas central heating system and is fully uPVC double glazed. Externally, there is allocated parking, and, to the rear of the property, there is a walled and fenced, enclosed, lawned garden with flagged patio.
Viewing highly recommended!
Entrance Hall
A composite style door with double glazed insert opens to the entrance hall where there is a porcelain style, tiled floor, a ceiling light point and a radiator. A staircase rises to the first floor.
Lounge (4.50m x 3.20m (14'9" x 10'5"))
Set to the front of the property and having a pleasant outlook across the front elevation via three, good sized, uPVC double glazed windows. There is a useful under-stairs store cupboard, various power points, a ceiling light point, a TV aerial point and a double radiator.
Dining Kitchen (4.14m max narrowing to 3.18m x 3.05m (13'7" max na)
A lovely, light and airy room, benefiting from two uPVC double glazed windows and a pair of French, uPVC double glazed doors leading out to the patio and garden beyond. The kitchen has a range of modern high gloss base cupboards, drawers, granite style worktops with matching upstands and wall cupboards over. There are integrated appliances, including split level Zanussi hob, extractor fan and oven, and integrated fridge, freezer and dishwasher. There is plumbing for an automatic washing machine, an inset one and a half bowl stainless steel sink unit with mixer tap over. A tiled, porcelain floor runs throughout, there are inset downlights to the ceiling, a wall-mounting for a TV, various power points and a radiator. This room is home to the Baxi central heating boiler.
Cloakroom / Wc
Having a white suite, comprising low flush WC and a pedestal hand-basin with Hans Groehe monobloc tap over. The floor is tiled, there is a ceiling light point, a uPVC double glazed window to the side elevation, and a radiator.
First Floor Landing
A staircase rises to the first floor landing, where there is a uPVC double glazed window to the side elevation, a central ceiling point and a radiator. From here access can be gained to the following rooms:-
Bedroom Two (4.11m inc wardrobes (13'6" inc wardrobes))
This double bedroom is set to the rear of the property and has two uPVC double glazed windows looking out to the garden below. There are wall-length, fitted, sliding mirrored wardrobes with various hanging rails and shelving options, various power points, a ceiling light point and a radiator.
Bedroom Three (2.74m x 2.13m (9'0" x 7'0" ))
This good sized, single bedroom is set to the front of the property and is currently utilized as a 'work from home' study. There are two uPVC double glazed windows looking out onto the front elevation, a central ceiling light point and a radiator.
House Bathroom
Having a modern white suite comprising low flush WC and a pedestal hand-basin with Hans Groehe mixer tap over. There is a panelled bath with overlying, electric Mira shower. The walls are predominantly tiled to dado height with a contrasting tiled floor. There are inset downlights to the ceiling, an extractor fan and a radiator.
Second Floor
From the first floor landing a timber panelled door takes us through to an inner hallway with a uPVC double glazed window to the front elevation, a ceiling light point and a radiator. A staircase rises to the Master Bedroom .
Master Bedroom
As the photos suggest, this wonderfully proportioned Master Bedroom has natural light coming from two elevations courtesy of uPVC double glazed windows. There are wall-length, fitted, sliding mirrored wardrobes with various hanging rails and shelving options, access to the loft space, a ceiling light point and a radiator.
En-Suite
Having a modern contemporary style suite comprising low flush WC and a pedestal hand-basin with Hans Groehe mixer tap over. There is a tiled shower cubicle with swing door, home to a Mira shower. The floor is tiled, there is a ceiling light point, extractor fan, shaver point and a radiator. Additional light comes from a Velux double glazed window.
External Details
To the front of the property there is allocated parking. To the rear there is a good sized, fenced and walled, lawned garden with flagged patio area.
Property Location
Similar Properties
For Sale Huddersfield For Sale HD3 Huddersfield new homes for sale HD3 new homes for sale Flats for sale Huddersfield Flats To Rent Huddersfield Flats for sale HD3 Flats to Rent HD3 Huddersfield estate agents HD3 estate agents



.png)









