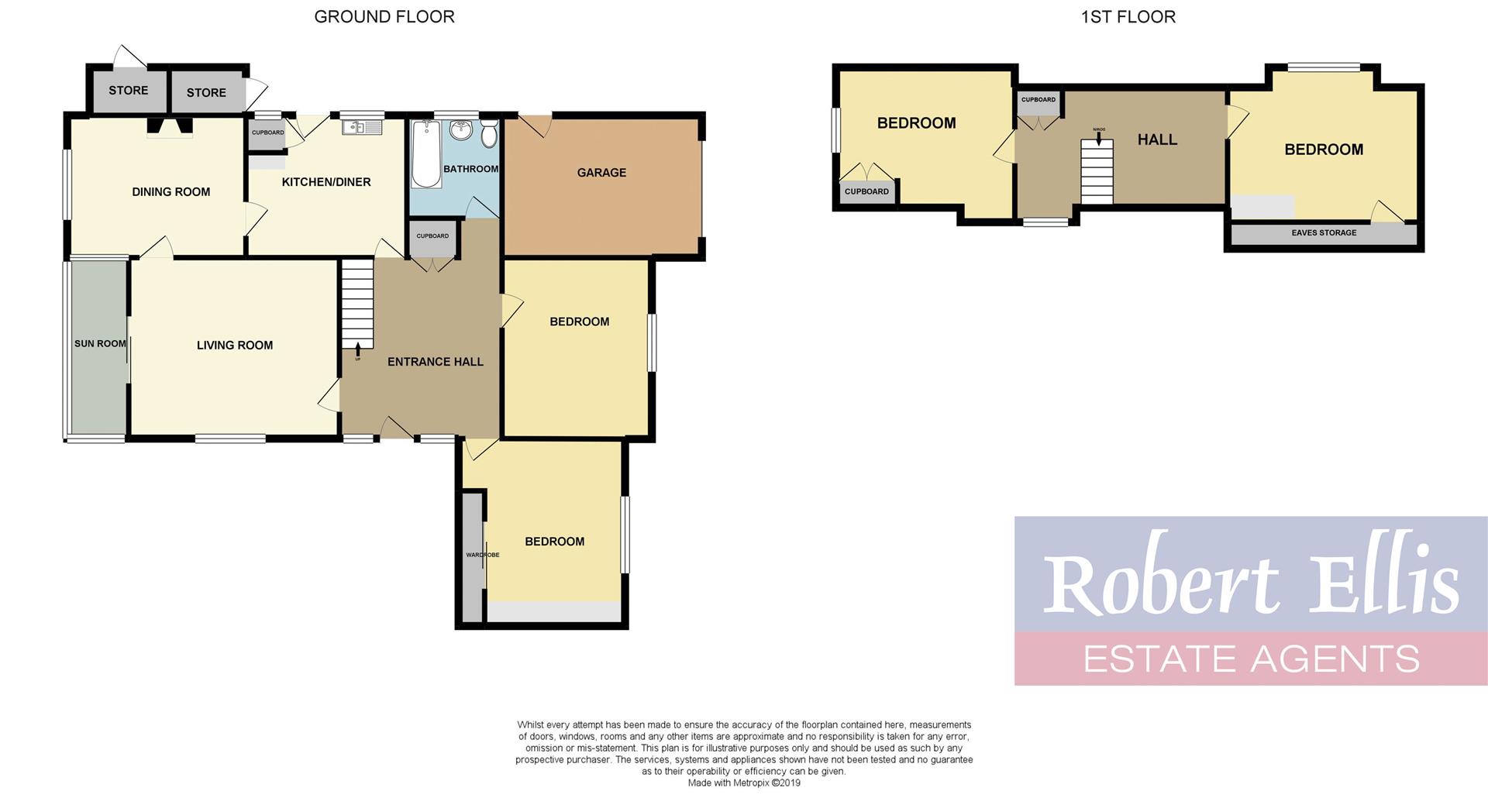4 Bedrooms for sale in Tennyson Drive, Attenborough, Nottingham NG9 | £ 475,000
Overview
| Price: | £ 475,000 |
|---|---|
| Contract type: | For Sale |
| Type: | |
| County: | Nottingham |
| Town: | Nottingham |
| Postcode: | NG9 |
| Address: | Tennyson Drive, Attenborough, Nottingham NG9 |
| Bathrooms: | 1 |
| Bedrooms: | 4 |
Property Description
Occupying a particularly large corner plot, this individual, four bedroom, chalet style house, available to the market with chain free, vacant possession offers fantastic potential.
Conveniently placed for Attenborough train station and nature reserve, seldom do properties of this calibre come to the market and therefore viewing is considered essential to truly appreciate.
An individually designed and built, 1950s, four bedroom, chalet style house displaying fantastic potential.
Offered to the market for the first time since it's construction in 1957, this well proportioned property, requires renovation and improvement, though offers great potential for the incoming purchaser to upgrade, re-model or potentially extend subject to the necessary consents.
In brief, the versatile interior comprises an impressive full height entrance hall with galleried landing, sitting room, sun lounge, dining room, breakfast kitchen, two double bedrooms and a bathroom to the ground floor, and to the first floor there is a spacious galleried landing and two double bedrooms.
Outside, the property occupies a generous corner plot with a mature and well stocked, primarily lawned gardens to all sides giving the property a good degree of privacy. The property also benefits from a drive with the integral garage beyond.
Available to the market with the benefit of chain free, vacant possession and occupying an established and sought after residential location within Attenborough and within easy walking distance of the nature reserve and train station, whilst also having a capped gas supply should any potential purchasers wish to install a boiler, this property is a rare opportunity that simply must be viewed to be truly appreciated.
UPVC double glazed front entrance door with flanking window leads to a spacious, full height:-
Hallway (3.63 x 3.9 (11'10" x 12'9"))
With galleried landing, storage heater, cloaks cupboard and stairs off to the first floor landing.
Sitting Room (5.19 x 3.79 (17'0" x 12'5"))
UPVC double glazed window, storage heater and tiled adam style fire surround.
Sun Lounge (3.82 x 1.44 (12'6" x 4'8"))
Tiled flooring, UPVC double glazed window, further feature double glazed wooden window with part coloured glazing and a feature glaze block wall.
Dining Room (3.95 x 3.18 (12'11" x 10'5"))
UPVC double glazed window, storage heater and adam style tile fire surround.
Kitchen (4.57 x 3.15 (14'11" x 10'4"))
Wall and base units, work surfacing with splashbacks, single sink with mixer tap and double drainer, tiled flooring, storage heater, UPVC double glazed window and door to the exterior, useful under stairs cupboard and further walk-in pantry cupboard with fitted shelving and UPVC double glazed window.
Bedroom 1 (4.17 x 3.73 plus door recess (13'8" x 12'2" plus d)
Two UPVC double glazed windows, fitted wardrobes, dressing table and bedside tables.
Bedroom 2 (4.7 x 3.34 (15'5" x 10'11"))
UPVC double glazed window and storage heater.
Bathroom
With a three piece suite comprising W.C, pedestal wash hand basin, bath, UPVC double glazed window, part tiled walls, wall mounted fan heater.
Stairs off to spacious galleried landing with airing cupboard housing the hot water cylinder and UPVC double glazed window.
Bedroom 3 (4.44 x 3.64 (14'6" x 11'11"))
UPVC double glazed window, storage heater, eave storage, fitted wardrobes and drawers.
Bedroom 4 (3.93 x 3.17 (12'10" x 10'4"))
Two UPVC double glazed windows, fitted wardrobe and drawers, useful eave storage cupboard and storage heater.
Outside
The property sits in the middle of a particularly spacious corner plot with mature garden to all four sides which comprises lawned areas, various well stocked beds and borders, mature shrubs and feature trees, an integral tool store and coal shed, useful timber shed and a drive with the integral garage beyond.
Garage (5.13 x 2.80 (16'9" x 9'2"))
Up and over door to the front, UPVC double glazed pedestrian door and window to the side, light and power.
Occupying a particularly large corner plot, this individual, four bedroom, chalet style house, available to the market with chain free, vacant possession offers fantastic potential.
Conveniently placed for Attenborough train station and nature reserve, seldom do properties of this calibre come to the market and therefore viewing is considered essential to truly appreciate.
Property Location
Similar Properties
For Sale Nottingham For Sale NG9 Nottingham new homes for sale NG9 new homes for sale Flats for sale Nottingham Flats To Rent Nottingham Flats for sale NG9 Flats to Rent NG9 Nottingham estate agents NG9 estate agents



.png)











