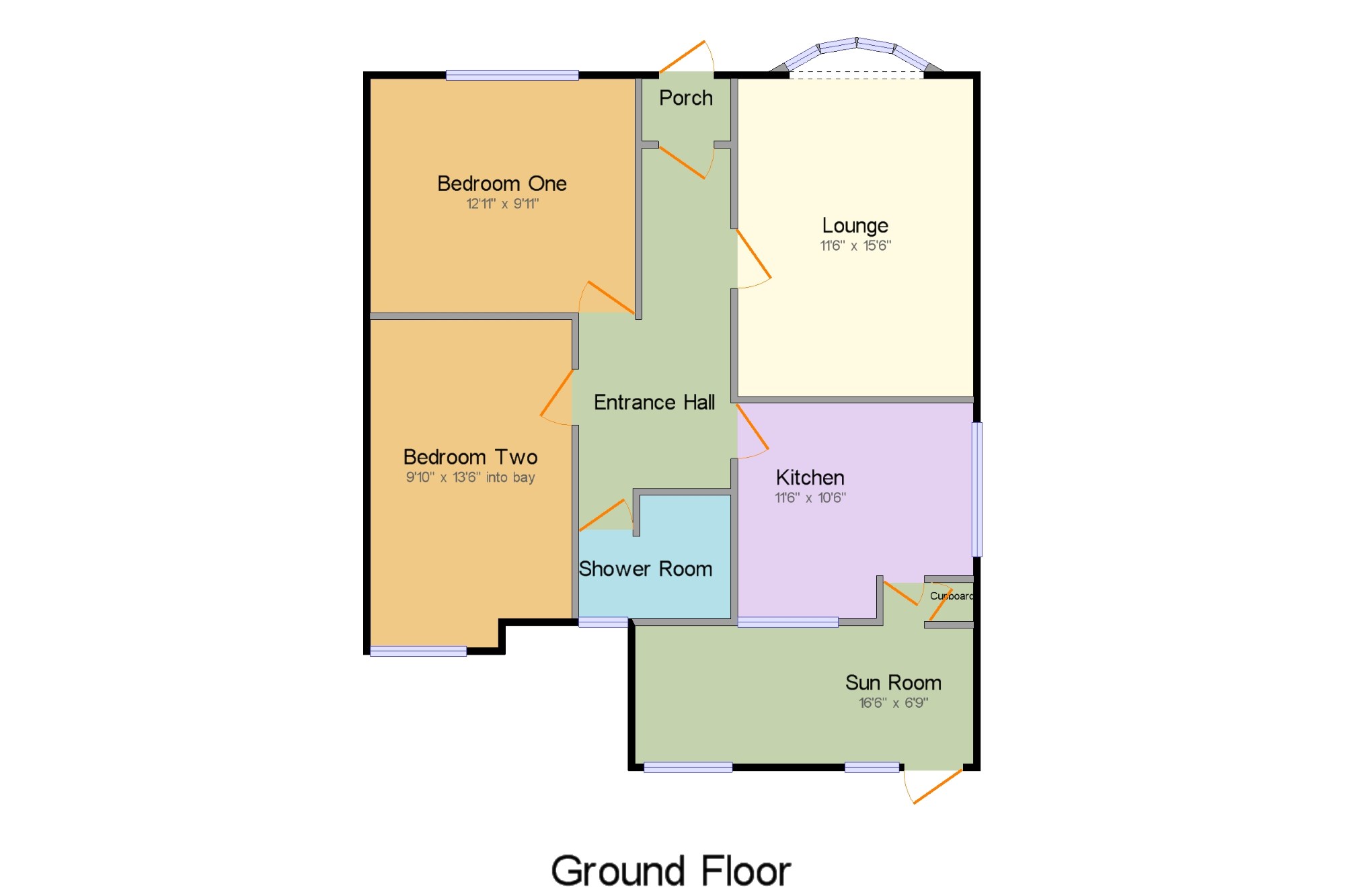0 Bedrooms for sale in The Avenue, Prestatyn, Denbighshire, . LL19 | £ 160,000
Overview
| Price: | £ 160,000 |
|---|---|
| Contract type: | For Sale |
| Type: | |
| County: | Denbighshire |
| Town: | Prestatyn |
| Postcode: | LL19 |
| Address: | The Avenue, Prestatyn, Denbighshire, . LL19 |
| Bathrooms: | 0 |
| Bedrooms: | 0 |
Property Description
Traditional detached bungalow which is situated in a sought after location but requires a scheme of upgrading and would suit a buyer who is looking to put their mark on a property. It has extensive double glazing, gas central heating and affords a reception hallway, lounge, fitted kitchen, sun room, two bedrooms and a shower room. Outside there are front and rear gardens, a driveway and single garage
Detached Bungalow in sought after location.
Hillside and coastal views
In need of refurbishment
Two bedrooms
Garage and gardens
Porch x . UPVC front double glazed door opening onto the driveway.
Entrance Hall 4'9" x 16'7" (1.45m x 5.05m). Wooden single glazed door. Radiator, loft point
Lounge 11'6" x 15'6" (3.5m x 4.72m). Double glazed uPVC bay window facing the front with views of the mountains. Radiator, picture rail, ornamental tiled fire surround.
Bedroom One 12'11" x 9'11" (3.94m x 3.02m). UPVC double glazed window to the front elevation. Radiator.
Bedroom Two 9'10" x 13'6" (3m x 4.11m). Double glazed uPVC bay window facing the rear with views overlooking the mountain range. Radiator.
Shower Room x . Double glazed uPVC window with obscure glass facing the rear. Radiator, built-in storage/ airing cupboard, tiled walls. Low level WC, double enclosure shower, pedestal sink, shaving point.
Kitchen 11'6" x 10'6" (3.5m x 3.2m). Double glazed uPVC window with obscure glass facing the side, single glazed window to the rear. Radiator, wall tiled splashbacks. Roll edge work surface with fitted wall and base units, stainless steel sink with mixer tap, integrated electric oven and hob, over hob extractor, space for washing machine
Sun Room 16'6" x 6'9" (5.03m x 2.06m). UPVC back double glazed door opening onto the garden. Double aspect double glazed uPVC windows facing the rear. Built-in storage cupboard with the boiler.
Outside x . There is a driveway leading to a single garage which has an up and over door and side rear access door. The rear garden is paved with an area laid to slate, there are a number of trees and established shrubs and there are lovely coastal views to the side
Property Location
Similar Properties
For Sale Prestatyn For Sale LL19 Prestatyn new homes for sale LL19 new homes for sale Flats for sale Prestatyn Flats To Rent Prestatyn Flats for sale LL19 Flats to Rent LL19 Prestatyn estate agents LL19 estate agents



.png)



