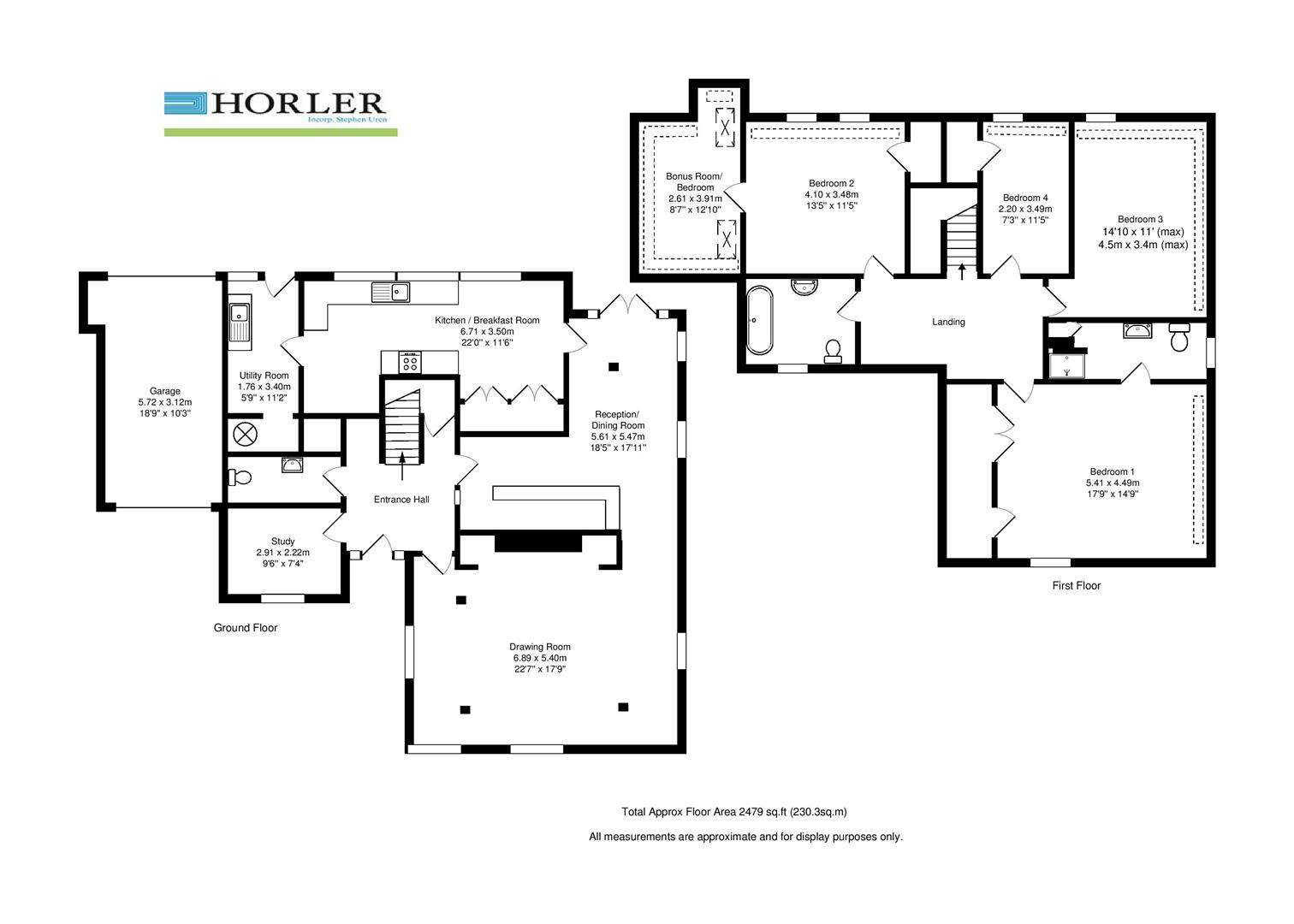4 Bedrooms for sale in The Avenue, Wraysbury, Staines-Upon-Thames TW19 | £ 895,000
Overview
| Price: | £ 895,000 |
|---|---|
| Contract type: | For Sale |
| Type: | |
| County: | Surrey |
| Town: | Staines |
| Postcode: | TW19 |
| Address: | The Avenue, Wraysbury, Staines-Upon-Thames TW19 |
| Bathrooms: | 0 |
| Bedrooms: | 4 |
Property Description
A charming four/five bedroom family home boasting character features throughout. This family home offers spacious living accommodation comprising three reception rooms, kitchen/breakfast room, utility room, cloakroom, four/five good sized bedrooms, master ensuite and a family bathroom. Further benefits include a landscaped rear garden, riverside garden/mooring, a garage, a good sized driveway and is ideally located within a short walk of Sunnymeads Railway Station serving London Waterloo in approximately 40 minutes. This fabulous home must be viewed to appreciate all it has to offer!
Entrance
Through a wooden front door into:
Entrance Hall
With exposed beams, tiled flooring, a storage cupboard, understairs storage cupboard, stairs rising to first floor landing, radiator, internal glass window into reception/dining room.
Drawing Room
With triple aspect double glazed windows, wood flooring, large feature Inglenook fireplace, fire basket with tiled hearth and canopy hood above, feature beams and pillars, TV point, radiators, leading to:
Dining Room/Second Reception
With a brick bar with wooden counter top, wood flooring, exposed beams, double glazed French doors to the rear of the property and double glazed windows overlooking the rear garden.
Study
With power points, front aspect double glazed window, TV and ample power points.
Downstairs Cloakroom
A two piece white suite comprising of a low level WC, wash hand basin, tiled flooring, partially tiled walls and extractor fan.
Kitchen/Breakfast Room
With rear aspect double glazed windows, tiled flooring, range of eye and base level 'shaker' style units with roll top work surfaces, power points, tiled splash back, one and a half bowl sink with mixer taps and drainer, integrated appliances including a gas hob, 'Bosch' oven, dishwasher and appliance space for a large fridge freezer. There is also space for a large dining table.
Utility Room
With tiled flooring, a radiator, eye and base level units, plumbing for a washing machine and dryer, wall mounted gas fired boiler, cupboard housing the hot water cylinder and a stable style door to the rear.
First Floor Galleried Landing
With exposed beams, feature exposed brick wall, eaves storage cupboard, radiator and loft access.
Master Ensuite
With a large range of fitted wardrobes, exposed beams, front aspect double glazed windows, radiator, TV and ample power points. Door to:
En suite: With tiled flooring, partially tiled walls, low level WC, walk in shower cubicle, sink with vanity unit underneath and a side aspect double glazed window.
Bedroom Two
With exposed beams, a large storage cupboard, two rear aspect double glazed windows, radiator, ample power points, vanity inset wash hand basin and a step down to:
Bedroom Five
With exposed beams, front and rear aspect Velux windows, wooden flooring and eaves storage.
Bedroom Three
With exposed beams, a large storage cupboard, double glazed rear aspect window, power points and a radiator.
Bedroom Four
With exposed beams, a rear aspect double glazed window, eaves storage and ample power points.
Family Bathroom
With tiled flooring, freestanding roll top bath with ornate feet and mixer tap with hand held shower attachment, low level WC, wash basin, chrome heated towel rail, shaver point, double glazed front aspect window and exposed beams.
Garage
With electric up and over door, power and light, further up and over door to rear garden.
Garden
A beautiful landscaped rear garden approx 80ft in length. Being mainly laid to lawn with some mature shrub, bush and tree borders. There is a paved area, decked area and a further patio area to the rear of the garden. Further benefits include a timber shed and an outside tap.
Front Of Property
A block paved driveway providing parking for several cars.
Riverside Garden/Mooring
Situated on the other side of the road is a slipway with lawned area approximately 50 feet in length with river frontage offering potential moorings for a small boat.
Legal Note
**Although these particulars are thought to be materially correct, their accuracy cannot be guaranteed and they do not form part of any contract.**
Property Location
Similar Properties
For Sale Staines For Sale TW19 Staines new homes for sale TW19 new homes for sale Flats for sale Staines Flats To Rent Staines Flats for sale TW19 Flats to Rent TW19 Staines estate agents TW19 estate agents



.png)

