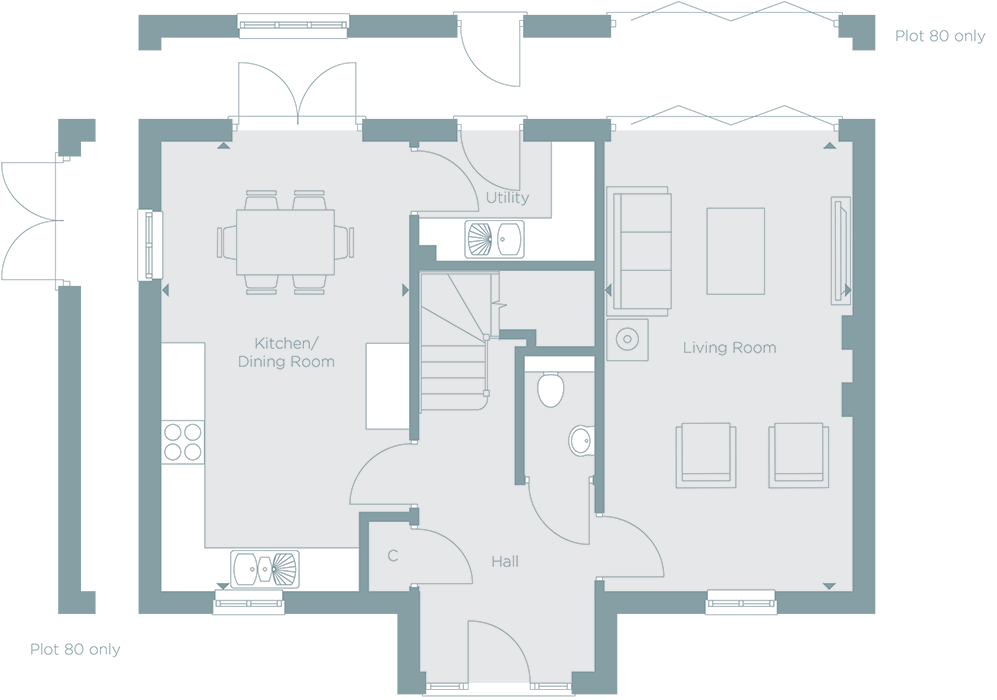4 Bedrooms for sale in "The Belmont" at Lenham Road, Headcorn, Ashford TN27 | £ 499,500
Overview
| Price: | £ 499,500 |
|---|---|
| Contract type: | For Sale |
| Type: | |
| County: | Kent |
| Town: | Ashford |
| Postcode: | TN27 |
| Address: | "The Belmont" at Lenham Road, Headcorn, Ashford TN27 |
| Bathrooms: | 0 |
| Bedrooms: | 4 |
Property Description
Incentives available at Oakley Grange - please call our Sales & Marketing Suite today for more information!
- Help to Buy - Don't miss the chance to buy with Help to Buy.
Start searching for your new home and call us now to register your interest - Part Exchange - Your way to a new Crest Nicholson home.
A series of clear and straightforward steps can see you on your way to owning a brand new home, without the hassle and worry of selling your own.
Plot 080 - £499,500
Plot 082 - £499,500
Plot 083 - £499,500
Rooms
Ground Floor
- Living Room (6.27m x 3.45m - 20' 07" x 11' 04")
- Kitchen/Dining Room (6.27m x 3.45m - 20' 07" x 11' 04")
- Bedroom 1 (3.91m x 3.48m - 12' 10" x 11' 05")
- Bedroom 2 (3.33m x 2.67m - 10' 11" x 8' 09")
- Bedroom 3 (4.70m x 2.41m - 15' 05" x 7' 11")
- Bedroom 4 (3.48m x 2.24m - 11' 05" x 7' 04")
Specification
Kitchen & Utility
- Fully fitted Commodore kitchen with laminate worktop and upstand
- Stone worktops to The Wickenby, The Fenland and The Sywell
- Bosch integrated fridge freezer
- Bosch integrated dishwasher
- Bosch electric oven and gas hob
- Bosch integrated extractor with three speeds
- Leisure Rangemaster sink with Hansgrohe mono block mixer tap
- Space in utility room for washing machine and tumble dryer (where applicable)
- Space for washer/dryer to 2 & 3 bedroom homes (in homes with no utility room)
Bathroom & Ensuite
- Contemporary Roca Gap sanitaryware
- Roman shower enclosure with sliding door and thermostatic shower mixer
- Chrome towel rails to bathroom and en suite
- Full height Porcelanosa tiling around bath, half height to other walls where sanitaryware is fitted
- Amtico Spacia flooring to the bathroom, cloakroom and en suite
Joinery & Doors
- White PVCu windows
- White smooth four panel internal doors
- French doors fitted with white ironmongery
- Draks fitted wardrobes to master bedroom
External Finishes
- Rear gardens top soiled and rotovated
- External tap provided
Decoration
- Crown Smoked Glass emulsion throughout.
- Bathroom, en suite and cloakroom to be painted white
- Pure brilliant white emulsion painted ceilings
- White satin finish to window boards, skirting and architraves
Electrical
- Low energy down lighters in kitchen, bathroom, en suite and cloakroom
- All other areas have low energy pendant lighting
- TV/FM and Sky Plus points to the living room and master bedroom
Heating
- Grade A rated gas-fired condensing boiler system
- Modern radiators
- Fire surround and hearth to the 4 & 5 bed two storey detached homes only
Security & Peace of Mind
- Smoke/heat/carbon monoxide detectors
- Multipoint locking systems to front and rear doors
- External security light with pir
Warranty & Aftercare
- Complete NHBC 10 year warranty
- Thorough demonstration of your new home before it is handed over to you
- Crest Nicholson two year customer care warranty
About Oakley Grange
Exclusive incentives available on homes ready to move into now! Contact us today to find out more
Headcorn is a traditional English village providing attractive quaint exteriors and facades to existing buildings, a village pub, tea rooms, a selection of boutique shops, a village green and the Church of St Peter & St Pauls.
Oakley Grange is excellently located within this sought after village, just a short walk from the High Street for all local amenities and within easy reach of the towns of Maidstone & Ashford. The M20 is just a short drive away providing easy access to the M25 and the port of Dover.
Headcorn is home to a station providing direct links into London Charing Cross in just 76 minutes, alternatively Ashford International is just 14 miles away providing the High Speed One service into London St Pancras in just 38 minutes.
This stylish new development provides the best of both worlds, conveniently located with excellent commuter links, whilst being surrounded by stunning open countryside. Oakley Grange provides the perfect escape for a tranquil and peaceful lifestyle.
For more information, visit our Marketing Suite today to find out how we can help get your move underway.
Leisure
- Bar: George and Dragon Pub
- Restaurant: No 17 The Delicatessen
- Bar: The White Horse
- Restaurant: Krishna Indian Restaurant
Education
- Primary School: Headcorn Primary School
Shopping
- Supermarket: Costcutter
- Supermarket: Sainsbury's Local
- Supermarket: Homebake Bakers
- Supermarket: Post Office
- Supermarket: Hollamby Butchers
Transport
- Train: Headcorn Railway Station
Health
- Doctor: Headcorn Surgery
- Dentist: Orchard House Dental Practice
Opening Hours
The Sales & marketing suite opening hours: Mon, Thu-Sun 10am-5pm, Tue-Wed Closed
Disclaimer
Images depict typical Crest Nicholson house type. All room dimensions are subject to +/- 50mm (2") tolerance. This information is for guidance only and does not form any part of any contract or constitute a warranty. All information correct at time of publication and is subject to change. Please check specification by contacting the development directly. The images shown are indicative only and may include optional upgrades at an additional cost.
Property Location
Similar Properties
For Sale Ashford For Sale TN27 Ashford new homes for sale TN27 new homes for sale Flats for sale Ashford Flats To Rent Ashford Flats for sale TN27 Flats to Rent TN27 Ashford estate agents TN27 estate agents



.jpeg)










