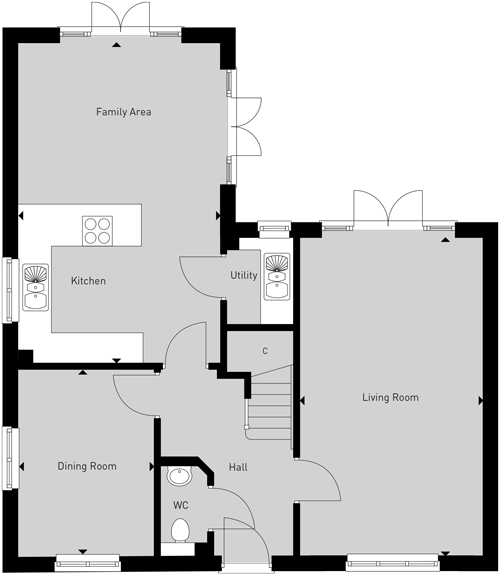4 Bedrooms for sale in "The Caldwick" at Knight Road, Wells BA5 | £ 520,000
Overview
| Price: | £ 520,000 |
|---|---|
| Contract type: | For Sale |
| Type: | |
| County: | Somerset |
| Town: | Wells |
| Postcode: | BA5 |
| Address: | "The Caldwick" at Knight Road, Wells BA5 |
| Bathrooms: | 0 |
| Bedrooms: | 4 |
Property Description
This homes offers plenty of light, especially in the breakfast/family area with doors leading on to the garden, with such a generous relaxing space, you can be forgiven for spending so much of your time there. It is an ideal area to gather with friends and family or even a good book! The large lounge also benefits from doors leading onto the garden, making it such a cohesive area with the garden and family room. For those formal dinner parties, there is a separate dining room, or if formal dining is not for you, perhaps you could use it as a snug, downstairs office or games/hobby room? Just off the kitchen is the utility, and there is also an all-important downstairs cloak room leading off the hall. Upstairs, the gallery landing creates a wonderful open space. With four generous bedrooms, two with en-suite, and main bathroom, you will want to call this home your own.
Rooms
Ground floor plan
- Kitchen/Family Room (6.81m x 4.04m - 22' 04" x 13' 03")
- Dining Room (3.96m x 2.72m - 13' 00" x 8' 11")
- Living Room (6.76m x 3.66m - 22' 02" x 12' 00")
- Bedroom 1 (4.04m x 2.84m - 13' 03" x 9' 04")
- Bedroom 2 (3.48m x 3.35m - 11' 05" x 11' 00")
- Bedroom 3 (3.68m x 3.20m - 12' 01" x 10' 06")
- Bedroom 4 (3.25m x 2.67m - 10' 08" x 8' 09")
Specification
Kitchen
Moores Definitive kitchen with soft close doors and drawers
Bosch double oven*, hob and extractor fan with three speeds
Low energy lighting to underside of wall units
Pull out recycling bins
Leisure Rangemaster one and half bowl stainless steel sink with Hansgrohe mono block mixer tap
Space for washer/dryer
Bosch integrated dishwasher*
Bosch integrated fridge freezer*
Built in half-integrated microwave*
Five ring gas hob*
*Plot specific, ask your Sales Advisor for details
Bathroom & ensuite
Contemporary Roca Gap sanitaryware
Vogue Focus chrome towel rail to bathroom and en suite
Full-height Porcelanosa tiling around bath, half-height to other appliance walls
Shower enclosure with sliding door on premier homes where applicable
Joinery & Doors
Dekador fully finished foil wrapped oak door
White PVCu or timber windows
French doors with complimentary white ironmongery and multipoint locking
Steel framed canopy steel door to garage
Full height sliding wardrobe to master bedroom*
*Plot specific, ask your Sales Advisor for details
Decoration
Pure brilliant white emulsion painted ceilings and coving
Oak handrail to staircase finished in clear satin varnish
White satin painted internal door frames, skirtings and architraves
Flooring to kitchen, bathroom, en suite and cloakroom*
*Please ask your Sales Advisor for finer details
Electrical & Heating
Low energy LED downlighters in bathroom, kitchens, en suite and cloakroom
All other areas include 100% energy efficient pendant lighting
TV/FM and Sky+ points to the living room and master bedroom subject to Sky subscription
Extractor fans
Shaver socket to bathroom and en suite
Power and lighting to garage only when inside plot boundary
Grade A rated gas-fired condensing boiler system
Myson Premier he individually thermostatically controlled radiators to all rooms excluding hall
Security & peace of mind
Mains operated smoke/heat/co detector with battery backup
Multipoint locking systems to front and rear doors
External finishes
Chrome ironmongery front door with multipoint locking and postal number
Rear gardens top soiled and rotovated
Low energy security light with solar sensor (front door only)
External tap provided to houses
About Vicarage Fields
Let one of our schemes help you move into your new home
Located in the beautiful setting of Wells, Somerset this stunning new collection of homes offers enchanting countryside views whilst set within an established close knit community with all properties benefiting from low maintenance, modern living.
Our showhomes are open daily so visit today.
Leisure
- Leisure Centre: Wells Leisure Centrre
Education
- Primary School: St Josephs & St Teresa Primary School
- Primary School: Wells Cathedral School
- Primary School: St Cuthberts Church if England School
- Secondary School: The Blue School
- Secondary School: Wells Cathedral Senior School
- Nursery: Stepping Stones Playgroup
- Further Education: University of Bath
- Further Education: Somerset College
Shopping
- Supermarket: Waitrose
- Supermarket: Tesco
Health
- Doctor: Wells City Practice
- Doctor: Wells Health Centre
- Dentist: Northam House Dental Surgery
Opening Hours
The Sales & marketing suite opening hours: Mon-Wed, Fri-Sun 10am-5pm, Thu 12pm-7pm
Disclaimer
Images depict typical Crest Nicholson house type. All room dimensions are subject to +/- 50mm (2") tolerance. This information is for guidance only and does not form any part of any contract or constitute a warranty. All information correct at time of publication and is subject to change. Please check specification by contacting the development directly. The images shown are indicative only and may include optional upgrades at an additional cost.
Property Location
Similar Properties
For Sale Wells For Sale BA5 Wells new homes for sale BA5 new homes for sale Flats for sale Wells Flats To Rent Wells Flats for sale BA5 Flats to Rent BA5 Wells estate agents BA5 estate agents



.jpeg)








