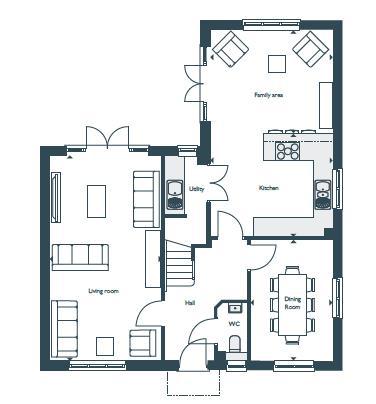4 Bedrooms for sale in "The Caldwick" at Studley Lane, Studley, Calne SN11 | £ 489,000
Overview
| Price: | £ 489,000 |
|---|---|
| Contract type: | For Sale |
| Type: | |
| County: | Wiltshire |
| Town: | Calne |
| Postcode: | SN11 |
| Address: | "The Caldwick" at Studley Lane, Studley, Calne SN11 |
| Bathrooms: | 0 |
| Bedrooms: | 4 |
Property Description
This homes offers plenty of light, especially in the breakfast/family area with doors leading on to the garden, with such a generous relaxing space, you can be forgiven for spending so much of your time there. It is an ideal area to gather with friends and family or even a good book! The large lounge also benefits from doors leading onto the garden, making it such a cohesive area with the garden and family room. For those formal dinner parties, there is a separate dining room, or if formal dining is not for you, perhaps you could use it as a snug, downstairs office or games/hobby room? Just off the kitchen is the utility, and there is also an all-important downstairs cloak room leading off the hall. Upstairs, the gallery landing creates a wonderful open space. With four generous bedrooms, two with en-suite, and main bathroom, you will want to call this home your own.
Rooms
Ground floor
- Living Room (6.76m x 3.66m - 22' 02" x 12' 00")
- Dining Room (3.96m x 2.74m - 13' 00" x 9' 00")
- Kitchen (4.06m x 3.40m - 13' 04" x 11' 02")
- Family Room (4.06m x 3.43m - 13' 04" x 11' 03")
- Bedroom 1 (6.12m x 4.06m - 20' 01" x 13' 04")
- Bedroom 2 (3.51m x 3.63m - 11' 06" x 11' 11")
- Bedroom 3 (3.53m x 3.23m - 11' 07" x 10' 07")
- Bedroom 4 (3.28m x 2.69m - 10' 09" x 8' 10")
Specification
Kitchen
Fully-fitted Stolz linear kitchen
Built in Bosch single or double oven*
Bosch four-ring ceramic hob and extractor
Bosch integrated dishwasher and fridge freezer
Chimney hood (to Welwyn, Coxley and Caldwick)
Bosch built in microwave
Bosch five-ring hob (to Coxley and Caldwick)
Leisure Rangemaster one and half bowl stainless steel sink
LED lighting to underside of wall units
Soft close doors and drawers
Amtico Spacia flooring
*Plot specific, please speak to your Sales Advisor
Bathroom & en-suite
Roca Gap white sanitaryware
Roman shower enclosure with thermostatic mixer tap and sliding door where applicable
Chrome Hansgrohe mixer taps
Vogue Focus chrome towel rail to bathroom and en suite only
Amtico Spacia flooring
Optional ceramic flooring (to Coxley and Caldwick) Porcelanosa tiles
Joinery & doors
Vicaima Dekordor in Oak, with satin chrome ironmongery
Full height sliding wardrobe to master bedroom
Decoration
Dulux emulsion walls throughout
White PVCu windows and white satin painted window boards
White satin painted internal door frames, skirting and architraves
Dulux Pure Brilliant White railings and coving
Electrical
100% low energy lighting throughout
Low energy LED downlighters to kitchen, bathroom, en suite and cloakroom
Pendant lighting to all other areas
Syncbox media plate TV/FM Sky+ provided to the living room and master bedroom. Subject to customer subscription to sky services
Shaver socket to bathroom and en suite
Power and lighting to garages only when inside plot curtilage
pir light to front
Solar light to garage
Heating
Gas-fired condensing boiler system
Myson Premier he radiators, thermostatic radiator valves to all rooms excluding hall
Security & peace of mind
Mains operated interconnected smoke/heat detectors
Battery operated co detector
External front door and French doors with multipoint locking
Garage with external steel framed canopy door and a personal entrance door with chrome ironmongery and sash lock*
*Plot specific, please speak to your Sales Advisor
Warranty & aftercare
Crest Nicholson two-year customer care warranty
Complete NHBC ten-year warranty
Thorough demonstration of your new home before it is handed over to you
External
Front garden landscaped
Rear garden top soil and rotavated
Water tap to rear
About Bowood Gate
Homes ready to move into this autumn! See our show home today!
At the Gateway to Bowood Gate Estate, this stunning development benefits from great schools, a village shop and great places to eat and drink nearby. Chippenham is just a short drive away with shops and restaurants including the bustling Borough Parade Shopping Centre. So much culture is on your doorstep with Bowood, Avebury and Lacock. You may feel spoilt for choice with a plethora of leisure activities within easy reach; you are sure to enjoy your time at home.
Leisure
- Restaurant: Lansdowne Arms
- Bar: Lysley Arms
- Bar: Blackdog Inn
- Recreation: Magic Fingers Therapies - Sports Massage
Education
- Nursery: Little Angels Nursery
- Secondary School: St Mary's School
- Primary School: St Margaret's Preparatory School
- Nursery: Woodlands Pre-School
Shopping
- Supermarket: Sainsbury's
Health
- Dentist: Exquisite Smile - Dentist
- Doctor: Lodge Surgery
- Doctor: Northlands Surgery
Opening Hours
The Sales & marketing suite opening hours: Mon, Fri-Sun 10am-5pm, Thu 12pm-7pm, Tue-Wed Closed
Disclaimer
Images depict typical Crest Nicholson house type. All room dimensions are subject to +/- 50mm (2") tolerance. This information is for guidance only and does not form any part of any contract or constitute a warranty. All information correct at time of publication and is subject to change. Please check specification by contacting the development directly. The images shown are indicative only and may include optional upgrades at an additional cost.
Property Location
Similar Properties
For Sale Calne For Sale SN11 Calne new homes for sale SN11 new homes for sale Flats for sale Calne Flats To Rent Calne Flats for sale SN11 Flats to Rent SN11 Calne estate agents SN11 estate agents



.jpeg)









