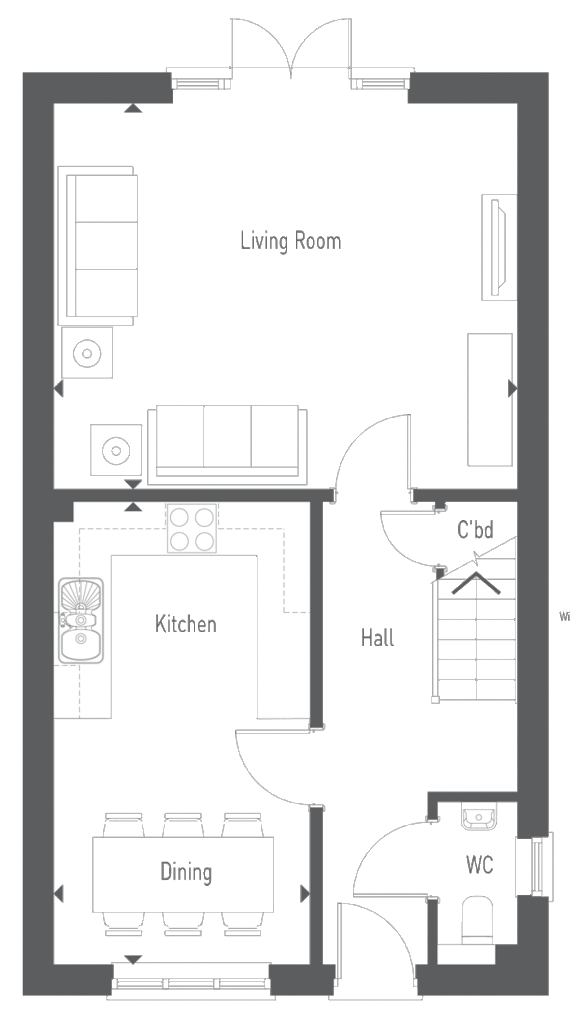4 Bedrooms for sale in "The Elsenham" at Monks Road, Earls Colne, Colchester CO6 | £ 405,000
Overview
| Price: | £ 405,000 |
|---|---|
| Contract type: | For Sale |
| Type: | |
| County: | Essex |
| Town: | Colchester |
| Postcode: | CO6 |
| Address: | "The Elsenham" at Monks Road, Earls Colne, Colchester CO6 |
| Bathrooms: | 0 |
| Bedrooms: | 4 |
Property Description
An attractive four-bedroom home that has been thoughtfully crafted to ensure you live in comfort and style for years to come. Providing welcoming living areas, the ground floor is home to an open plan kitchen/dining room, alongside a separate living room with French doors leading onto the garden - bringing indoor and outdoor living closer together. The first floor features a modern family bathroom, beautifully finished with Roca Gap sanitaryware and 4 good-sized bedrooms, with the master featuring an ensuite bathroom and fitted wardrobe.
Rooms
Ground floor
- Kitchen/Dining (2.59m x 5.23m - 8' 06" x 17' 02")
- Living Room (4.37m x 5.26m - 14' 04" x 17' 03")
- Bedroom 1 (3.12m x 4.06m - 10' 03" x 13' 04")
- Bedroom 2 (3.12m x 3.20m - 10' 03" x 10' 06")
- Bedroom 3 (2.01m x 2.84m - 6' 07" x 9' 04")
- Bedroom 4 (2.01m x 2.90m - 6' 07" x 9' 06")
Specification
Kitchen
- Fully fitted contemporary Commodore kitchen with a choice of laminate worktop and upstand*
- Soft close doors and drawers
- Bosch electric oven with four-ring ceramic hob (double oven to homes over 1050sq.Ft)
- Bosch integrated extractor
- Bosch integrated fridge freezer
- Low energy LED lighting to underside of wall units
- Leisure Rangemaster stainless steel sink and Hansgrohe mono block mixer tap
* Subject to stage of construction
Bathroom, En suite and Cloakroom
- Contemporary white Roca Gap sanitaryware
- Roman shower enclosure with bi-fold door and thermostatic shower mixer
- Soft close toilet seats
- Chrome heated towel rails to bathroom and en suite
- Full height Porcelanosa tiling around bath, half height to other walls where sanitaryware is fitted
- Amtico Spacia flooring to the bathroom, cloakroom and en suite
Heating
- A rated gas-fired condensing boiler system
- Modern radiators
Joinery
- White PVCu windows
- White five panel internal doors
- French doors fitted with white ironmongery
- Wardrobes provided to master bedrooms, see Sales Advisor for details
Decoration
- White emulsion to bathroom, en suite and cloakroom
- Crown smoked glass emulsion to all other rooms
- Pure brilliant white emulsion painted ceilings
- White satin painted finish to window boards, skirting and architraves
Electrical
- Low energy downlighters fitted to the kitchen, bathroom, cloakroom and en suite
- Low energy pendant lighting to all other areas
- TV/sky connections to master bedroom and living room**
- Shaver sockets fitted in all bathrooms and en suites
External Finishes
- Rear gardens are turfed
- External tap provided
Security and Peace of Mind
- External doors supplied with chrome multipoint locking system
- External security light with pir
- Mains operated smoke, heat and carbon monoxide detectors
Warranty & Aftercare
- Complete NHBC 10-year warranty
- Thorough demonstration of your new home before it is handed over to you
- Crest Nicholson two-year customer care warranty
About The Burrows
Selected plots available with £2000 towards your moving costs when you reserve by 31 may - contact us to find out more today (T&Cs Apply)
Earls Colne benefits from a range of excellent local amenities. The High Street contains a number of independent shops, including a florist, butchers and pharmacy. Also, well placed for commuters, The Burrows is within easy reach of both Kelvedon and Marks Tey stations, for travel into London in under an hour.
Homes will be available with as little as 5% deposit using Help to Buy, meaning your move could be more affordable than you think, whether you're looking to take your first step onto the property ladder or you're ready for the next step!
For more details or to be one of the first to reserve a new home at The Burrows, visit our marketing suite and beautiful 3 bedroom show home today.
Opening Hours
The Sales & marketing suite opening hours: Mon, Thu-Sun 10am-5pm, Tue-Wed Closed
Disclaimer
Images depict typical Crest Nicholson house type. All room dimensions are subject to +/- 50mm (2") tolerance. This information is for guidance only and does not form any part of any contract or constitute a warranty. All information correct at time of publication and is subject to change. Please check specification by contacting the development directly. The images shown are indicative only and may include optional upgrades at an additional cost.
Property Location
Similar Properties
For Sale Colchester For Sale CO6 Colchester new homes for sale CO6 new homes for sale Flats for sale Colchester Flats To Rent Colchester Flats for sale CO6 Flats to Rent CO6 Colchester estate agents CO6 estate agents



.jpeg)











