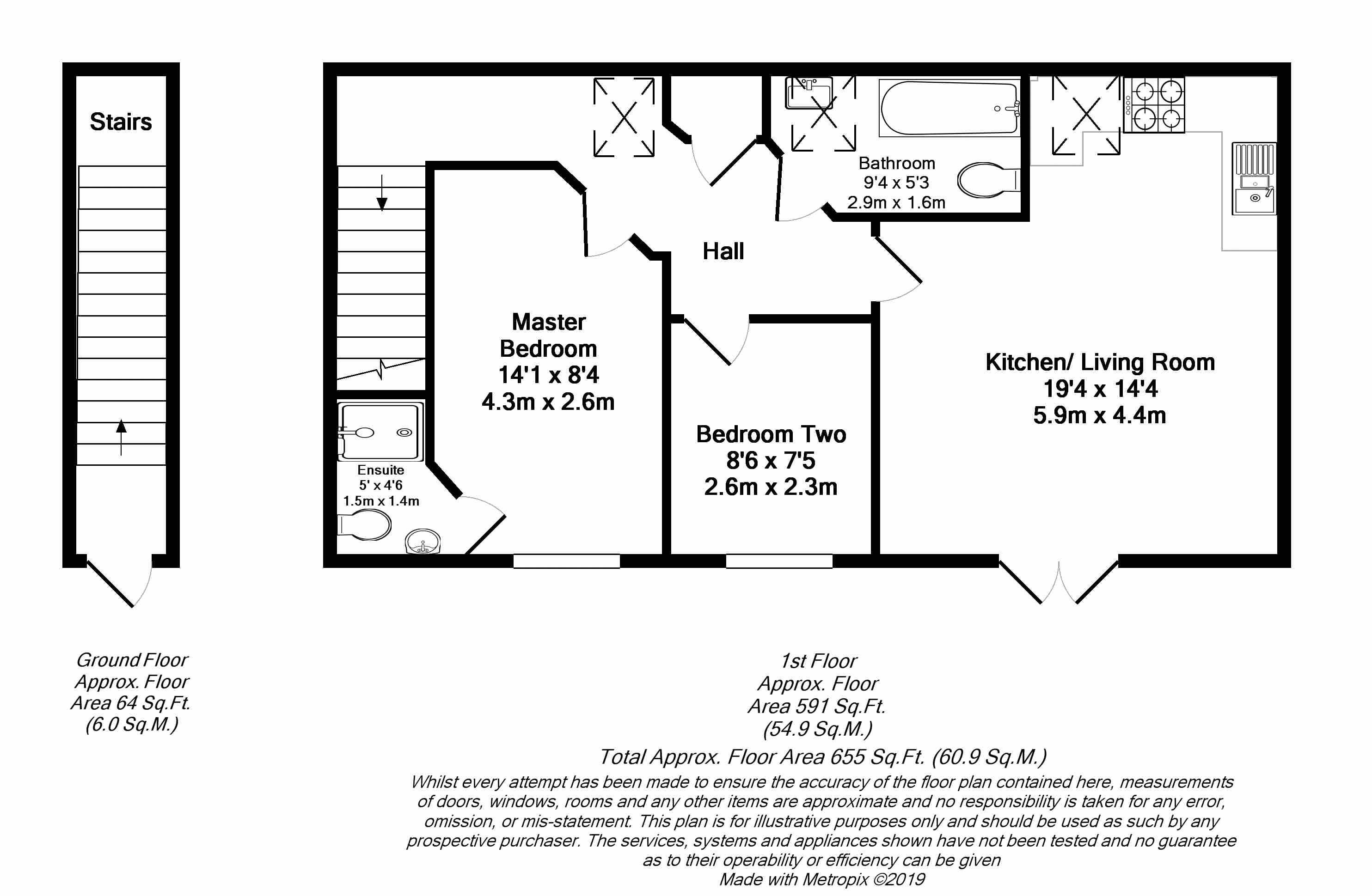2 Bedrooms for sale in The Mead, Keynsham, Bristol BS31 | £ 249,950
Overview
| Price: | £ 249,950 |
|---|---|
| Contract type: | For Sale |
| Type: | |
| County: | Bristol |
| Town: | Bristol |
| Postcode: | BS31 |
| Address: | The Mead, Keynsham, Bristol BS31 |
| Bathrooms: | 2 |
| Bedrooms: | 2 |
Property Description
Occupying an unusually private position within this well-kept modern development is this most attractive, detached two bedroom coach house. Set within a peaceful position, set back from the majority of other homes, this property benefits from a unique detached nature, making for a rare opportunity within its locality. A single garage and private parking is located underneath the accommodation which is found at first floor level, and a private garden can be found tucked behind the building and makes for a perfectly proportioned area for summer barbecues. Upon entrance, this beautifully presented property impresses with a sizeable stairway, leading to the first floor level where each of its rooms can be found. A quirky floorplan provides a welcome dose of personality, with each room benefitting from good proportions and ample natural light flowing in from its south facing front aspect. An open plan kitchen diner enjoys a Juliet balcony to the front, with an attractive kitchen with white goods and an area for lounge/dining that benefits from a flexible arrangement dependent on the needs of the buyer. There are two bedrooms each of which are situated to the front, with the master bedroom enjoying an en-suite shower room, further to a second bathroom found off of the hallway. Serviced by gas central heating and modern glazing, this Taylor Wimpy built property is yet to celebrate it’s third birthday and has the remainder of an NHBC guarantee remaining. Having been cared for beautifully by the present owners, this charming home makes for a wonderful offering to the market and is further offered with no onward chain.
Entrance
Entrance via a private solid door to the front, stairs leading to the first floor, radiator, Karndean flooring
Entrance Hall
Stairs leading from the ground floor, doors leading to all rooms, a double glazed Velux window to the rear aspect, storage cupboard, radiator, Karndean flooring, loft access, smoke detector
Open Plan Kitchen/ Lounge (19' 4'' x 14' 4'' (5.90m x 4.37m))
(Measurements taken from maximum points)
Door from hallway
Kitchen
A double glazed Velux window to the rear aspect, a range of modern wall and base units with laminate worktops and up stands, a 1 1/2 stainless steel sink and drainer unit with mixer taps, a fitted electric oven with four ring gas hob burner and electric extractor fan over, a cupboard housing 'Ideal' gas combination boiler, space and plumbing for a washing machine, space for a freestanding fridge/freezer, space and plumbing for a dishwasher, Karndean flooring, open to lounge/dining area
Lounge/Dining
Double glazed French style doors to the front aspect with Juliet balcony, two radiators, a wall mounted electric feature fireplace, Karndean flooring
Master Bedroom (14' 1'' x 8' 4'' (4.28m x 2.55m))
(Measurements taken at maximum points) A double glazed window to the front, radiator, Karndean flooring, door to en-suite
En-Suite (5' 0'' x 4' 6'' (1.53m x 1.38m))
(Measurements taken from maximum points) A single corner shower enclosure with electric shower system, a low level w.c, a pedestal wash hand basin with mixer tap, splash back tiles, Karndean flooring, extractor fan
Bedroom Two (8' 6'' x 7' 5'' (2.60m x 2.25m))
Door from hallway, a double glazed window to the rear aspect, radiator, Karndean flooring
Bathroom (9' 4'' x 5' 3'' (2.85m x 1.61m))
(Measurements taken from maximum points) A Velux window to the rear aspect, a white three piece bathroom suite comprising a panelled bath with mixer taps, a low level w.c and a pedestal wash hand basin with mixer taps, radiator, splash back tiles, Karndean flooring, extractor fan
Garage & Parking
A single garage accessible via an 'up and over door', private driveway parking for one vehicle in front, further visitors spaces available
Garden
A private garden accessible via gated entrance, laid to lawn and stones, fully enclosed by fencing
Property Location
Similar Properties
For Sale Bristol For Sale BS31 Bristol new homes for sale BS31 new homes for sale Flats for sale Bristol Flats To Rent Bristol Flats for sale BS31 Flats to Rent BS31 Bristol estate agents BS31 estate agents



.png)










