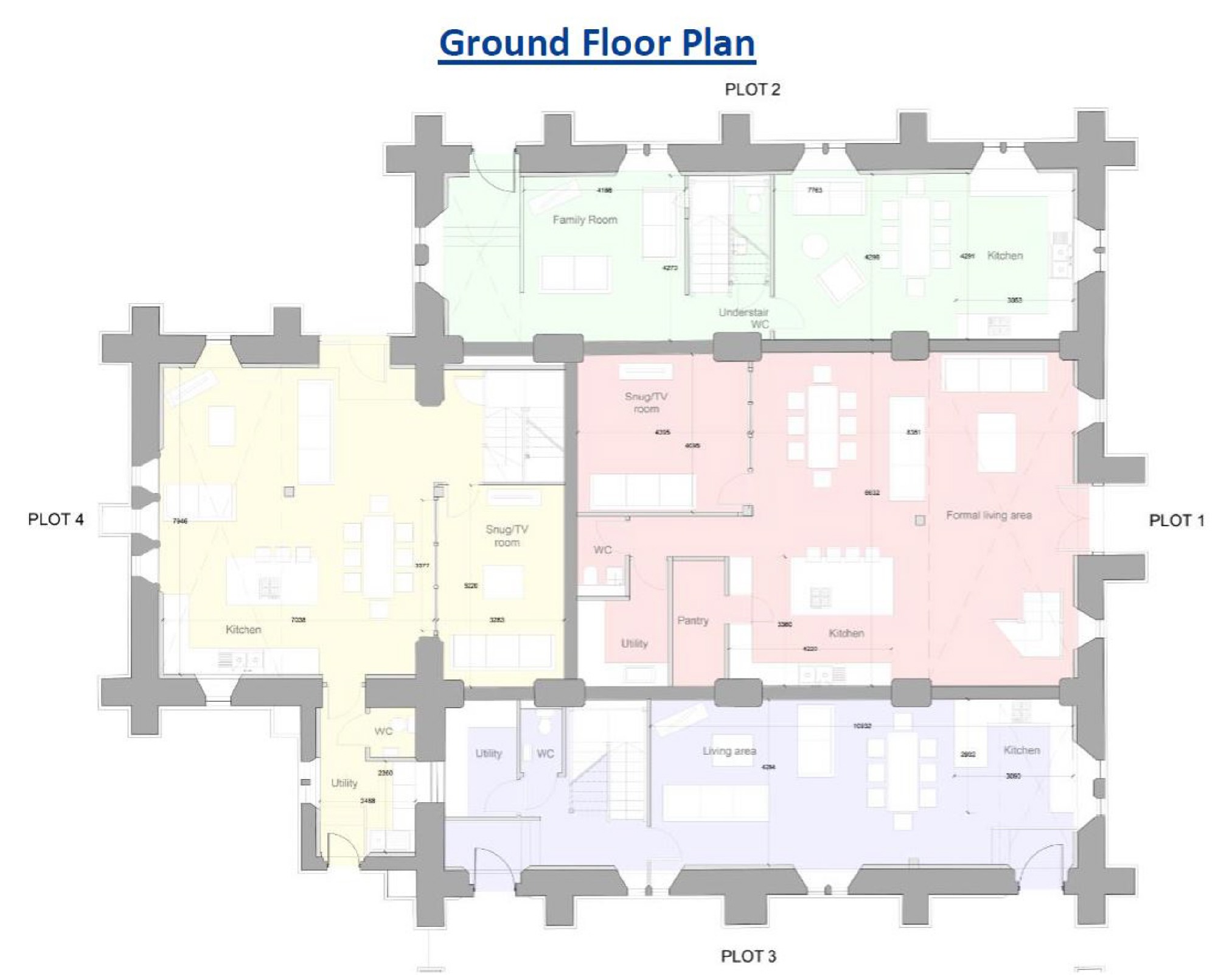3 Bedrooms for sale in The Old Chapel, The Furlongs, Bicton Heath SY3 | £ 359,950
Overview
| Price: | £ 359,950 |
|---|---|
| Contract type: | For Sale |
| Type: | |
| County: | Shropshire |
| Town: | Shrewsbury |
| Postcode: | SY3 |
| Address: | The Old Chapel, The Furlongs, Bicton Heath SY3 |
| Bathrooms: | 1 |
| Bedrooms: | 3 |
Property Description
Willow House is one of four unique properties that have been created out of conversion of the former Shelton Hospital Chapel. This Grade II listed building has been sympathetically converted to provide contemporary tasteful living accommodation briefly comprising: Large reception hall, WC/cloakroom, utility room, large open plan kitchen and living area, upstairs there is a master bedroom with en-suite shower room, two further bedrooms and family bathroom. The property has the benefit of gas-fired central heating, off road parking for two/three cars together with enclosed landscaped gardens.
Early inspection is recommended to avoid missing out on the last property available
Feature arched solid oak original front door with cast iron furnishings, surrounded by stone work and leading into:
Split Level Reception Hall (16'0 x 10'5 (4.88m x 3.18m))
With range of recessed lighting, radiator, useful understairs recess, original arched window to the front feature staircase with half landing leading to first floor. Door to:
Downstairs Cloakroom
With modern white suite.
Off Reception Hall door to:
Utility Room (9'1 x 5'10 (2.77m x 1.78m))
With range of contemporary units comprising: Sink unit, plumbing for washing machine and space for tumble drier.
Reception Hall also gives access to:
Large Open Plan Kitchen/Living Area (35'10 x 13'5 (10.92m x 4.09m))
Kitchen Area
Fitted with range of contemporary units with granite worksurfaces range of built-in cupboards, built-in dishwasher, built-in fridge freezer, built-in ceramic electric induction hob with extractor hood above, built-in electric oven and built-in microwave. Range of radiators, pendant lighting points, TV aerial sockets and power points. Wooden flooring throughout. Feature arch windows to the front and the side, further feature original oak door leading to gardens.
From Reception Hall feature staircase with half landing leads to:
Main Landing
With feature vaulted ceiling and exposed timbers. Landing gives access to bedroom accommodation comprising:
Master Bedroom (13'4 x 10'4 (4.06m x 3.15m))
With TV aerial socket, feature original beams with feature circular window overlooking living area and double glazed skylights to the rear. Door to:
En-Suite Shower Room
With contemporary white suite comprising: Shower cubicle with power-shower, wash hand basin and low level flush WC (to be fitted)
Bedroom Two (13'4 x 10'0 plus door recess (4.06m x 3.05m plus door recess))
With double glazed skylights to the rear and feature cruck beam archways.
Bedroom Three (8'5 x 7'10 (2.57m x 2.39m))
With feature cruck beam archway and double glazed skylight to the rear.
Family Bathroom (8'5 x 7'10 (2.57m x 2.39m))
Fitted with contemporary white suite comprising: Panelled bath, wash hand basin, low level flush WC (to be fitted)
Outside (Front)
The property is approached off the council maintained road onto gravelled parking area providing off road parking for two/three cars, separate pedestrian access leads onto gravelled pathway leading to the front door with flower bed set to one side, large paved patio extends across the width of the property with lawn extending, gardens are enclosed by a variety of fencing and brick walling with railings.
Epc Rating: Tbc
For a full copy of the Energy Performance Certificate please contact agents.
Important notice to all prospective purchasers - Property Misrepresentations Act 1991
Any central heating, electrical, plumbing installation or other appliances mentioned in these details have not been tested. Pre-contract surveys are advised prior to exchange of contracts. All measurements are approximate.
Whilst Roger Parry & Partners endeavour to provide prospective clients with accurate yet informative sales particulars, descriptions of many features of any given property are of a subjective and personal nature. We advise prospective purchasers to contact us to discuss the property's suitability prior to viewing, particularly if travelling a distance to view.
Roger Parry & Partners for themselves, and the vendor of this property whose agents they are, give notice that these particulars do not constitute in any part an offer or contract. All statements herein are made without responsibility on the part of Roger Parry & Partners, or the vendor, and must not be relied upon as a statement or representative of fact. Any intending purchaser must satisfy himself by inspection, or otherwise, as to the correctness of each of the statements contained in these particulars.
Property Location
Similar Properties
For Sale Shrewsbury For Sale SY3 Shrewsbury new homes for sale SY3 new homes for sale Flats for sale Shrewsbury Flats To Rent Shrewsbury Flats for sale SY3 Flats to Rent SY3 Shrewsbury estate agents SY3 estate agents



.png)

