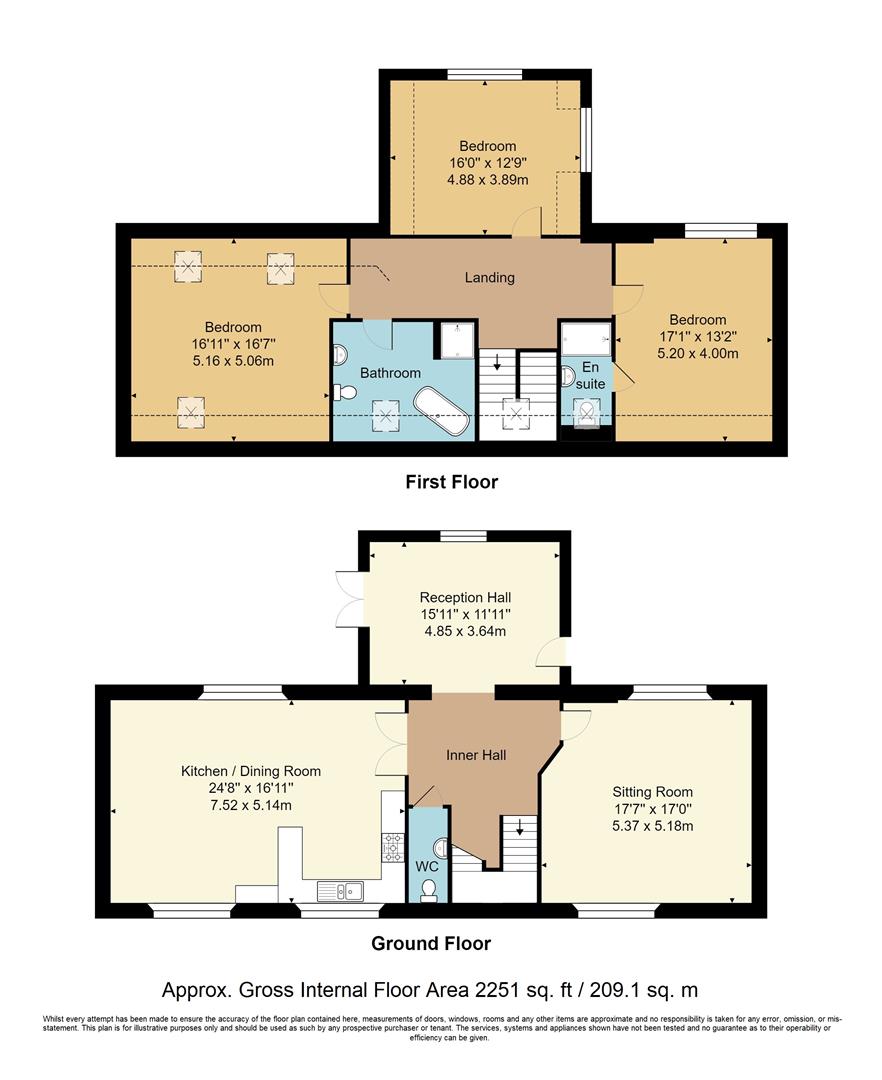3 Bedrooms for sale in The Old School House, Church Fields, West Malling ME19 | £ 825,000
Overview
| Price: | £ 825,000 |
|---|---|
| Contract type: | For Sale |
| Type: | |
| County: | Kent |
| Town: | West Malling |
| Postcode: | ME19 |
| Address: | The Old School House, Church Fields, West Malling ME19 |
| Bathrooms: | 2 |
| Bedrooms: | 3 |
Property Description
This is a truly exceptional renovation of the Old School House which offers three stunning, extremely spacious, beautifully appointed homes all situated in a lovely tucked away location just a short walk from West Malling High Street. The conversions are very attractive with ragstone and brick elevations. All have enclosed sandstone paved courtyard style gardens and an allocated parking space. (Further parking may be available by separate negotiation).
Unit three is a beautiful, well proportioned and spacious home which on the ground floor comprises of a stunning open plan kitchen/breakfast/family room, sizeable sitting room, downstairs cloakroom and further reception room. The first floor comprises a wonderful master bedroom suite, two further double bedrooms and the family bathroom.
West Malling
West Malling a beautiful historic town with broad high street and specialist shops, as well as doctor's surgery and Tesco stores. Located just a few miles from the North Downs, with Maidstone to the East, Sevenoaks to the West and Tonbridge and Royal Tunbridge Wells to the South. There is a main line station with good connections to London Victoria and easy access to the M20.
There is an enormous variety of historic buildings including both Malling Abbey and St Leonard’s Tower (both built by Bishop Gundulf ca. 1080 who also built Rochester Cathedral and the White Tower of the Tower of London). The Abbey site contains significant buildings from the Norman, medieval, Tudor and Georgian eras and still plays host to an order of Anglican Benedictine nuns who have made Malling Abbey their home since 1916 and who worship in a Grade II* 1966 Abbey Church.
Entrance
Steps to solid wood entrance door.
Reception / Dining Hall
Feature exposed rag stone wall, school style radiator, oak flooring, inset ceiling spotlights, window to rear, french doors to side.
Hallway
School style radiator, inset ceiling spotlights, oak flooring, staircase with oak balustrade to first floor.
Sitting Room
Oak flooring, dual aspect outlook with windows to front and rear, two school style radiators, TV point pre-wired to Sky and Freeview, inset ceiling spotlights, feature beam.
Kitchen / Breakfast Room
Range of wall and floor units with contrasting work surfaces, 1 1/2 stainless steel sink unit with mixer tap, Bosch four ring gas hob with stainless steel extractor hood, wall mounted Bosch oven and microwave, integrated Zanussi fridge freezer, dishwasher and washing machine, cupboards housing combi boiler and meter box, two windows to front, window to rear, school style radiator, feature beam, oak flooring, TV point, inset ceiling spotlights.
Downstairs Wc
WC, sink in vanity unit, chrome ladder style radiator, tiled walls, tiled floor, inset ceiling spotlights and extractor fan.
First Floor Landing
Galleried landing, Velux window, inset ceiling spotlights, two school style radiators, 100% wool carpet, window to front.
Master Bedroom
Two school style radiators, inset ceiling spotlights, 100% wool carpet, wall mounted TV point, door to ensuite shower room.
Ensuite Shower Room
Walk in shower with rainfall showerhead, sink in vanity unit with mixer tap, WC, tiled walls and floor, chrome ladder style radiator, inset ceiling spotlights, extractor fan, velux window.
Bedroom Two
Velux windows, two school style radiators, inset ceiling spotlights, wall mounted TV point, 100% wool carpet.
Bedroom Three
Windows to side and rear, school style radiator, inset ceiling spotlights, wall mounted TV point, 100% wool carpet.
Family Bathroom
Freestanding double ended bath with central mixer tap and shower attachment, fully tiled shower cubicle with rainfall shower, WC, sink in vanity unit with mixer tap, chrome towel radiator, inset ceiling spotlights, extractor fan, tiled floor, velux window.
Unit One
Three Bedroom Conversion 2,008 sq. Ft / 186.6 sq. M. £925,000
Unit Two
Three Bedroom Conversion 1,942 sq. Ft. / 180.4 sq.M. £825,000
Unit Three
3 Bedroom Conversion 2,251 . / 209.1 sq.M. £950,000
Unit Four
4 Bedroom New Build 1,688 sq. Ft. / 154.9 sq. M. £850,000
Outside Front
Gate to enclosed courtyard style garden paved in natural sandstone, leading to front door.
Outside Rear
Courtyard style garden paved in natural sandstone with wrought iron railings and hedging.
Property Location
Similar Properties
For Sale West Malling For Sale ME19 West Malling new homes for sale ME19 new homes for sale Flats for sale West Malling Flats To Rent West Malling Flats for sale ME19 Flats to Rent ME19 West Malling estate agents ME19 estate agents



.png)





