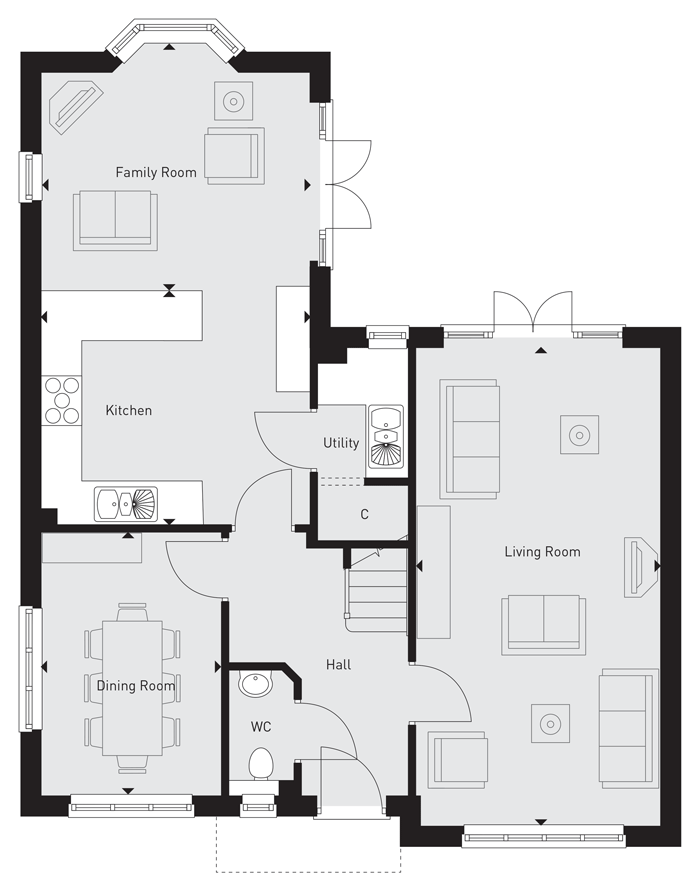4 Bedrooms for sale in "The Orchard" at Reigate Road, Hookwood, Horley RH6 | £ 699,950
Overview
| Price: | £ 699,950 |
|---|---|
| Contract type: | For Sale |
| Type: | |
| County: | Surrey |
| Town: | Horley |
| Postcode: | RH6 |
| Address: | "The Orchard" at Reigate Road, Hookwood, Horley RH6 |
| Bathrooms: | 0 |
| Bedrooms: | 4 |
Property Description
A stunning 4-bedroom home that offers flexible living space for every lifestyle. With a spacious kitchen/family room, separate dining room and separate living room to the ground floor, whilst the first floor features spacious bedrooms (two with en-suites) and a family bathroom set off a galleried landing.
Rooms
Ground Floor
- Kitchen (4.06m x 3.68m - 13' 04" x 12' 01")
- Family Room (4.06m x 3.63m - 13' 04" x 11' 11")
- Dining Room (3.96m x 2.72m - 13' 00" x 8' 11")
- Living Room (7.21m x 3.68m - 23' 08" x 12' 01")
- Bedroom 1 (4.80m x 4.06m - 15' 09" x 13' 04")
- Bedroom 2 (3.84m x 3.61m - 12' 07" x 11' 10")
- Bedroom 3 (3.71m x 3.23m - 12' 02" x 10' 07")
- Bedroom 4 (3.28m x 2.69m - 10' 09" x 8' 10")
Specification
Kitchen & Utility Rooms
Fully fitted kitchens with co-ordinating post formed worktops, upstands and glass splashback.
Integrated Bosch a-rated ovens:
- 2 & 3 bedroom homes: Single oven with 4 ring gas hob (electric hob to apartments)
- 4 bedroom homes: Double oven with 4 ring gas hob (Does not apply to Darwin & Arden house type)
- 5 bedroom homes: 2 single ovens with 5 ring gas hob
Integrated extractor
Integrated fridge/freezer
Integrated dishwasher
Integrated washer/dryer (to kitchen in homes which do not have a utility room. In homes with utility room and apartments, space for a washer/dryer is provided)
Stainless steel one and a half bowl sink with Hansgrohe chrome monobloc mixer tap
Recycling bins fitted to one kitchen cupboard
Amtico flooring to the kitchen
Bathroom, En Suite & Cloakroom
Fully fitted Roca bathroom suite in white, to the bathroom, en suite and cloakroom
Kermi bath screen and shower enclosure (where applicable)
Chrome Hansgrohe taps and shower fittings
Pre-selected Porcelanosa ceramic wall tiles* including:
Full height tiling to shower cubicle and bath
Half height tiling to walls with sanitaryware
Half height tiling to cloakroom sinks
Amtico flooring to bathroom, en suite and cloakroom
Joinery & Doors
White painted, pencil rounded, eggshell finish architraves and skirting boards
White four panel textured internal doors with chrome ironmongery
White PVCu windows
Full height wardrobes to bedroom 1 with sliding glass doors
White PVCu French doors with multi-point locking
Electrical
Low energy downlighters to the underside of the kitchen units
Energy efficient fittings where applicable (not less than 75%)
Double electrical sockets throughout, sockets above the kitchen units
TV/FM and Sky+ points provided to the living room and bedroom 1†
Telephone points provided to the hall, living room and bedroom 1
Power and light to the garage (exclusions apply)
Power and light to the loft (exclusions apply)
Shaver socket provided to bathroom and en suite
External low energy security light to the front door and rear of homes Front doorbell
Central Heating
Gas fired boiler system and wet radiator system
Individual recessed mechanical extractor to wet room
Security & Peace of Mind
Mains operated interconnected smoke detector, to each floor and apartment blocks with battery back up
External door with chrome handles and multi point locking
Warranty and After Care
Complete NHBC 10 year warranty
Thorough demonstration of your new home before it is handed over to you
Crest Nicholson 2 year customer care warranty
About Westvale Park
Our show apartment is now available to buy! What's more, reserve before 27th January and we will pay your stamp duty*!
*Terms and conditions apply
Welcome to Crest Nicholson at Westvale Park; a desirable collection of luxury new homes and apartments perfectly positioned in Horley.
Westvale Park has been created as a village-style development, which holds outline plans for shops, pubs/restaurants, play areas and a community hall, whilst retaining existing hedgerows and woodlands as a nod to the beauty of its rural setting. It's certainly a place you'll be proud to call home.
Leisure
- Leisure Centre: Horley Leisure Centre
- Restaurant: Kemal Mediterranean Restaurant
- Bar: Air Balloon Pub
- Recreation: County Mall Shopping Centre
Education
- Primary School: Manorfield Primary and Nursery School
- Primary School: Meath Green Junior School
- Secondary School: Oakwood Secondary School
- Secondary School: Cornfield Secondary School
- Further Education: Reigate College
Shopping
- Supermarket: Tesco Horley Express
- Supermarket: Waitrose
- Supermarket: Lidl
Transport
- Train: Gatwick Airport Station
- Train: Redhill Railway Station
- Airport: London Gatwick Airport
Health
- Doctor: Clerklands Surgery
- Dentist: Horley and Gatwick Dental Centre
Opening Hours
The Sales & marketing suite opening hours: Mon-Wed, Fri 10am-5pm, Sat-Sun 10:30am-5:30pm, Thu 10am-7pm
Disclaimer
Images depict typical Crest Nicholson house type. All room dimensions are subject to +/- 50mm (2") tolerance. This information is for guidance only and does not form any part of any contract or constitute a warranty. All information correct at time of publication and is subject to change. Please check specification by contacting the development directly. The images shown are indicative only and may include optional upgrades at an additional cost.
Property Location
Similar Properties
For Sale Horley For Sale RH6 Horley new homes for sale RH6 new homes for sale Flats for sale Horley Flats To Rent Horley Flats for sale RH6 Flats to Rent RH6 Horley estate agents RH6 estate agents



.jpeg)




