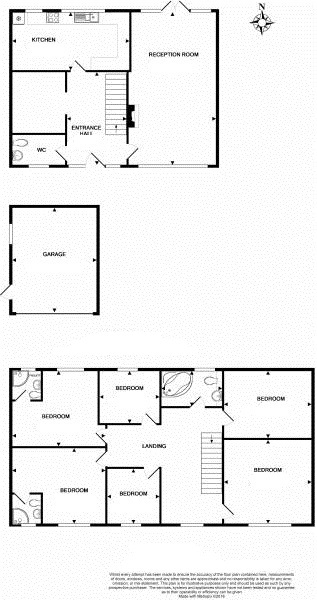6 Bedrooms for sale in The Orchard, North Street, Downend, Bristol BS16 | £ 600,000
Overview
| Price: | £ 600,000 |
|---|---|
| Contract type: | For Sale |
| Type: | |
| County: | Bristol |
| Town: | Bristol |
| Postcode: | BS16 |
| Address: | The Orchard, North Street, Downend, Bristol BS16 |
| Bathrooms: | 0 |
| Bedrooms: | 6 |
Property Description
Michael Nicholas Estate Agents are proud to present this substantial detached property which is offered for sale with no onward chain.
The property is set within a private setting and must be viewed to fully appreciate all on offer and the fantastic potential the property offers. The property is currently arranged as 1 main house with 6 bedrooms and 2 annexes and in brief the overall accommodation is as follows.
Main House.
Upon entry you will find a good size entrance hallway, cloakroom, large lounge, kitchen/breakfast room and snug.
To the first floor can be found 6 bedrooms, 2 with en-suite facilities and a family bathroom.
Externally the property offers wrap around gardens, block paved off street parking for several vehicles and a good size garage.
Further benefits include a solar panel system (owner owned), adt alarm system which can be activated by the new owners, a 360 CCTV system, complete privacy all around and low maintenance garden with artificial lawn.
Annex 1
This area comprises an open plan lounge/kitchen, double bedroom and shower room.
Annex 2
This area is mainly open plan living/kitchen/bedroom and with a separate shower room.
The property could work in so many ways for a range of buyers, so to simply appreciate the opportunity on offer view now!
2 The Orchard can be found just off North Street, Downend. Opposite the Cricket Club is an access way which leads to the property.
Ground Floor
Entrance
Enter via double glazed door with double glazed panels into entrance hallway.
Entrance Hallway
Stairs to first floor, under stairs storage cupboard, additional under stairs cupboard, radiator, coved ceiling, doors to:
Lounge
24' 10'' x 13' 10'' (7.58m x 4.23m) Double glazed window to front, double glazed patio door to rear garden, 2 radiators, coved ceiling, inset lighting.
Cloakroom
Obscure double glazed window to front, 2 piece suite, tiled floor, part tiled walls, coved ceiling, radiator.
Snug/Office/Playroom
9' 9'' x 8' 7'' (2.99m x 2.62m) Radiator, coved ceiling.
Kitchen/Breakfast Room
18' 9'' x 9' 5'' (5.72m x 2.88m) Double glazed windows to rear, 1 1/2 bowl stainless steel sink drainer unit with mixer tap over, wall and base units, space for appliances, built in double oven, hob & extractor, radiator, coved ceiling, inset lighting, part tiled walls.
First Floor
Landing
Large landing area, double glazed window to front, loft access, radiator, coved ceiling.
Bedroom 1
12' 2'' x 12' 11'' (3.71m x 3.94m) Double glazed window to front, radiator, range of built in furniture including wardrobes, cupboards & shelves, bedside tables, coved ceiling, inset lights.
Bedroom 2
10' 10'' x 10' 7'' (3.32m x 3.24m) Double glazed window to rear, radiator, coved ceiling.
Bedroom 3 (En-Suite)
15' 2'' x 11' 9'' (4.64m x 3.6m) (Max & measured into recess). Double glazed window to rear, radiator, door to en-suite.
En-suite.
Obscure double glazed window to rear, 3 piece suite comprising of tiled shower cubicle, low level WC, pedestal wash hand basin, filed floor, fully tiled walls, extractor fan, heated towel rail.
Bedroom 4 (En-Suite)
10' 11'' x 9' 4'' (3.33m x 2.86m) Double glazed window to front, radiator, door to en-suite.
En-suite
Obscure double glazed window to front, 3 piece suite comprising of tiled shower cubicle, low level WC, pedestal wash hand basin, heated towel rail, tiled floor, fully tiled walls, extractor fan.
Bedroom 5
8' 9'' x 9' 8'' (2.69m x 2.95m) Double glazed window to front, radiator, coved ceiling.
Bedroom 6
8' 8'' x 8' 11'' (2.66m x 2.73m) Double glazed window to rear, radiator, coved ceiling.
Bathroom
Obscure double glazed window to rear, 3 piece suite comprising of corner bath with shower system over, low level WC, wash hand basin with cupboards below and above, radiator, tiled floor, tiled walls, coved ceiling, inset lighting.
Exterior
Front Garden
Mainly laid to block paving to provide off street parking for several vehicles, block paved driveway runs along the side of the property leading to the garage, tiled canopy with feature pillars leading to entrance, outside tap, outside lighting, enclosed by ironwork railings & driveway gates.
Side Garden
Laid to artificial lawn with raised borders, outside power point, leads to rear garden.
Rear Garden
Laid to artificial lawn, enclosed by wall and fencing, paved patio area, outside lighting, further area of paving, feature bbq, personal door into garage, outside tap.
Property Location
Similar Properties
For Sale Bristol For Sale BS16 Bristol new homes for sale BS16 new homes for sale Flats for sale Bristol Flats To Rent Bristol Flats for sale BS16 Flats to Rent BS16 Bristol estate agents BS16 estate agents



.gif)











