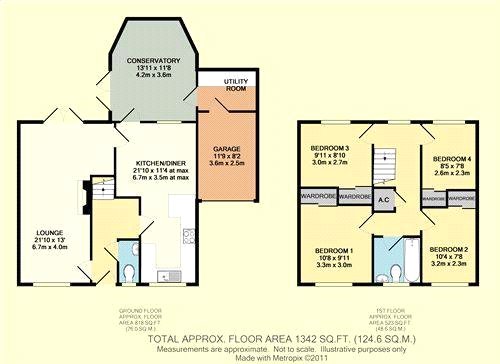4 Bedrooms for sale in The Platters, Rainham, Kent ME8 | £ 440,000
Overview
| Price: | £ 440,000 |
|---|---|
| Contract type: | For Sale |
| Type: | |
| County: | Kent |
| Town: | Gillingham |
| Postcode: | ME8 |
| Address: | The Platters, Rainham, Kent ME8 |
| Bathrooms: | 1 |
| Bedrooms: | 4 |
Property Description
Offer's Over £440,000.
Absolutely amazing family home with a beautiful garden to match.
This is a rare opportunity to purchase your forever home. This property is a four bedroom, detached house with garage and is located just off the highly desirable Marshall Road.
You have room for all with a spacious lounge, Kitchen diner and conservatory.
Upstairs offer's four great size bedrooms along with a family bathroom.
Commuters will enjoy the close proximity of Rainham train station with high speed links and the easy access to the motorway.
Growing a family? Both primary and secondary schools are only a short distance making the school run that much easier.
Exterior
The rear garden is approximately 41ft and laid to lawn with patio area and side access.
Driveway to front leading to garage.
Key Terms
Rainham and Gillingham lie in the Medway, both being circled by charming semi-rural villages. There are several shopping destinations for residents, including Hempstead Valley Shopping Centre and Gillingham Business Retail Park, as well as an abundance of local pubs and restaurants. Both towns are served by well-respected schools, including Rainham Mark Grammar.
Rainham and Gillingham have oodles of open space and facilities, including Capstone Country Park, Berengrave Nature Reserve, Riverside Country Park, the Silver Blades Ice Rink, the Ski & Snowboard centre and Great Lines Heritage Park.
Entrance Hall
Double glazed door to front. Woodend flooring. Radiator.
Cloakroom
Double glazed window to front. Low level wc. Wash hand basin. Wooden flooring. Tiled walls. Radiator.
Lounge (21' 9" x 13' 0" (6.63m x 3.96m))
Double glazed bay window to front. Doiuble glazed doors to rear. Wooden flooring. Radiator.
Conservatory (13' 9" x 11' 4" (4.2m x 3.45m))
Door to garage. Wooden flooring. Radiator.
Kitchen/Diner (22' 0" x 11' 3" (6.7m x 3.43m))
Double glazed window to front. Double glazed window to rear. Door to rear. Range of wall and base units with work surface over. Oven. Hob with extractor over. Sink unit. Vinyl flooring.
Landing
Double glazed window to rear. Airing cupboard. Carpet.
Bedroom One (10' 8" x 9' 9" (3.25m x 2.97m))
Double glazed window to front. Built in wardrobes. Carpet. Radiator.
Bedroom Two (9' 9" x 9' 2" (2.97m x 2.8m))
Double glazed window to rear. Built in wardrobe. Radiator. Carpet.
Bedroom Three (11' 2" x 7' 6" (3.4m x 2.29m))
Double glazed window to front. Built in wardrobe. Radiator. Carpet.
Bedroom Four (7' 5" x 6' 8" (2.26m x 2.03m))
Double glazed window to rear. Built in wardrobe. Carpet. Radiator.
Bathroom (7' 5" x 6' 8" (2.26m x 2.03m))
Double glazed to front. Bath with shower over. Low level wc. Wash hand basin. Tiled walls. Vinyl flooring.
Property Location
Similar Properties
For Sale Gillingham For Sale ME8 Gillingham new homes for sale ME8 new homes for sale Flats for sale Gillingham Flats To Rent Gillingham Flats for sale ME8 Flats to Rent ME8 Gillingham estate agents ME8 estate agents



.png)










