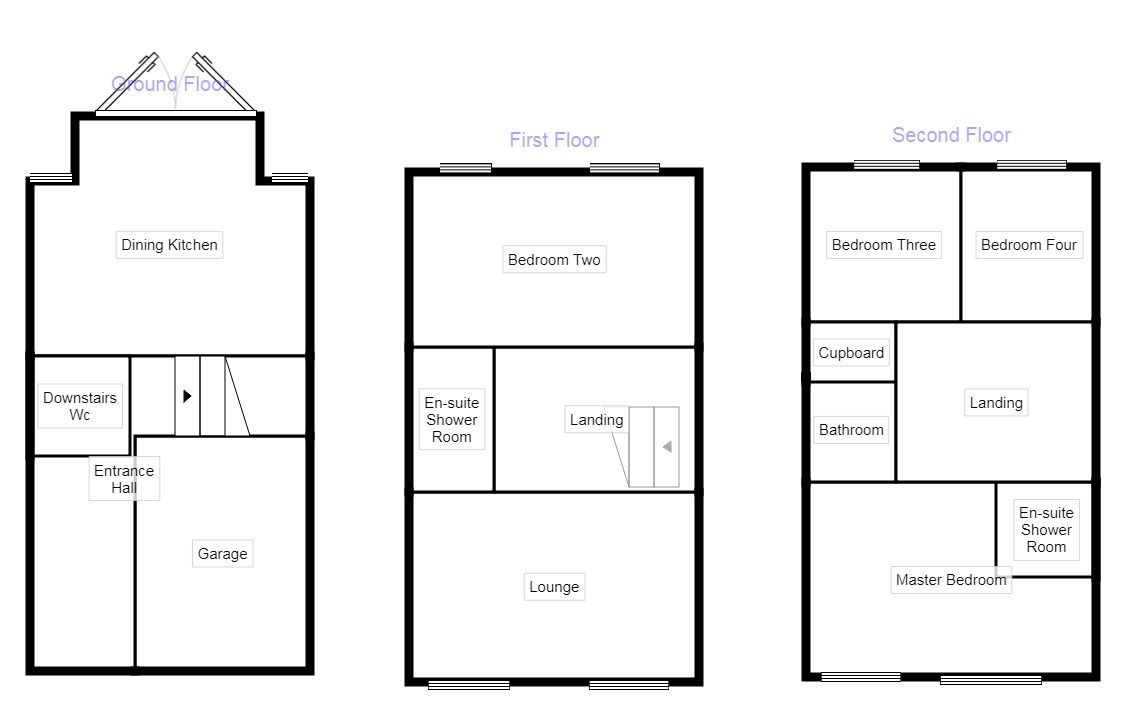4 Bedrooms for sale in The Point, Wakefield WF2 | £ 175,000
Overview
| Price: | £ 175,000 |
|---|---|
| Contract type: | For Sale |
| Type: | |
| County: | West Yorkshire |
| Town: | Wakefield |
| Postcode: | WF2 |
| Address: | The Point, Wakefield WF2 |
| Bathrooms: | 3 |
| Bedrooms: | 4 |
Property Description
Priced to sell! This four bedroom mid townhouse located only a short distance away from Wakefield city centre. Boasting Gas Central heating and double glazing. Neutrally decorated and extremely well maintained throughout. The accommodation briefly comprises of entrance hall, downstairs wc, large dining kitchen, first floor landing, stunning Lounge, bedroom two with en-suite facilities, to the second floor is the master bedroom with en-suite shower room, bedroom three and four and the modern house bathroom. To the front is a drive and garage, with a beautiful rear garden. Ideally located within close proximity to Wakefield city centre and Wakefield Westgate train station and within easy reach of local amenities. EPC grade C.
Directions
Leaving Wakefield along Westgate End. At St Michael's church turn right and do a u-turn to almost coming back on yourself and turn left onto Alverthorpe Road and at the mini roundabout turn left onto Strafford Terrace and then left again onto The Point. Follow the road around to the right hand side where the property can be found on the right.
Entrance Hall
Composite front entrance door. Ceramic tiled floor. Central heating radiator. Storage cupboard.
Garage
The rear of the garage is used as a utility room with plumbing for washing machine, central heating radiator and vinyl floor covering.
Downstairs Wc
Hand wash basin, low flush wc, tiled floor, central heating radiator and extractor fan.
Dining Kitchen (4.49m x 4.24m)
UPVC double glazed patio doors with French windows to either side. Three central heating radiators. Cherry wood wall and base units with black, silver sparkle granite worksurface, circular stainless steel sink/drainer with mixer tap. Integrated gas hob and double electric oven with stainless steel extractor fan. Brick tiling effect around worksurface area. Integrated fridge/freezer and integrated dishwasher. Spotlighting to ceiling.
Landing
Central heating radiator. Stairs off to second floor.
Lounge (4.17m x 4.50m)
Two Georgian style windows. Two central heating radiators. Solid wood flooring.
Bedroom 2 (2.67m x 4.50m)
Two UPVC Georgian windows. Two central heating radiators.
En-Suite Shower Room
Comprising of walk-in tiled shower cubicle, low flush wc and sink with pedestal. Central heating radiator. Spotlighting to ceiling. Tiled flooring. Extractor fan.
Landing (2nd)
Central heating radiator. Access to loft. Airing cupboard housing boiler.
Master Bedroom (3.35m x 4.50m)
Two UPVC double glazed Georgian windows. Two central heating radiators. Built-in wardrobes. Wood effect laminate flooring.
En-Suite Shower Room (2nd)
Walk-in tiled shower cubicle, sink with pedestal and low flush wc. Tiled flooring. Extractor fan. Spotlighting to ceiling.
Bathroom
Modern white bathroom suite comprising of panelled bath with shower attachment and shower screen, sink with pedestal and low flush wc. Vinyl floor covering. Tiled walls. Spotlighting to ceiling.
Bedroom 3 (2.25m x 2.27m)
UPVC Georgian style window to rear elevation. Central heating radiator.
Bedroom 4 (2.19m x 2.72m)
Window to rear elevation. Central heating radiator.
Important note to purchasers:
We endeavour to make our sales particulars accurate and reliable, however, they do not constitute or form part of an offer or any contract and none is to be relied upon as statements of representation or fact. Any services, systems and appliances listed in this specification have not been tested by us and no guarantee as to their operating ability or efficiency is given. All measurements have been taken as a guide to prospective buyers only, and are not precise. Please be advised that some of the particulars may be awaiting vendor approval. If you require clarification or further information on any points, please contact us, especially if you are traveling some distance to view. Fixtures and fittings other than those mentioned are to be agreed with the seller.
/8
Property Location
Similar Properties
For Sale Wakefield For Sale WF2 Wakefield new homes for sale WF2 new homes for sale Flats for sale Wakefield Flats To Rent Wakefield Flats for sale WF2 Flats to Rent WF2 Wakefield estate agents WF2 estate agents



.png)




