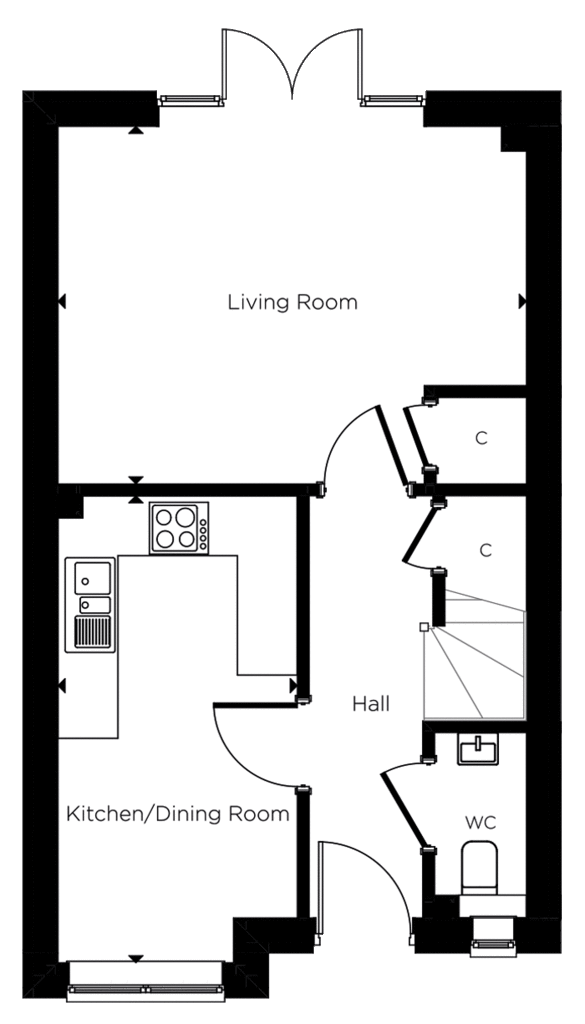3 Bedrooms for sale in "The Reed" at Biggs Lane, Arborfield, Reading RG2 | £ 499,000
Overview
| Price: | £ 499,000 |
|---|---|
| Contract type: | For Sale |
| Type: | |
| County: | Berkshire |
| Town: | Reading |
| Postcode: | RG2 |
| Address: | "The Reed" at Biggs Lane, Arborfield, Reading RG2 |
| Bathrooms: | 0 |
| Bedrooms: | 3 |
Property Description
An outstanding, three story semi-detached house with the ground floor comprising of a dining room/kitchen, with integrated appliances, including a Bosch single oven with four ring gas hob, fridge/freezer and washer/dryer. This separate living room is spacious with French double doors leading out to a generous private garden. The first floor includes 2 large double bedrooms, a well-proportioned study and fully-fitted Roca bathroom suite with Kaldewei bath in white. The second floor is where the spacious master bedroom is situated, benefitting from an extra-large fitted wardrobe, a fully-fitted en-suite and a Juliette balcony, and you’ll also find plenty of storage options. Off-street parking is available for 2 cars. This exquisite home has been built with the finest materials and completed with Crest Nicholson's signature attention to detail.
Rooms
Ground Floor
- Kitchen/Dining Room (4.70m x 2.16m - 15' 05" x 7' 10")
- Living Room (4.70m x 3.58m - 15' 05" x 11' 09")
- Bedroom 2 (4.70m x 2.49m - 15' 05" x 8' 02")
- Bedroom 3 (2.100m x 2.59m - 9' 10" x 8' 06")
- Study (2.01m x 1.83m - 6' 07" x 6' 01")
- Bedroom 1 (2.49m x 3.63m - 8' 02" x 11' 11")
Specification
Kitchen & Utility
Fully fitted contemporary kitchens with soft close doors and drawers
Integrated Bosch single oven with four ring gas hob and glass splashback
Integrated fridge/freezer, dishwasher and washer/dryer in the kitchen
Stainless steel sink with Hansgrohe mixer tap
Pull out recycling bins fitted to cupboard
Bathroom & En-Suite
Fully fitted Roca bathroom suite with Kaldewei bath in white
Chrome Hansgrohe mixer taps and shower fittings
Choice from a selected range of Porcelanosa wall tiles
Chrome heated towel rail to bathroom & en-suite
Low energy downlighters to bathroom and en-suite
Joinery & Doors
White gloss painted architraves, skirtings and window boards
Internal oak foil wrapped doors with polished chrome furniture
PVCu doors and window frames with multi-point locking
Fitted wardrobes with sliding mirror doors to master bedroom
Decoration
Smooth finish, white painted walls and ceilings
Amtico Spacia flooring to kitchen, dining room, family room, en-suite, cloakroom and hall cupboard
Electrical
usb socket to kitchen
TV/FM* points provided to the living room and master bedroom
Telephone point to hall cupboard, data points to living room and master bedroom
SkyQ* point provided to living room
BT Fibre link provided*
LED downlights to kitchens, bathroom and en-suite
Extractor fans provided to kitchen, bathroom, en-suite and cloakroom
*subject to customer subscription to SkyQ/BT Fibre product
Central Heating & Energy Efficiency
Wet radiator system with hot water provided by gas-fired condensing boiler system
100% of light fittings to habitable rooms to be energy efficient
Security & Peace of Mind, Warranty & After Sales Care
Mains operated smoke & carbon monoxide detectors, with battery backup
Fused spur provided for intruder alarms
Complete NHBC 10 year warranty
Thorough demonstration of your new home before it is handed over to you
Advice provided on the best way to look after your home in the future
Support from a dedicated customer care team for the first two years
About Waterman's Reach At Arborfield Green
Just released - call to find out more about our stunning new homes today
The latest collection of new homes by Crest Nicholson within Arborfield Green. This highly sought-after garden village is nestled amoungst acres of woodland and is within easy reach of Wokingham, Reading, and London. Located within the catchment of Bohunt School Wokingham, and boasting a country park, shops and good transport connections, the vibrant village blends the convenience of the city with the tranquility of the countryside.
Leisure
- Recreation: Rook's Nest Wood Country Park
- Restaurant: The Bull Inn
- Restaurant: The Bull at Barkham
- Bar: The Bramshill Hunt
Education
- Secondary School: Bohunt School Wokingham
- Nursery: Hazebrouck Day Nursery and Pre-School
Shopping
- Supermarket: Tesco Superstore
- Supermarket: Waitrose
Transport
- Train: Wokingham Train Station
Health
- Doctor: Finchampstead Surgery
- Doctor: Wokingham Hospital
Opening Hours
The Sales & marketing suite opening hours: Mon-Wed, Fri-Sun 10am-5pm, Thu 10am-7pm
Disclaimer
Images depict typical Crest Nicholson house type. All room dimensions are subject to +/- 50mm (2") tolerance. This information is for guidance only and does not form any part of any contract or constitute a warranty. All information correct at time of publication and is subject to change. Please check specification by contacting the development directly. The images shown are indicative only and may include optional upgrades at an additional cost.
Property Location
Similar Properties
For Sale Reading For Sale RG2 Reading new homes for sale RG2 new homes for sale Flats for sale Reading Flats To Rent Reading Flats for sale RG2 Flats to Rent RG2 Reading estate agents RG2 estate agents



.jpeg)










