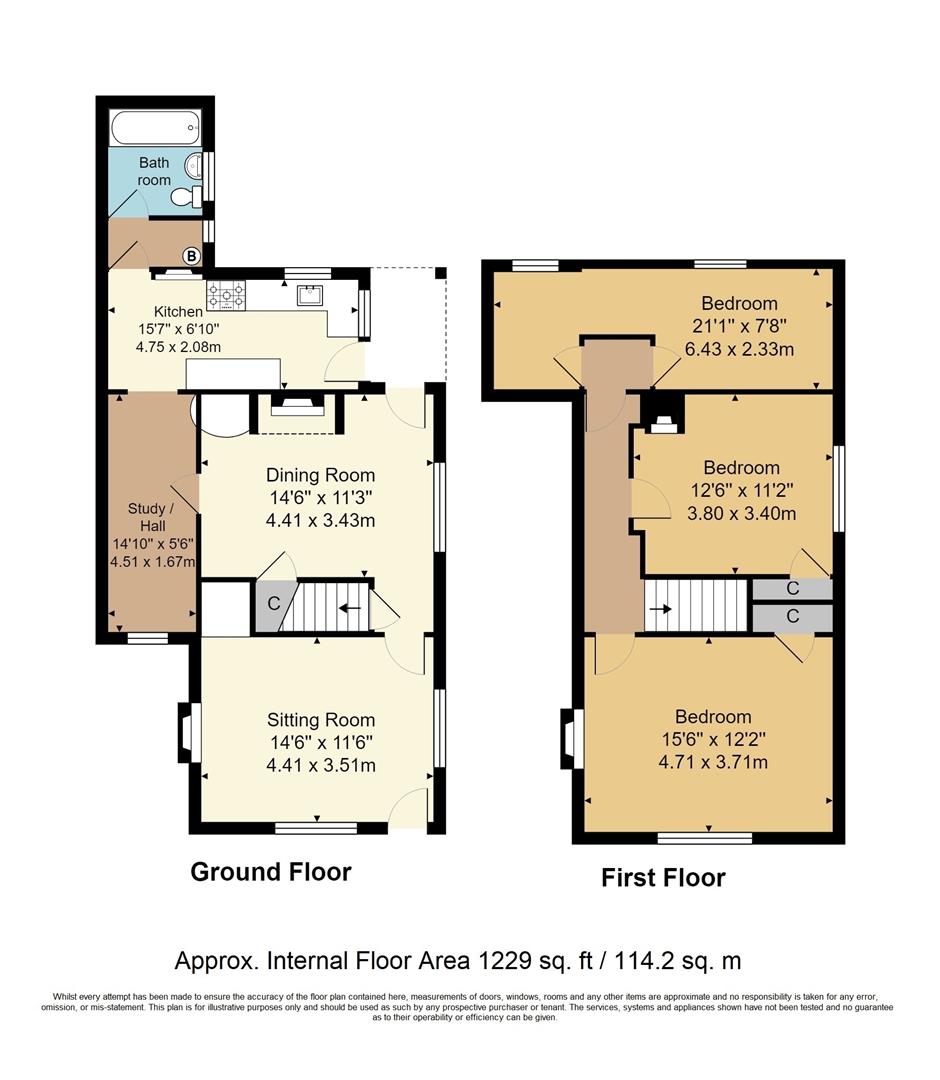3 Bedrooms for sale in The Rocks Road, East Malling, West Malling ME19 | £ 450,000
Overview
| Price: | £ 450,000 |
|---|---|
| Contract type: | For Sale |
| Type: | |
| County: | Kent |
| Town: | West Malling |
| Postcode: | ME19 |
| Address: | The Rocks Road, East Malling, West Malling ME19 |
| Bathrooms: | 1 |
| Bedrooms: | 3 |
Property Description
This is an extremely pretty attached 3/4 bedroom grade II listed period cottage which is beautifully presented throughout retaining numerous beautiful period features including stunning Inglenook fireplace, cast-iron fireplaces, exposed timbers, stripped wooden doors and floors. The property comprises on the ground floor of a cosy sitting room with fireplace, beautiful dining room with feature Inglenook fireplace, good sized study, and pretty country style kitchen. The family bathroom is also on the ground floor. The first floor comprises three double bedrooms however bedroom three was originally two bedrooms and could be easily converted back to create either a fourth bedroom or an on suite. Outside the front of the property offers 2 off-road parking spaces and there is a pretty part enclosed garden to the rear.
East Malling
This olde worlde village possesses an interesting collection of period properties and an historic church. Local amenities include schools, public house, railway station (Victoria Line) and access to the M20 motorway about 2 miles.
Entrance
Part glazed wooden front door leading to sitting room.
Sitting Room
Window to front with secondary double glazing, part panelled walls, shelving, feature open cast iron fireplace with wooden surround and tiled hearth, insert ceiling spotlights, exposed timbers, window to side, radiator, part glazed door to dining room.
Dining Room
Part panelled walls, wooden floor, inglenook fireplace with brick hearth, bread oven and cast iron wood burning stove, exposed timbers, understairs storage cupboard, window to side, door to study, door leading to stairs to first floor, door to rear garden.
Study
Window to front, painted brick and ragstone walls, radiator, wooden flooring, open to kitchen.
Kitchen
Range of painted wooden floor units with solid wood worktops, Butler sink with mixer tap, window to rear, part tiled walls, window and part glazed door to side, space for fridge and freezer, space for freestanding range cooker, ornate cast-iron fireplace (currently not in use), wooden floor, exposed timbers, stainless steel and glass extractor hood, inset ceiling spotlights, door to utility area.
Utility Area
Boiler, space and plumbing for washing machine, window to side, door to bathroom.
Bathroom
Panelled bath with mixer tap and shower attachment, WC, pedestal wash hand basin, radiator, part panelled walls, obscured glass window to side.
First Floor Landing
Exposed timbers, inset ceiling spotlights.
Bedroom One
Window to front with secondary double glazing, original stripped wooden floor, built-in storage cupboard, exposed timbers, radiator, feature cast-iron fireplace with wooden surround and stone hearth.
Bedroom Two
Stripped wooden floor, radiator, built in storage cupboard, exposed timbers, feature open fireplace with exposed brick (currently not in use), window to side.
Bedroom Three
Part panelled walls, exposed timbers, radiator, exposed brick, two windows to rear. (It is worth noting that this was originally 2 rooms and could easily be reinstated to 2 bedrooms or a master with en suite.)
Outside Front
Parking for two cars, outside light, side access gate.
Outside Rear
Covered area, side access gate, paved patio area, well established flowerbeds, built-in brick bbq, further outside storage room, part fenced, part ragstone and brick walls, range of mature shrubs and trees, rest laid to lawn.
Property Location
Similar Properties
For Sale West Malling For Sale ME19 West Malling new homes for sale ME19 new homes for sale Flats for sale West Malling Flats To Rent West Malling Flats for sale ME19 Flats to Rent ME19 West Malling estate agents ME19 estate agents



.png)

