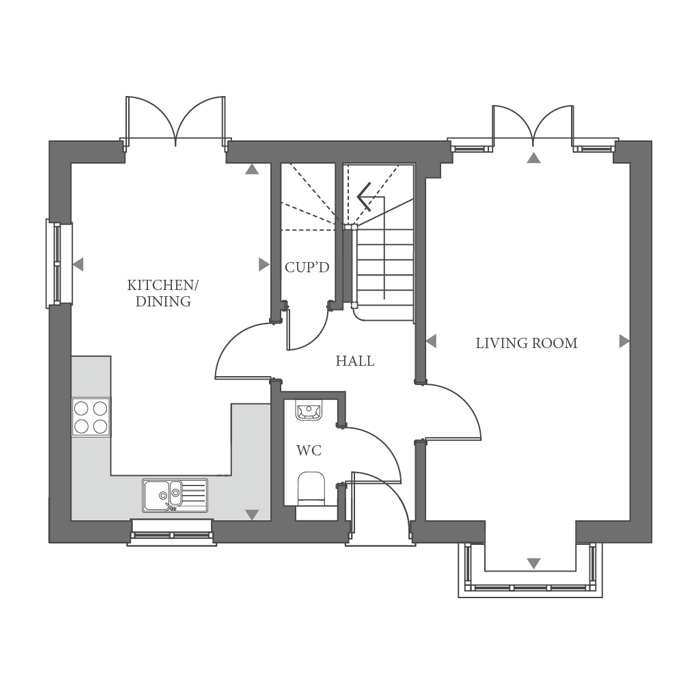3 Bedrooms for sale in "The Sandhurst" at Avocet Way, Ashford TN25 | £ 350,000
Overview
| Price: | £ 350,000 |
|---|---|
| Contract type: | For Sale |
| Type: | |
| County: | Kent |
| Town: | Ashford |
| Postcode: | TN25 |
| Address: | "The Sandhurst" at Avocet Way, Ashford TN25 |
| Bathrooms: | 0 |
| Bedrooms: | 3 |
Property Description
Incentives available at Green Oaks - please call our Sales & Marketing Suite today for more information!
- Help to Buy - Don't miss the chance to buy with Help to Buy.
Start searching for your new home and call us now to register your interest
Rooms
Ground Floor
- Living Room (5.41m x 3.10m - 17' 09" x 10' 02")
- Dining / Kitchen (5.41m x 3.02m - 17' 09" x 9' 11")
- Bedroom 1 (4.09m x 3.10m - 13' 05" x 10' 02")
- Bedroom 2 (3.05m x 2.54m - 10' 00" x 8' 04")
- Bedroom 3 (3.05m x 2.77m - 10' 00" x 9' 01")
Specification
Kitchens
- Choice of fully fitted Commodore kitchens with laminate worktop and upstand* subject to stage of construction
- Bosch gas hob with integrated extractor fan
- Bosch single integrated oven
- Bosch integrated fridge freezer
- Stainless steel splashback to gas hob
- Integrated washer/dryer to two bedroom coach houses only
- Stainless steel one and a half bowl sink with Hansgrohe mono block tap
- Removable base unit and plumbing for dishwasher
Bathroom & En-suite
- Contemporary fully fitted white Roca Gap sanitaryware
- Roman shower enclosure to en-suite
- Chrome Hansgrohe taps and shower fittings, aerated to save on water bills
- Choice of Amtico Spacia flooring to bathroom, en-suite and cloakroom, subject to stage of construction
- Choice of ceramic Porcelanosa wall tiles subject to stage of construction
- Tiles are fitted at full height to bath and shower enclosures and half height tiling to other walls with sanitaryware
Joinery & Doors
- White painted gloss finish architraves, door frames and skirting boards
- Fully finished foil wrapped oak internal doors with chrome furniture
- Portico fitted wardrobes with white glass sliding doors to master bedroom
Decoration
- White painted ceilings
- Soft white painted walls
- Bathroom, en-suite and cloakroom to be painted white
Electrical
- White low energy recessed downlighters to the kitchen, bathroom, en-suite and cloakroom
- Fibre Optic BT points fitted to the living room and master bedroom
- Low energy security lamp fitted to the front door with automatic shut off
- Satellite/sky+ to living room and bedroom one (subject to customers subscription)
- Media plate provided to living room
- Master BT socket in hall cupboard
- Power and lighting to some carports
- Heated towel rail to bathroom and en-suite
Central Heating
- Energy efficient gas fired central heating to help reduce your fuel bills
- Fire surround and gas supply fitted to 4 bedroom two storey houses only
- Radiators to all rooms and hallways
Security and Peace of Mind
- External doors with multipoint locking system
- Mains operated smoke and carbon monoxide detectors fitted
- Sealed unit double glazed windows to ensure minimal heat loss and exceptional sound insulation
- Window security locks fitted to the latest NHBC standards
- Grp front doors
- UPVC french doors to living room
External Finishes
- The rear garden is top soiled and rotavated and includes access to an outside tap
- Landscaped front gardens
About Green Oaks
Receive your stamp duty paid and free flooring throughout when you reserve before the 31 march 2019
Green oaks, will be a place to call Home, a place for residents to relax and unwind away from the hustle and bustle of everyday life. Perfectly located surrounded by beautiful countryside and areas of open landscaped space, but still within easy reach of Ashford town centre, Ashford Designer Outlet and all that Kent has to offer.
Excellent for commuters, Green oaks is close to Ashford International Station for the High Speed One Service to London St Pancras in just 38 minutes or Paris in just over two hours. The M20 at junction 10 is also easily accessible.
Call the Marketing Suite today to find out how we can help get your move underway to be part of this exciting new community in Ashford.
RICS Awards - Highly Commended, Residential
The Sunday Times British Homes Awards 2017 - Winner of Outstanding Landscaping for Housing
Leisure
- Recreation: Ashford Designer Outlet
- Restaurant: Farriers Arms
- Restaurant: The Old Mill
- Leisure Centre: The Stour Centre
Education
- Primary School: Willesborough Primary School
- Primary School: Finberry Primary School
- Secondary School: Norton Knatchbull School
- Secondary School: Ashford School
Shopping
- Supermarket: Tesco Stores Ltd
Transport
- Train: Ashford International Station
Health
- Doctor: Kingsnorth Medical Practice
- Dentist: Ashford Dental Centre
Opening Hours
The Sales & marketing suite opening hours: Mon-Sun 10am-5pm
Disclaimer
Images depict typical Crest Nicholson house type. All room dimensions are subject to +/- 50mm (2") tolerance. This information is for guidance only and does not form any part of any contract or constitute a warranty. All information correct at time of publication and is subject to change. Please check specification by contacting the development directly. The images shown are indicative only and may include optional upgrades at an additional cost.
Property Location
Similar Properties
For Sale Ashford For Sale TN25 Ashford new homes for sale TN25 new homes for sale Flats for sale Ashford Flats To Rent Ashford Flats for sale TN25 Flats to Rent TN25 Ashford estate agents TN25 estate agents



.jpeg)









