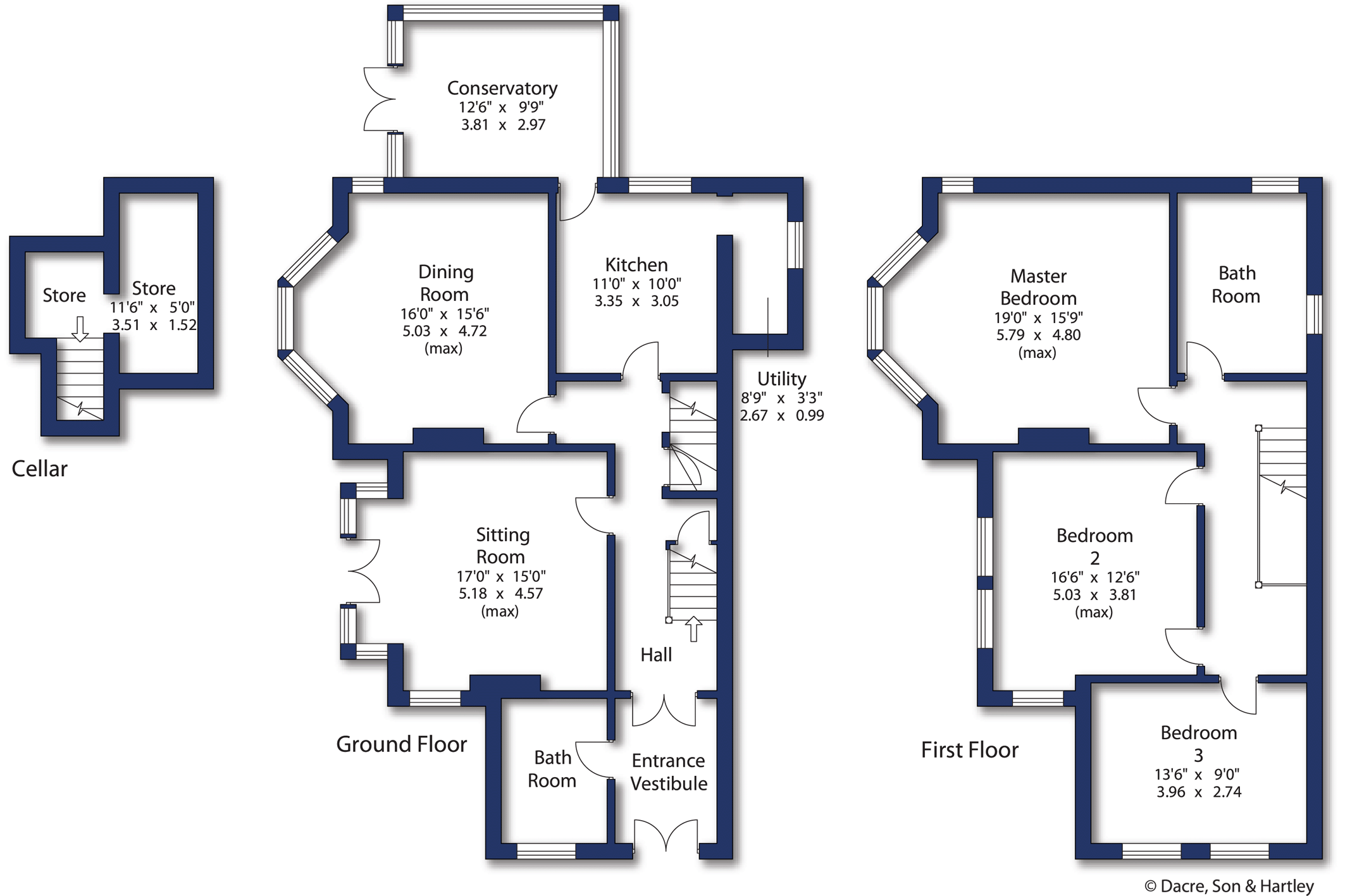3 Bedrooms for sale in The Uplands, Timothy Lane, Heaton Road, Upper Batley, West Yorkshire WF17 | £ 545,000
Overview
| Price: | £ 545,000 |
|---|---|
| Contract type: | For Sale |
| Type: | |
| County: | West Yorkshire |
| Town: | Batley |
| Postcode: | WF17 |
| Address: | The Uplands, Timothy Lane, Heaton Road, Upper Batley, West Yorkshire WF17 |
| Bathrooms: | 0 |
| Bedrooms: | 3 |
Property Description
Location
A most impressive family home standing in extensive, dual level, landscaped grounds in the highly sought-after area of Upper Batley Set well back from the main road The Uplands enjoys a private and discreet position. The property was originally built in the early 1870’s by Joseph Talbot, a wealthy local mill owner and was split some years later to create two substantial dwellings.
On the ground floor there are two reception rooms of generous proportions, one of which has French doors to the gardens. The modern kitchen has an extensive range of fitted wall and base units with integrated appliances and a Rangemaster double oven, the separate utility has plumbing for an automatic washing machine. The kitchen provides access to a large conservatory which makes an ideal Garden Room and is perfect for summer time dining and leads to the outdoor seating area. The front entrance vestibule provides access to both a large inner hallway and the ground floor bathroom having a feature sunken bath.
The first-floor landing has an ornate ceiling window with mood lighting and provides access to three double bedrooms and the family bathroom having a luxury four-piece suite including a double ended free standing bath. There are fitted wardrobes to two of the bedrooms including the generous master having a feature bay window affording views over the extensive grounds.
Externally the grounds are on two levels connected by a grand Victorian stone staircase, the lower garden would easily accommodate a large marquee and has an Amdega Summerhouse complete with light and power. The upper gardens have a number of lawns and borders stocked with an abundance of established plants, an outdoor seating area in front of the Conservatory is a perfect space for relaxing, entertaining or al-fresco dining. The property has off-street parking to the front and to the rear the single garage has both light and power fitted.
Upper Batley is a highly regarded residential neighbourhood and the nearby town of Batley offers a good range of retail amenities including a train station with regular services to Leeds, Manchester and other major cities. Birstall Retail Park and the M62 motorway connecting Leeds and Manchester are less than one mile away. The property enjoys close proximity to good local state schools, whilst qegs and wghs private schools are within comfortable daily driving distance.
Directions
From Morley town centre follow signs for the B6123 Fountain Street, continuing on this road to the traffic lights at the junction with the A650. Proceed straight across on to Scotchman Lane. A short distance after the Needless Inn the road bends to the right and becomes Timothy Lane. Follow this road to the give way lines where it joins Heaton Road and the property is positioned directly opposite. The drive is identified by a plaque for 10 Heaton Road on the boundary wall. This is one of two entrances – the second one being 100 yards to the right
Property Location
Similar Properties
For Sale Batley For Sale WF17 Batley new homes for sale WF17 new homes for sale Flats for sale Batley Flats To Rent Batley Flats for sale WF17 Flats to Rent WF17 Batley estate agents WF17 estate agents



.png)