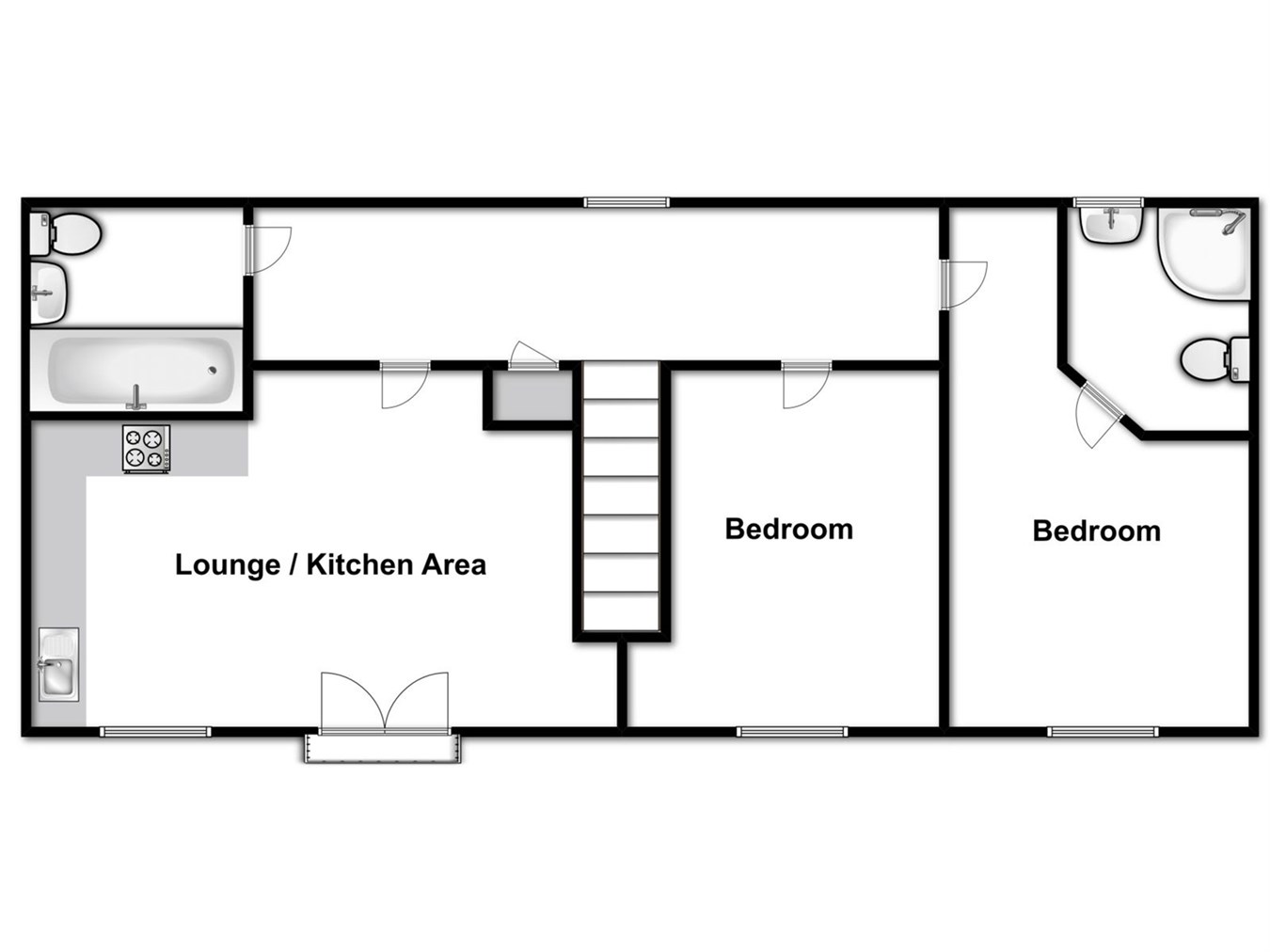2 Bedrooms for sale in Thomas Way, Braintree CM7 | £ 230,000
Overview
| Price: | £ 230,000 |
|---|---|
| Contract type: | For Sale |
| Type: | |
| County: | Essex |
| Town: | Braintree |
| Postcode: | CM7 |
| Address: | Thomas Way, Braintree CM7 |
| Bathrooms: | 0 |
| Bedrooms: | 2 |
Property Description
Within immediate proximity of braintree station & town centre is this extremely well-presented and unique two bedroom coach house. The property benefits from an open plan living space, a refitted en-suite to master bedroom, covered parking for two vehicles and is available freehold. This property would make for an ideal first time purchase.
No electrical or mechanical items at the property have been tested and intending purchasers must satisfy themselves as to their condition and serviceability.
For the purposes of anti-money laundering regulations, intending purchasers will be asked to produce identification documentation at a later stage and we would ask for your cooperation in order that there will be no delay in agreeing the sale.
While we make every effort to make our sales particulars fair, accurate and reliable, they are only a general guide to the property, and accordingly, should not be relied upon as a statement of fact.
Our room sizes are an approximation and are only intended to provide general guidance. If you have any queries concerning these particulars please contact us to discuss them further.
Located within the private turning of Thomas Way, the property is within walking distance of the Town Centre and station providing a regular service into London Liverpool Street.
Braintree is a historic market town that benefits from a good selection of local primary and secondary schools including The Notley High School, Alec Hunter Humanities College, and Braintree Sixth Form College.
We are advised by the seller that the property is available freehold, with a service charge of £220 per annum.
Accommodation
ground floor entrance
Solid entrance door. Stairs rising to first floor.
Landing
Radiator. Skylight window. Storage cupboard.
Lounge/kitchen/diner
19' 9" x 13' 3" (6.02m x 4.04m) Lounge/Dining Area: With carpet flooring. Juliet style balcony to front. Radiator. Opening to:
Kitchen: With a range of wall and base units with roll edge work surfaces. Integrated appliances including fridge/freezer, dishwasher, washing machine and single oven with four ring gas hob with extractor over. Stainless steel sink unit inset to work surface. Tile effect flooring. Window to front. Radiator.
Bedroom one
17' 10" x 12' 9" > 10' 1" (5.44m x 3.89m > 3.07m) Carpet flooring. Window to front. Radiator.
En-suite
A refitted suite comprising of a shower enclosure, a low level WC and pedestal wash hand basin. Tiled flooring. Velux window. Radiator. Extractor.
Bedroom two
10' 6" x 14' 1" (3.20m x 4.29m) Carpet flooring. Window to front. Radiator.
Bathroom
6' 10" x 7' 2" (2.08m x 2.18m) Suite comprising panel bath with mixer tap and hair attachment, pedestal wash hand basin and low level WC. Velux window. Radiator.
Parking
The property has a private carport.
Property Location
Similar Properties
For Sale Braintree For Sale CM7 Braintree new homes for sale CM7 new homes for sale Flats for sale Braintree Flats To Rent Braintree Flats for sale CM7 Flats to Rent CM7 Braintree estate agents CM7 estate agents



.png)



