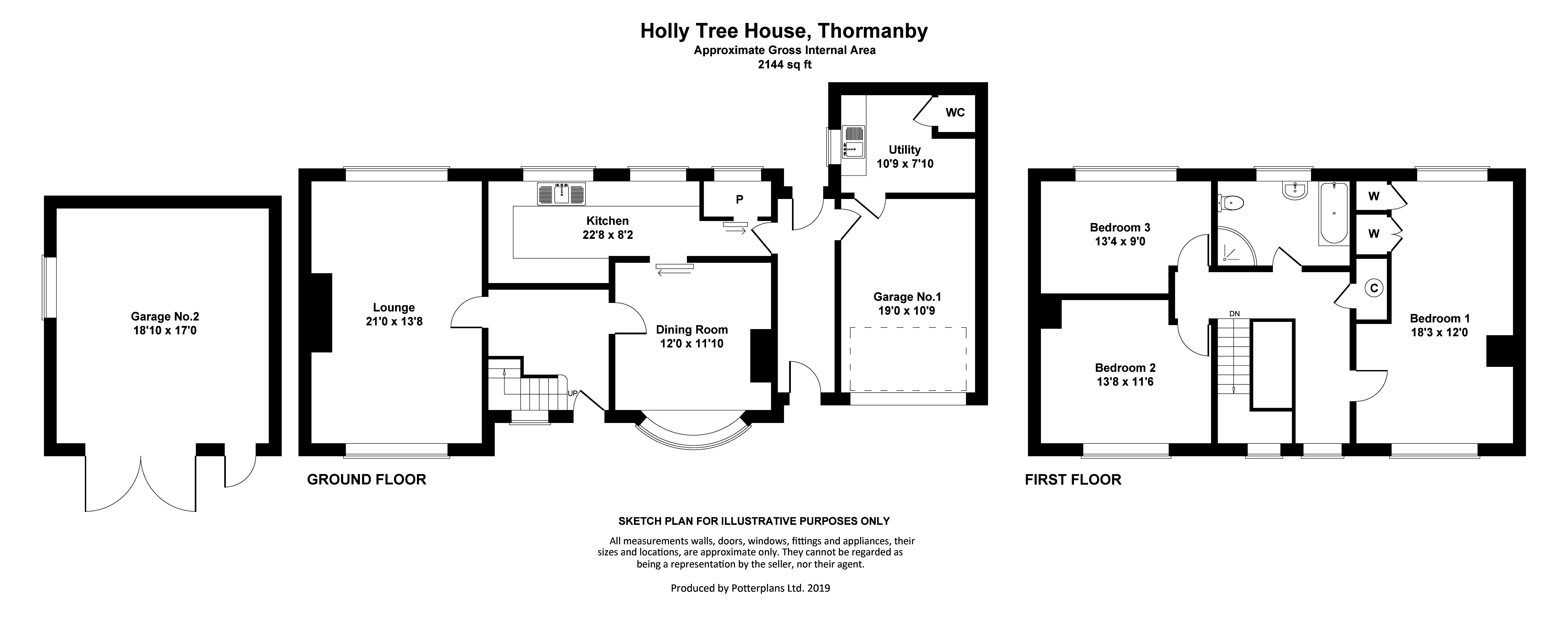3 Bedrooms for sale in Thormanby, York YO61 | £ 525,000
Overview
| Price: | £ 525,000 |
|---|---|
| Contract type: | For Sale |
| Type: | |
| County: | North Yorkshire |
| Town: | York |
| Postcode: | YO61 |
| Address: | Thormanby, York YO61 |
| Bathrooms: | 1 |
| Bedrooms: | 3 |
Property Description
Mileages: Easingwold - 4 miles, Thirsk - 6 miles, York - 17 miles (Distances Approximate).
Of likely interest to those with equestrian interests, an individually designed and built 3 bedroomed detached maturing modern family house with a range of former livestock buildings, established gardens and adjoining grass paddocks, all set within 2.71 acres or thereabouts.
With part UPVC double glazing, lpg gas central heating, and no onward chain.
Staircase Reception Hall, Lounge, separate Dining room, Kitchen with Pantry.
First Floor Landing, 3 Bedrooms, House Bathroom.
Attached Garage, Livestock Building, Nissan Hut, Pole Dutch Barn and Lean-to Stock Building, mature gardens, vegetable plot, holding paddock with separate access and enclosed grass paddock (2.10 acres).
Enjoying a pleasant position on the edge of the historic hamlet of Thormanby, with panoramic farmland outlook and open views towards The White Horse, Holly Tree House is an attractive detached family home which offers significant opportunity to extend to individual requirements and set within mature landscaped gardens, with a range of useful outbuildings and grass paddock suitable for a variety of purposes.
An early viewing is highly recommended.
A hardwood panelled entrance door opens to the staircase reception hall with stairs leading up to the Galleried Landing.
The lounge enjoys a triple aspect, having a multi paned oriel window with secondary glazing overlooking the established front lawned garden with distant views towards farmland and The White Horse at Kilburn, attractive stone fireplace with broad oak mantel, stone hearth and cast wood burning stove, two ceiling roses, moulded cornice and UPVC double glazed windows overlooking the rear garden with views over adjoining farmland.
Separate dining room with a multi paned double glazed oriel window to the front elevation with views towards farmland, attractive clamp brick fireplace with quarry tiled mantel and matching hearth, fitted living flame coal effect gas fire with back boiler and sliding door to the fitted 'L' shaped kitchen, having an inset double drainer stainless steel sink unit, beneath UPVC double glazed windows overlooking the rear garden and farmland beyond, range of 'light oak' cupboard and drawer wall and floor fittings, tiled mid range, space for a free standing cooker, tiled floor and an adjoining shelved pantry.
First floor galleried landing with feature arched window.
The master bedroom enjoys a triple aspect with fine views over farmland, the paddocks and towards The White Horse at Kilburn, double wardrobe with hanging rail and shelf over and single wardrobe with hanging rail and shelf over.
Bedroom 2 enjoys a pleasant outlook over established lawned gardens, farmland, towards the rising Hambleton Hills and The White Horse, coving to ceiling.
Bedroom 3 with window to the rear elevation overlooking established gardens and adjoining farmland.
Fully tiled house bathroom with coloured suite comprising corner shower cubicle, cast bath, pedestal wash hand basin, low suite WC and tiled floor.
A secondary side access passage leads to the attached garage (19 x 10'9) with up and over door to the front and light and power.
Utility room with stainless steel sink unit with side drainer, adjoining work surface, tiled splash and fitted cupboards.
Outside, Holly Tree House is positioned on the north side of Thormanby, approached through brick piers and five bar gates onto a sweeping gravelled driveway providing off road parking and leading to the:
Attached single garage 19' x 10'
Having an up and over door to the front, light and power.
At the front are mature gardens set behind a brick boundary wall comprising an 'L' shaped lawned garden, having established shaped borders stocked with a variety of shrubs, flowering plants and maturing trees including those of holly, cherry and laurel, and a concealed lpg gas tank.
At the rear is an oblong lawned garden, with a further garden area adjacent to the garage comprising a private rectangular lawned garden with rockery backdrop.
Brick built garage (18'10 x 17') of brick construction with a pitched pantiled roof, timber doors to the front and personal access door.
Former agricultural building (44'8 x 14'8) of block and timber construction, surmounted by a pitched roof.
Nissan hut (35' x 15').
Productive vegetable garden with raised bed and adjoining borders stocked with flowers, pampas grass, a magnolia, and a secondary access with metal five bar gates opening onto a holding paddock with separate gate leading onto the A19.
Substantial pole building comprising:
Dutch barn (15'10 x 29'3) with lean-to and:
Former stock building (44'2 x 24'9) with water.
A six bar galvanised gate opens to a rectangular grass paddock extending to 2.16 acres or thereabouts. All as outlined on the attached plan.
Postcode
YO61 4NN.
Council tax band - tbc
Tenure
Freehold.
Services
Mains water, electricity and drainage, lpg gas fired central heating.
Directions
From Easingwold proceed north along the A19 to Thormanby. On entering the hamlet, continue over the hill, whereupon Holly Tree House can be identified by the Williamsons 'For Sale' board.
Viewing
Strictly by prior appointment through the selling agent, Williamsons
Tel: Fax: Email:
Property Location
Similar Properties
For Sale York For Sale YO61 York new homes for sale YO61 new homes for sale Flats for sale York Flats To Rent York Flats for sale YO61 Flats to Rent YO61 York estate agents YO61 estate agents



.png)











