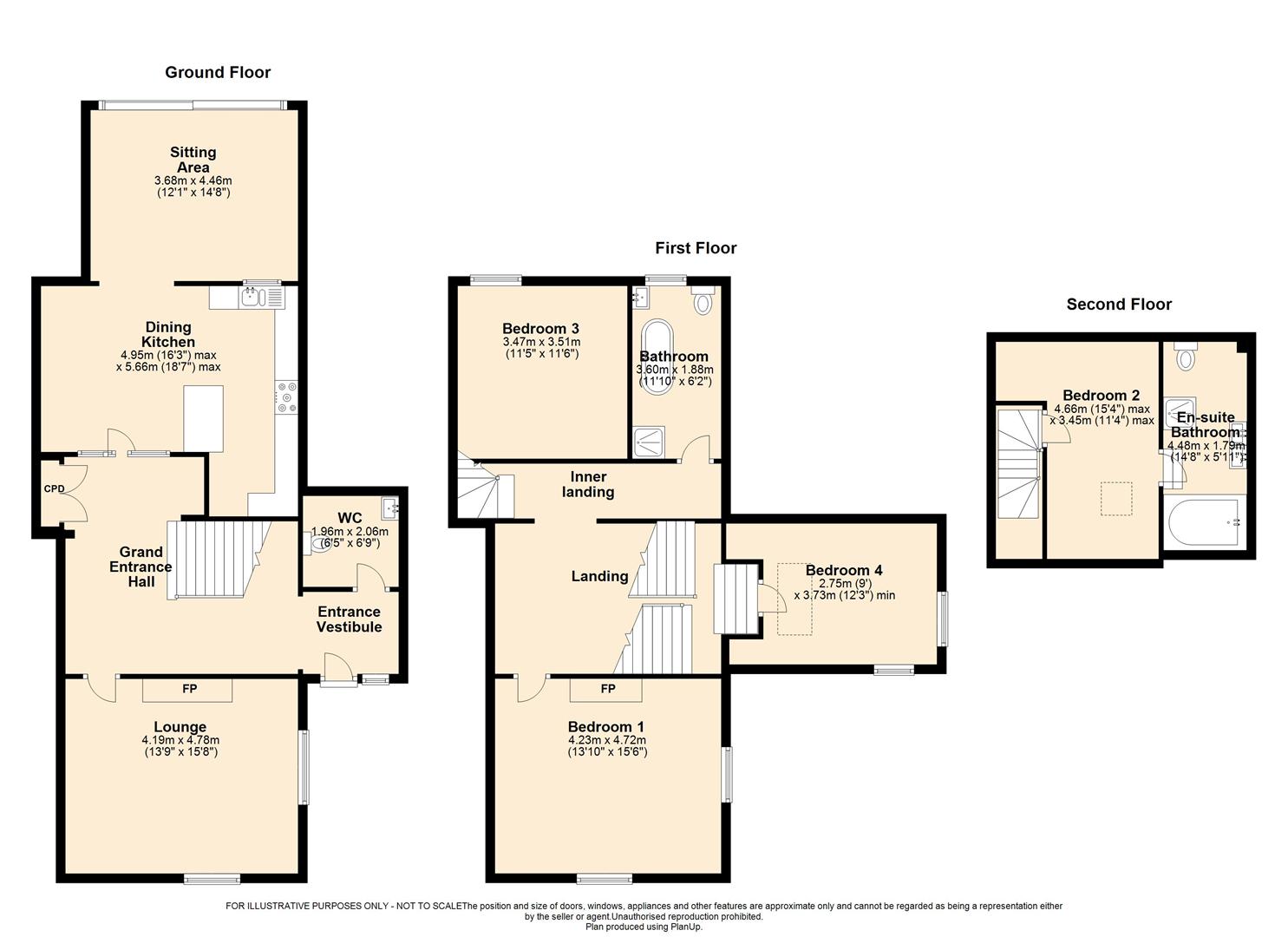4 Bedrooms for sale in Thornhill Road, Huddersfield HD3 | £ 490,000
Overview
| Price: | £ 490,000 |
|---|---|
| Contract type: | For Sale |
| Type: | |
| County: | West Yorkshire |
| Town: | Huddersfield |
| Postcode: | HD3 |
| Address: | Thornhill Road, Huddersfield HD3 |
| Bathrooms: | 2 |
| Bedrooms: | 4 |
Property Description
An impressive fully renovated Grade II Listed period property being part of the original Ravensdean manor house.
The property is situated within a highly sought after location with excellent M62 access.
Briefly comprising, entrance vestibule, grand entrance hall, W.C, lounge, dining kitchen open to the sitting room, cellar, 4 double bedrooms, en suite bathroom and house bathroom. Parking, double garage, decked garden private to the property and additional communal gardens.
The Accommodation Comprises
Ground Floor
Entrance Vestibule
W.C
Grand Entrance Hall
Lounge
Dining Kitchen
Sitting Area
First Floor
Landing
Master Bedroom
Bedroom Three
Bedroom Four
House Bathroom
Second Floor
Bedroom Two
En Suite Bathroom
Distances
Leeds approx 19 miles.
Manchester approx 28 miles.
Halifax approx 7 miles.
Huddersfield approx 1.6 miles
Location
The property is situated in a sought-after residential location, with convenient access to the town centres of both Huddersfield and Halifax. The property has excellent access to the M62 network which is approximately a 5 minute drive away. Train stations in both Huddersfield and Halifax provide direct access to the cities of Leeds, Bradford, Manchester and London, with Huddersfield station also providing direct access to Manchester Airport. There are local bus routes nearby and both Manchester airport and Leeds / Bradford airport are accessible. The village of Lindley is a short drive away, where there are a variety of local amenities such as shops, bars and restaurants etc. Huddersfield Royal Infirmary and Calderdale Royal Hospital are both easily accessible.
Externals
A shared tarmac drive leads to the double garage (middle garage) and to the two allocated parking spaces. A private, enclosed decked garden accessed via the sitting area. There is the use of the formal tennis court which is now the communal gardens.
General Information
The property is accessed via the entrance vestibule. A door accesses the W.C and open doorway leads into the grand entrance hall. Parquet floor. A white suite to the W.C comprising, wash basin and W.C.
A superb, spacious grand entrance hall with sweeping cast iron balustrade staircase leading to the first floor. A door leads through to the lounge, a further door with a leaded glass surround leads through to the kitchen. Ornate plaster ceiling coving. Painted timber panelling to dado height. Original tiled floor. Cupboard.
The lounge is a delightful room with a sash window to the side and further window to the front. The central feature being the fireplace with log burning stove. Feature archways to either side of the fireplace. Deep timber skirting boards. Ornate plaster ceiling coving and centre ceiling rose. The living kitchen is an impressive room with kitchen area, dining area and open to the sitting area. The kitchen area benefits from a range of contemporary grey gloss, base, drawer and eye level units incorporating granite surfaces and a breakfast bar. Stainless steel sink with 1/2 sink and mixer tap. Tiled splashbacks. Double free standing oven with 5 ring gas hob and extractor above, integrated dishwasher and washing machine. Wood effect floor. A hatch accesses the cellar.
The sitting area benefits from sliding doors leading out onto the decked garden.
The first floor landing accesses bedroom four, master bedroom, bedroom three and the house bathroom. A further staircase leads to the converted loft- bedroom two. Ornate plaster ceiling coving. Painted timber panelling to dado height.
A decorative marble fireplace to the master bedroom with decorative tiled inset. Plaster ceiling coving and centre ceiling rose.
The house bathroom comprises, shower cubicle, claw foot roll top bath with mixer tap and hand shower, wash basin and W.C. Fully tiled walls and floor. Shaver point.
Bedroom two is located within the loft conversion on the second floor. The bedroom benefits from an en suite bathroom. The en suite bathroom comprises of a contemporary white suite, double bath, shower cubicle, 2 wash basins with drawer beneath and W.C. Fully tiled walls and floor. Roof window. Chrome heated towel rail.
The property was re roofed in 2018. There are 4 properties within the main house.
Fixtures And Fittings
Only fixtures and fittings specifically mentioned in the particulars are included within the sale. Items not mentioned such as carpets and curtains may be available subject to separate negotiation.
Local Authority
Huddersfield mbc
Services
We understand that the property benefits from all mains services. Please note that none of the services have been tested by the agents, we would therefore strictly point out that all prospective purchasers must satisfy themselves as to their working order.
Tenure
Leasehold. There is not a set ground rent/ maintenance charge the charges are agreed by the annual general meeting of the residents. 7 Properties in total are within the group.
Wayleaves, Easements And Rights Of Way
The sale is subject to all of these rights whether public or private, whether mentioned in these particulars or not.
Directions To
From Halifax town centre proceed down Salterhebble hill and onto the Elland bypass, continue to the top and at Ainley Top roundabout take 2nd exit signed to Huddersfield. Continue straight forward until taking a right turn onto Thormhills Road, then take the 1st left into the driveway.
For Satellite Navigation- HD3 3DD
Property Location
Similar Properties
For Sale Huddersfield For Sale HD3 Huddersfield new homes for sale HD3 new homes for sale Flats for sale Huddersfield Flats To Rent Huddersfield Flats for sale HD3 Flats to Rent HD3 Huddersfield estate agents HD3 estate agents



.png)











