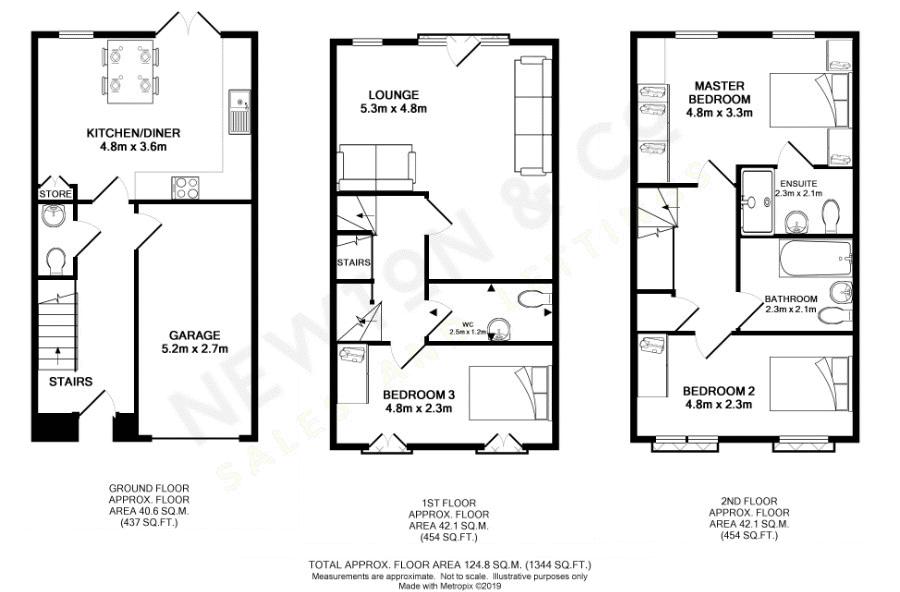3 Bedrooms for sale in Threadfold Way, Eagley, Bolton BL7 | £ 220,000
Overview
| Price: | £ 220,000 |
|---|---|
| Contract type: | For Sale |
| Type: | |
| County: | Greater Manchester |
| Town: | Bolton |
| Postcode: | BL7 |
| Address: | Threadfold Way, Eagley, Bolton BL7 |
| Bathrooms: | 2 |
| Bedrooms: | 3 |
Property Description
Newton & Co are delighted to offer for sale this three double bedroom modern townhouse situated on the award winning Eagley Mills development just off Blackburn Road in Eagley, Bolton. Set over three floors the property is immaculately presented and briefly comprises, to the ground floor, an entrance hallway, guest w.C, kitchen/ diner opening out onto rear garden and integral garage. To the first floor is an l-shaped living room with 'Juliet' balcony overlooking rear garden, W.C and bedroom three again with 'Juliet' balconies overlooking woodland to the front aspect . To the second floor you will find the master bedroom featuring fitted furniture and ensuite shower room, bedroom two and a three piece family bathroom. Externally the property offers a paved driveway to the front along with a enclosed landscaped garden to the rear. Additional benefits include UPVC double glazing and gas central heating.
The area of Eagley is served by excellent local amenities including highly regarded local schools, idyllic leisure facilities including the Last Drop Hotel Leisure Club, Dunscar Golf Course and Bromley Cross rail station whilst the open countryside is just a short walk away.
Ground Floor
Entrance Hallway (15' 1'' x 6' 7'' (4.60m x 2.00m))
Composite door leading into the property. Ceiling light point. Radiator. Laminate flooring. Staircase leading to first floor landing.
Guest W.C
Comprising w.C and pedestal wash hand basin. Recessed spotlight. Laminate flooring.
Kitchen/ Diner (15' 7'' x 11' 6'' (4.75m x 3.50m))
Comprising of a range of wall and base units. Contrasting worktop with stainless steel sink and drainer. Integrated oven with extractor above and tiled splashback. Integrated under counter fridge and freezer. Plumbed for washing machine and dryer. Storage cupboard. UPVC double glazed windows with door leading out onto rear garden. Two ceiling light points. Radiator. Space for dining table. Tiled flooring.
Integral Garage (17' 1'' x 8' 8'' (5.20m x 2.65m))
With up and over garage door, power and light.
First Floor
Landing
Ceiling light point. Staircase leading to second floor. Access to Lounge, W.C and Bedroom Three.
Lounge (17' 5'' x 15' 9'' x 10' 8'' (5.30m x 4.80m x 3.25m))
L-shaped lounge with UPVC double glazed window and French doors with Juliet Balcony overlooking rear garden. Two ceiling light points. Wall mounted electric fire. Radiator.
W.C (8' 0'' x 3' 11'' (2.45m x 1.20m))
Comprising w.C and pedestal wash hand basin. Ceiling light point. Radiator.
Bedroom Three (15' 9'' x 7' 5'' (4.80m x 2.25m))
Double bedroom with built in cupboard. Two UPVC double glazed French doors with Juliet Balcony overlooking front elevation. Ceiling light point. Radiator.
Second Floor
Master Bedroom (15' 7'' x 10' 10'' (4.75m x 3.30m))
Double room with fitted wardrobes, drawers, overhead storage and dressing table area. Two PVC double glazed windows to rear elevation. Ceiling light point. Radiator. Access to Ensuite.
Ensuite Shower Room (9' 2'' x 4' 9'' (2.80m x 1.45m))
Comprising w.C, pedestal wash hand basin and large shower enclosure with glazed screen. Recessed spotlights. Radiator. Tiled flooring.
Bedroom Two (15' 9'' x 7' 5'' (4.80m x 2.25m))
Double bedroom with built in cupboard. Two UPVC double glazed windows overlooking front elevation. Ceiling light point. Radiator.
Family Bathroom (8' 10'' x 8' 8'' (2.70m x 2.65m))
Three piece suite comprising of w.C, pedestal wash hand basin and panelled bath and shower above. Part-tiled elevations. Recessed spotlighting to ceiling. Radiator.
Externally
Front Garden
Block-paved driveway offering off road parking with adjacent paved pathway leading to front entrance.
Rear Garden
Landscaped garden featuring paved patio sweeping up to well kept lawn lined with mature plant beds. Additional raised paved seating area to rear. Timber fence panel surround with gated access to rear.
Property Location
Similar Properties
For Sale Bolton For Sale BL7 Bolton new homes for sale BL7 new homes for sale Flats for sale Bolton Flats To Rent Bolton Flats for sale BL7 Flats to Rent BL7 Bolton estate agents BL7 estate agents



.png)









