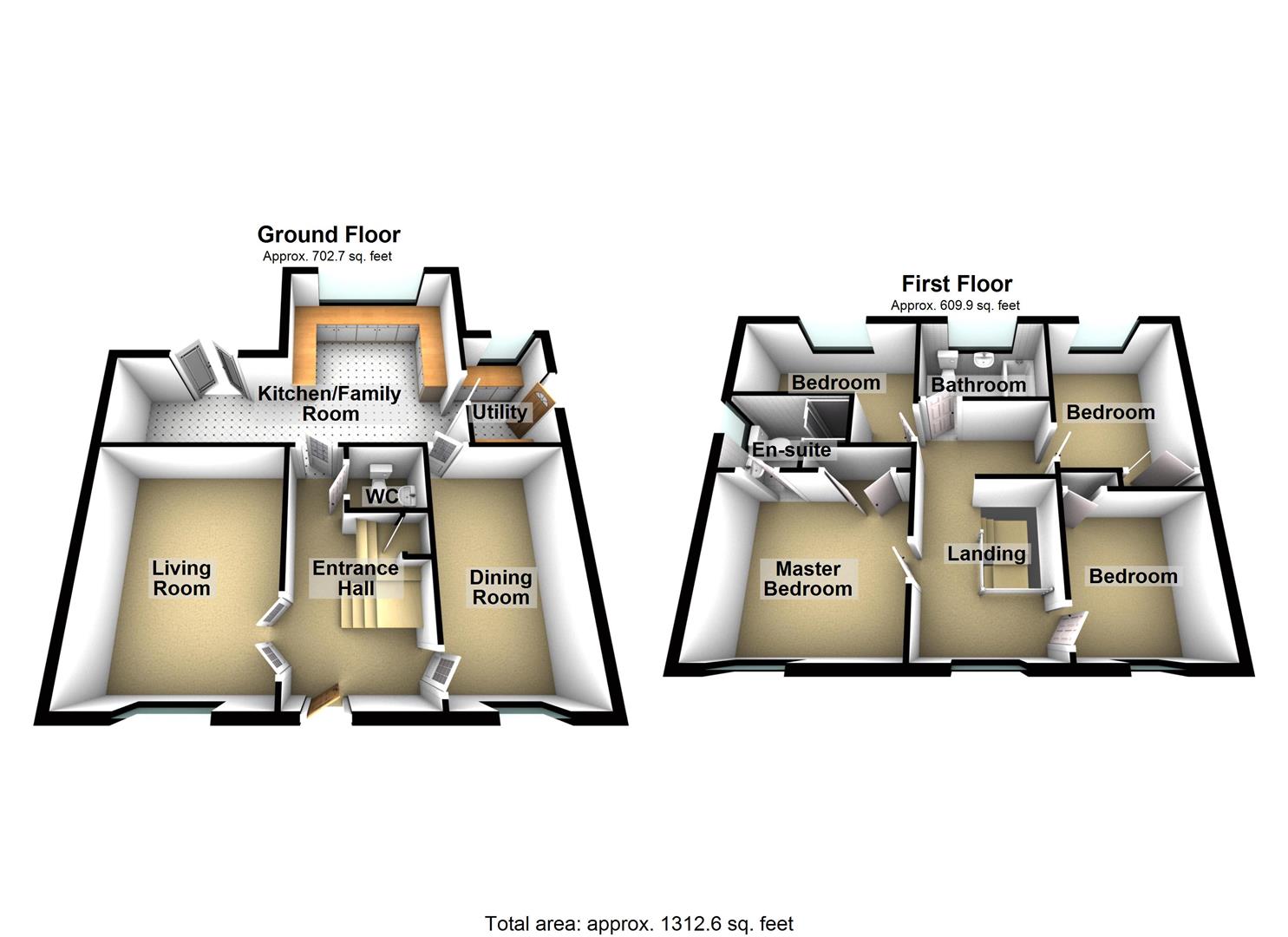4 Bedrooms for sale in Thynne Close, Cheddar BS27 | £ 417,500
Overview
| Price: | £ 417,500 |
|---|---|
| Contract type: | For Sale |
| Type: | |
| County: | Somerset |
| Town: | Cheddar |
| Postcode: | BS27 |
| Address: | Thynne Close, Cheddar BS27 |
| Bathrooms: | 2 |
| Bedrooms: | 4 |
Property Description
A superb, detached family home situated on the ever-popular Draycott Park Development, wonderfully situated towards the back over-looking the school playing fields with a decent rear garden, detached double garage and off street parking for four cars.
Internally the property has a living room, dining room / office, kitchen / family room with French Doors leading to the rear garden, a utility room, cloakroom, four bedrooms, master en-suite shower room and family bathroom.
Overall, we believe that this is one of the better houses on the development.
Entrance Hall (2.24m x 2.08m (7'4 x 6'10))
Access through a composite door with wooden double glazed panel over, texture and cove ceiling, ceiling light, radiator, under-stairs storage cupboard, stairs to the first floor landing, doors to the kitchen/family room, the dining room and glazed double doors to the living room.
Living Room (3.78m x 3.23m (12'5 x 10'7))
A front and side aspect room with uPVC double glazed windows, texture and cove ceiling, ceiling light, two radiators, a feature living flame gas fire with a marble inner surround hearth and a decorative outer surround and mantle.
Dining Room (2.84m x 2.62m (9'4 x 8'7))
A front aspect room with uPVC double glazed windows, textured and cove ceiling, ceiling light, radiator, telephone point.
Kitchen/Family Room (7.32m x 4.11m (max) (24 x 13'6 (max)))
A lovely rear aspect room with uPVC double glazed french doors leading to the patio and garden area and uPVC double glazed windows overlooking the rear garden, textured ceiling, ceiling spotlights, tile effect vinyl flooring. The kitchen has been fitted with a range of base and eye level units with square edge work surfaces over, inset one and a half bowl sink with adjacent drainer and mixer tap over, integrated dishwasher, tile splash-backs to water sensitive areas, space and gas point for a cooker with an extractor hood over. The family room has cove ceiling, ceiling light feature with six rotating spotlights, radiator, space for living furniture.
Utility Room (2.41m x 1.47m (7'11 x 4'10))
A rear and side aspect room with uPVC double glazed window and a composite double glazed door to the side pathway, texture ceiling, ceiling spotlight, extractor fan, tile effect vinyl flooring, fitted with a range of base and eye level units with granite effect square edge work-surfaces over, inset one bowl stainless steel sink with an adjacent drainer and mixer tap, space for a washing machine, space for a tumble dryer and a wall mounted Ideal classic boiler.
Cloakroom
Textured ceiling, ceiling light, extractor fan, tile effect vinyl flooring, low level WC wash hand basin and a radiator.
First Floor Landing
A front aspect uPVC window, texture and cove ceiling, two ceiling lights, loft hatch giving access to roof space, radiator.
Master Bedroom (3.78m x 3.23m (12'5 x 10'7))
A front aspect room with uPVC double glazed window, texture and cove ceiling, ceiling light, radiator, television point, telephone point, integrated triple wardrobes and a door to the en-suite shower room.
En-Suite (2.57m x 1.47m (8'5 x 4'10))
A side aspect room with an obscure uPVC double glazed window, laminate clad ceiling, ceiling light feature with three rotating spotlights, extractor fan, tiled flooring, radiator style chrome heated towel rail, suite comprising a large glazed and tiled shower enclosure with an overhead mains powered rain shower system, low level WC, pedestal wash hand basin.
Bedroom Two (3.56m x 2.97m (11'8 x 9'9))
A rear aspect room with uPVC double glazed window, texture and cove ceiling, ceiling light, the window provides lovely views across the Kings of Wessex School playing fields, integrated double wardrobes.
Bedroom Three (3.30m x 2.16m (10'10 x 7'1))
A rear aspect room with uPVC double glazed window, again with the same lovely views, texture and cove ceiling, ceiling light, radiator.
Bedroom Four (2.84m x 2.62m (9'4 x 8'7))
A front aspect room with uPVC double glazed windows, texture and cove ceiling, ceiling light, radiator, a useful storage cupboard.
Family Bathroom (2.13m x 1.96m (7 x 6'5))
A rear aspect room with textured and cove ceiling, ceiling light feature with three rotating spotlights, extractor fan. Tile effect vinyl flooring, wall mounted chrome heated style towel rail, suite comprising low level WC, pedestal wash hand basin and a panel enclosed bath, tile surround, glazed shower screen and a mixer tap with an overhead rain shower.
Outside Front
There is a railing enclosed garden area, part lawn, part shingle stone with a pedestrian walk way to the front door. There is off street parking for four vehicles with a double garage that has two up and over doors, power and lighting. Outside to the immediate rear there is a shingle stone and paved patio area with walkways to either side of the property. The main of the garden is laid to lawn and enclosed with panel wooden fencing to the sides and stone walling to the rear.
Property Location
Similar Properties
For Sale Cheddar For Sale BS27 Cheddar new homes for sale BS27 new homes for sale Flats for sale Cheddar Flats To Rent Cheddar Flats for sale BS27 Flats to Rent BS27 Cheddar estate agents BS27 estate agents



.png)




