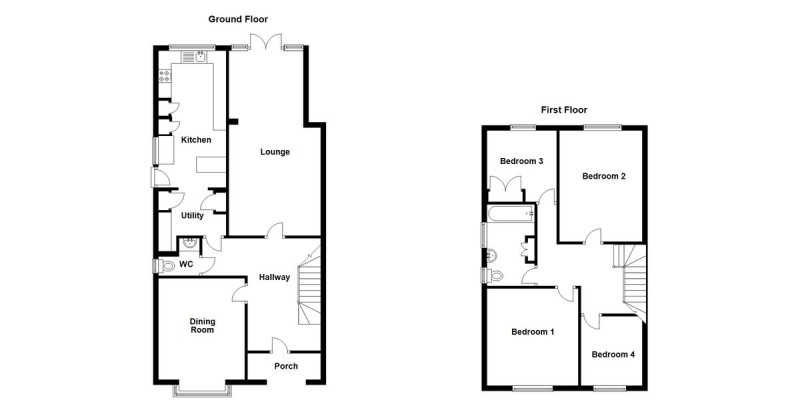4 Bedrooms for sale in Timber Hill Road, Caterham CR3 | £ 725,000
Overview
| Price: | £ 725,000 |
|---|---|
| Contract type: | For Sale |
| Type: | |
| County: | Surrey |
| Town: | Caterham |
| Postcode: | CR3 |
| Address: | Timber Hill Road, Caterham CR3 |
| Bathrooms: | 1 |
| Bedrooms: | 4 |
Property Description
Location - location - location.
A rare opportunity to purchase this fabulous 4 Bedroom period property with potential to extend, in a highly sought after road directly opposite Timber Hill Park in Caterham Valley.
Briefly comprising of; a wide entrance hall, 7m lounge, separate dining room, kitchen/breakfast room, utility room, 4 bedrooms and a family bathroom. A number of properties on the street have extended into the large 42 Sq meter loft space which is nearly 5m high.
Externally there is parking to the front of the property, with a large mature south facing garden and garage to the rear.
Ideally located only a couple of minutes walk from the mainline train station, shops, restaurants and local amenities, with a lovely view across to the mature tree lined park.
**viewing highly recommended** Please note the selling agent has a personal interest in this property - please ask for further details.
Entrance hall 14' 4" x 7' 4" (4.37m x 2.25m) A wide entrance hall with period coving, stripped pine doors and under stairs cupboard.
Lounge 23' 8" x 11' 8" (7.216m x 3.57 (max)m) A 7m long lounge with feature fireplace, UPVC patio doors and period coving.
Dining room 12' 10" x 10' 11" (3.92m x 3.35m) A generously sized bay windowed room to the front elevation, with views to park. Including period coving, a feature fireplace and central ceiling rose.
Kitchen 17' 5" x 8' 7" (5.31m x 2.62m) A long kitchen with doorway leading into the garden, Including a breakfast bar, neff Ovens and UPVC windows.
Utility room 8' 8" x 5' 9" (2.65m x 1.77m) A useful utility room with fitted cupboard, plumbing for washing machine, gas boiler, worktop and storage.
WC 5' 2" x 2' 9" (1.60m x 0.85m) A white suite with window to the side elevation.
Bedroom 1 12' 4" x 10' 10" (3.77m x 3.31m) A good sized master bedroom with bay window to the front elevation and views across the park.
Bedroom 2 13' 7" x 11' 4" (4.16m x 3.46m) Another generously sized room with fitted cupboards, feature fire surround and views over the large rear garden.
Bathroom 10' 4" x 5' 10" (3.17m x 1.80m) Recently updated bathroom including a white suite, fitted cupboard and laminate flooring.
Bedroom 3 8' 11" x 7' 8" (2.72m x 2.36m) A single room to the rear elevation with fitted cupboard.
Bedroom 4 8' 9" x 7' 10" (2.69m x 2.41m) The fourth bedroom to the front elevation includes a fitted cupboard, currently being utilized as on office.
Loft space 22' 7" x 20' 1" (6.90m x 6.14m) A number of properties on the street have converted their loft space into additional rooms,
Due to the size and height of loft space available in this property, it has the potential to be converted (subject to relevant building regulations and permissions).
Externally The front of the property includes a walled garden with lawn, border and driveway for off street parking. To the rear of the property there is a large mature terraced garden, patio area and garage.
Property Location
Similar Properties
For Sale Caterham For Sale CR3 Caterham new homes for sale CR3 new homes for sale Flats for sale Caterham Flats To Rent Caterham Flats for sale CR3 Flats to Rent CR3 Caterham estate agents CR3 estate agents



.png)









