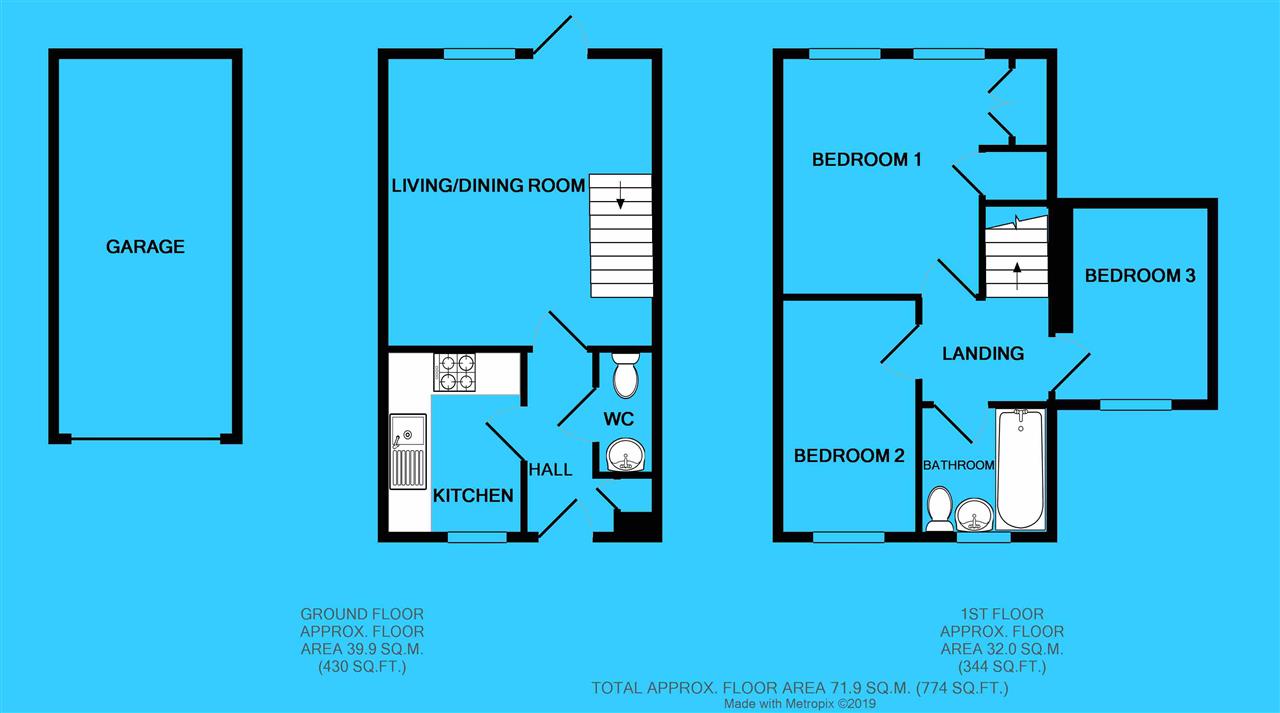3 Bedrooms for sale in Tollbraes Road, Bathgate EH48 | £ 140,000
Overview
| Price: | £ 140,000 |
|---|---|
| Contract type: | For Sale |
| Type: | |
| County: | West Lothian |
| Town: | Bathgate |
| Postcode: | EH48 |
| Address: | Tollbraes Road, Bathgate EH48 |
| Bathrooms: | 1 |
| Bedrooms: | 3 |
Property Description
Forming part of an attractive modern development in Bathgate, this three-bedroom mid-terraced house, with generous room sizes and stylish décor, enjoys an ideal situation - within easy walking distance of the town centre, the train station, local schools, and leafy parks. The house further benefits from private gardens and a detached single garage.
EPC C
Approached via a pathway through the garden, the front door opens into a welcoming hall with built-in storage and a handy ground-floor WC.
Immediately on your left, you step into a modern kitchen. Equipped with a selection of attractive wood-styled cabinets accompanied by spacious worktops (lit by built-in downlighting) and chic mosaic splashback tiling, the sunny kitchen has been designed to incorporate an integrated electric oven, a gas hob, and a hidden extractor fan. Space is also provided for freestanding and undercounter appliances. Continuing along the hall, you reach a bright and spacious reception room. Presented in stylish grey tones, this generous living area promises flexible space for both lounge and dining furniture and opens out onto to the rear garden – ideal for alfresco entertaining and family recreation during the warmer months!
From here, a carpeted staircase leads to a first-floor landing, which in turn affords access to three bedrooms and a bathroom. The bedrooms, two doubles and a good-sized single, are all individually styled with their own tasteful décor.
The largest bedroom enjoys a peaceful rear-facing position and incorporates excellent built-in storage, whilst the remaining bedrooms are favourably southerly-facing. Finally, an attractively tiled bathroom comprises a modern shower-over-bath with a glazed screen, a pedestal basin, a WC, and a wall-mounted, mirrored vanity cabinet. Gas central heating and double glazing ensure year-round comfort and efficiency.
Outside, the house is accompanied by an easy-to-maintain, sunny front garden, and a fully-secure rear garden mainly laid to lawn. Private parking is provided by a garage in a communal block to the rear.
Dimensions
Living/Dining Room 4.16m x 3.85m
Kitchen 2.64m x 1.98m
Bedroom 1 3.45m x 3.26m
Bedroom 2 3.37m x 1.92m
Bedroom 3 2.08m x 2.83m
Bathroom 1.86m x 1.87m
WC 1.77m x 0.85m
Garage 5.42m x 2.58
Property Location
Similar Properties
For Sale Bathgate For Sale EH48 Bathgate new homes for sale EH48 new homes for sale Flats for sale Bathgate Flats To Rent Bathgate Flats for sale EH48 Flats to Rent EH48 Bathgate estate agents EH48 estate agents



.png)







