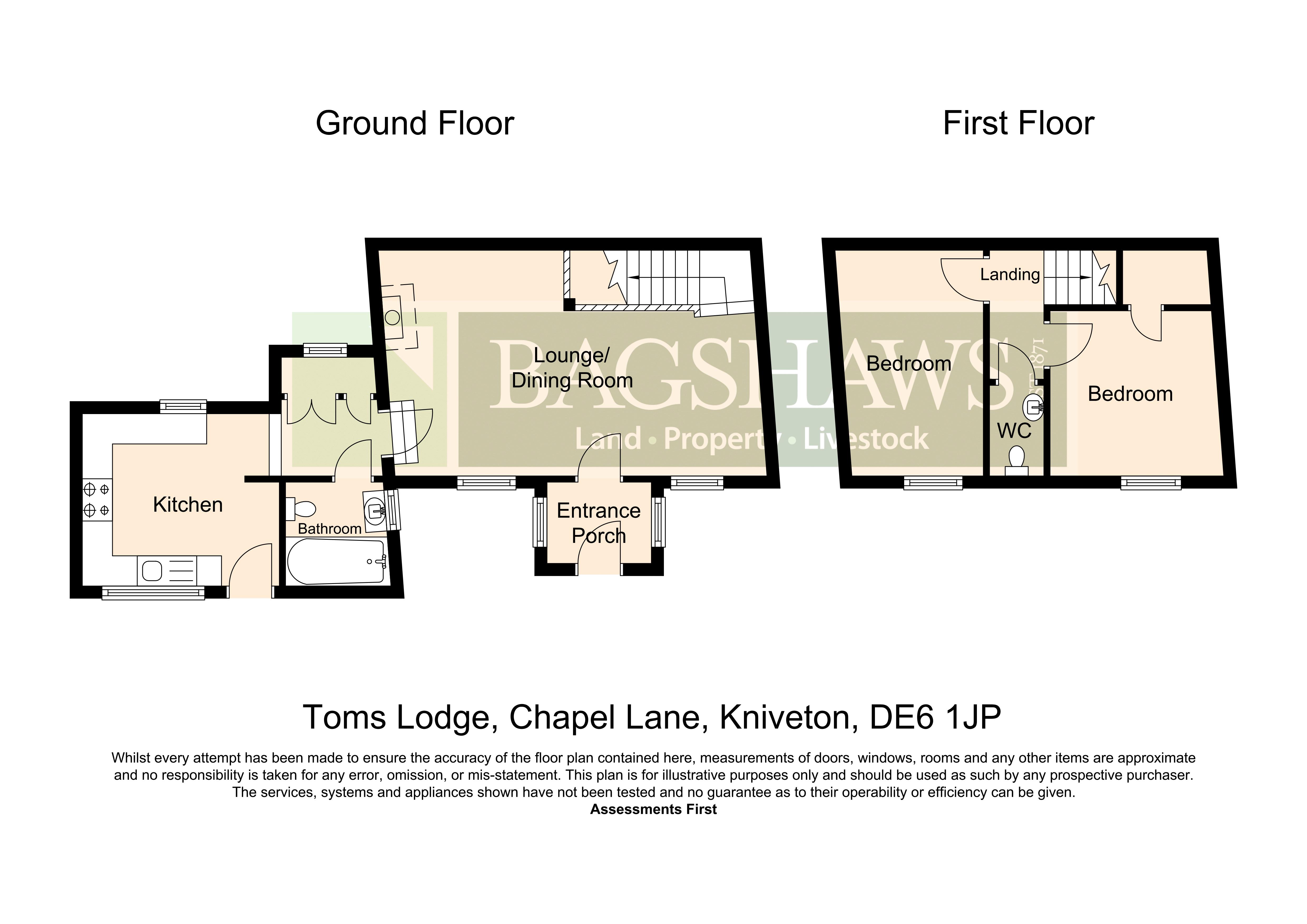2 Bedrooms for sale in Tom's Lodge, Chapel Lane, Kniveton Ashbourne DE6 | £ 325,000
Overview
| Price: | £ 325,000 |
|---|---|
| Contract type: | For Sale |
| Type: | |
| County: | Derbyshire |
| Town: | Ashbourne |
| Postcode: | DE6 |
| Address: | Tom's Lodge, Chapel Lane, Kniveton Ashbourne DE6 |
| Bathrooms: | 1 |
| Bedrooms: | 2 |
Property Description
A charming character cottage benefitting from detached garage and off road parking along with lovely cottage garden.
Description
A charming character cottage benefitting from detached garage and off road parking along with lovely cottage garden.
Occupying a beautiful location in the heart of the picturesque village of Kniveton on a no through road called Chapel Lane.
The property has been sympathetically modernised and extended into the former outbuilding which now serves as the Kitchen and Bathroom to the property. The main living space is versatile open plan with Sitting, Dining and study areas within and there are two double bedrooms and a wash room to the first floor.
Kniveton is a popular village with the village public house within close walking distance of the property and the village also benefitting from a Church and well considered Primary School. It is conveniently located just 3 miles from the historic market town of Ashbourne and a similar distance to the popular Carsington Water.
No Chain
Accomodation
Entrance Porch
Double glazed glass panelled access door, two windows to alternate sides, exposed stone wall, hanging space, tiled floor, exposed beams to ceiling Multi-pane internal glazed door to Open Plan Living Room.
Open Plan Living Room With Dining And Study Area (20' 3'' x 11' 4'' (6.17m x 3.45m))
Lovely open plan multifunctional room with decorative exposed beams, inset cast iron multi-fuel stove with tiled hearth, two double glazed windows to front with tiled window sills, two radiators, wall lights, stairs rising to first floor level, steps up to Inner lobby doorway.
Inner Lobby
Internal access door from the Open Plan Living Room with open doorway to access Kitchen, built-in cupboard storage and airing cupboard housing hot water tank, double glazed window to rear, internal door to bathroom.
Bathroom
Three piece Bathroom suite comprising; Inset Vanity wash hand basin with mosaic tiled surround and storage cabinet beneath, tiled floor, low flush WC, electric heating, heated towel rail, panelled Bath with mixer taps and shower attachment, extractor fan inset spot lights.
Kitchen (11' 8'' x 8' 1'' (3.55m x 2.46m))
Bespoke fitted Kitchen with matching wall and base units with rolled edge work surface over and tiled splash backs, ladder radiator, tiled floor one and a half bowl sink and drainer, electric hob with oven under and extractor hood over, integrated washing machine, integrated fridge, loft access electric storage heater, tiled floor, double glazed window overlooking the cottage garden and garage beyond the lane, high level double glazed window to rear, Double glazed glass panelled door providing external access.
Landing
Display shelving, electric storage heater.
Bedroom One (12' 8'' x 8' 6'' (3.86m x 2.59m))
Double glazed window to front overlooking the garden across the lane, radiator.
Bedroom Two (9' 2'' x 7' 10'' (2.79m x 2.39m))
Double window to front, radiator, over stair storage with shelving and hanging space.
Wash Room
Vanity wash hand basin with cabinet storage beneath and back to wall WC, wall mounted bathroom cabinet, light with shaver point, extractor fan.
Outside
The cottage garden, garage and off road parking are situated on the opposite side of the lane to the property. There is a small forecourt to the front of property adjacent to the Entrance Porch.
Single Detached Garage (13' 2'' x 11' 1'' (4.01m x 3.38m))
Up and over vehicular access door, power and light, window to side, pedestrian access door to Utility Room. Utility Room/Workshop 3.39m x 1.86m (11’1” x 6’1”) Pedestrian access door to provide external access, appliance space, power and lighting.
Garden
Lower level patio area to the immediate rear of the garage with stone wall border, high level stone wall border to Cottage garden.
The cottage garden is located from the lane up stone steps to level garden area with meandering garden gravel path with attractive shrub and flower borders. Hedge boundary to one side. Green house.
Tenure And Possession
The property is sold Freehold with vacant possession.
Services
Mains Water, Drainage and Electricity. Electric heating and Solid fuel central heating.
Fixtures & Fittings
Only those fixtures and fittings referred to in the sale particulars are included in the purchase price.
Local Authority And Council Tax Band
Derbyshire Dales District Council. Tax band ‘C’.
Rights Of Way, Wayleaves And Easements
The property is sold subject to and with the benefit of all rights of way, easements and wayleaves whether or not defined in these particulars.
Viewing
Strictly by appointment through the Ashbourne Office of the sole agents on or e-mail:
Energy Efficiency Rating
Rating ‘E’
Directions
From our Ashbourne Office—Proceed towards Matlock and Carsington on the B5035 after 3 miles you will descend into the village of Kniveton at the bottom of the hill turn right onto Pethills Lane and then immediate left onto Chapel Lane. The garage and parking will be found on the left and the cottage opposite on the right clearly identified by the Bagshaws ’For Sale’ board.
Property Location
Similar Properties
For Sale Ashbourne For Sale DE6 Ashbourne new homes for sale DE6 new homes for sale Flats for sale Ashbourne Flats To Rent Ashbourne Flats for sale DE6 Flats to Rent DE6 Ashbourne estate agents DE6 estate agents



.png)





