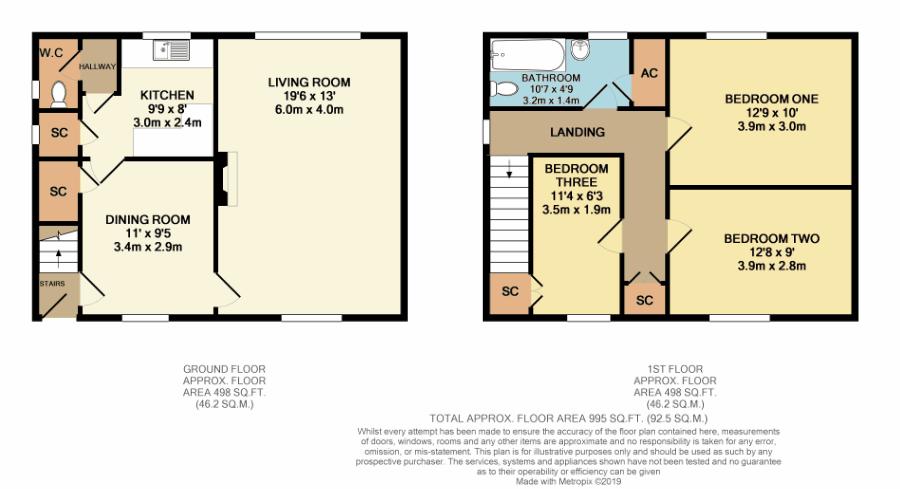3 Bedrooms for sale in Top Station Road, Mow Cop, Stoke-On-Trent ST7 | £ 220,000
Overview
| Price: | £ 220,000 |
|---|---|
| Contract type: | For Sale |
| Type: | |
| County: | Staffordshire |
| Town: | Stoke-on-Trent |
| Postcode: | ST7 |
| Address: | Top Station Road, Mow Cop, Stoke-On-Trent ST7 |
| Bathrooms: | 1 |
| Bedrooms: | 3 |
Property Description
A fabulous opportunity to purchase a character stone built detached cottage offering fabulous elevated views across Cheshire and beyond. Ideal for buyers wanting to create their own home to suit the individual needs. In need of modernisation and maybe remodeling or extension (Subject to relevant planning) the property occupies a good size plot with mature gardens offering an elevated position with the fabulous views. Set in the sought after village of Mow Cop the cottage offers an entrance hall, a generous 19ft living room, separate dining room, a kitchen with a store room, and a rear hall with a w.C. The first floor has three bedrooms and a family bathroom, with the bedrooms overlooking countryside views. Outside the property has a stone walled garden to the front with an enclosed garden area, gated access to both sides with paved walkways continuing to the rear. The rear offers a good size garden with a generous elevated paved patio seating area, ideal for outdoor living having the far reaching views. A lawned garden with stone walled borders, mature tress and flower bed borders, and a stone garden store.
Entrance Hall
Accessed via a wooden front door with an obscured window light, stairway to the first floor, radiator, door through to:-
Dining Room (11' 0'' x 9' 5'' (3.35m x 2.87m))
With a front aspect double glazed window, radiator, power points, telephone point, built-in understairs storage cupboard, doors through to:-
Living Room (19' 6'' x 13' 0'' (5.94m x 3.96m))
With front and rear aspect double glazed windows, offering views over open countryside, radiator with thermostat control. Feature Adam style fireplace housing a coal effect gas fire with Marble heath and surround, power points, T.V. Aerial point.
Kitchen (9' 9'' (maximum) x 8' 0'' (2.97m x 2.44m))
Fitted with a range of wall mounted and base level units with light wood effect rolled work top surfaces incorporating stainless steel sink and drainer. Cooker point, plumbing for a washing machine, part tiled walls, power points, tiled flooring, rear aspect double glazed window, radiator, built-in storage cupboard, door through to:-
Rear Hallway
Door with an obscured double glazed window light giving access to the rear, tiled flooring, door through to:-
W.C
Fitted with a low level W.C., side aspect obscured double glazed window, part tiled walls and tiled flooring.
First Floor Landing
With side aspect double glazed window, power point, built-in storage cupboard, doors through to:-
Bedroom One (12' 9'' x 10' 0'' (3.88m x 3.05m))
With double glazed window to the rear offering far reaching views over open countryside, radiator with thermostat control, power points.
Bedroom Two (12' 8'' x 9' 0'' (3.86m x 2.74m))
With a front aspect double glazed window offering views over open countryside and beyond. Radiator with thermostat control, power points.
Bedroom Three (11' 4'' x 6' 3'' (3.45m x 1.90m))
With a front aspect window with countryside views, radiator with thermostat control, built-in storage cupboard, power point
Family Bathroom (10' 7'' x 4' 9'' (3.22m x 1.45m))
Fitted with a three piece suite comprising panelled bath, pedestal wash hand basin and a low level W.C., part tiled walls, radiator with thermostat control, rear aspect obscured double glazed window, built-in airing cupboard housing the gas boiler and providing storage space.
Externally
The property occupies a generous plot with open countryside views to both the front and rear. To the front of the property there is a stone walled and hedged border with a lawned garden area, gated access to both side of the property with a further stone walled borders and fenced borders and paved pathways with a lawned garden area which continues to the rear. Whilst at the rear of the property there is a spacious garden which mainly laid to lawn with fenced and hedgerow borders. There is a spacious raised paved patio area providing ideal outdoor living space with fabulous views over the Staffordshire and Cheshire plain, walled borders, a further seating area within the lower garden and a stone built out building providing storage space.
Property Location
Similar Properties
For Sale Stoke-on-Trent For Sale ST7 Stoke-on-Trent new homes for sale ST7 new homes for sale Flats for sale Stoke-on-Trent Flats To Rent Stoke-on-Trent Flats for sale ST7 Flats to Rent ST7 Stoke-on-Trent estate agents ST7 estate agents



.png)











