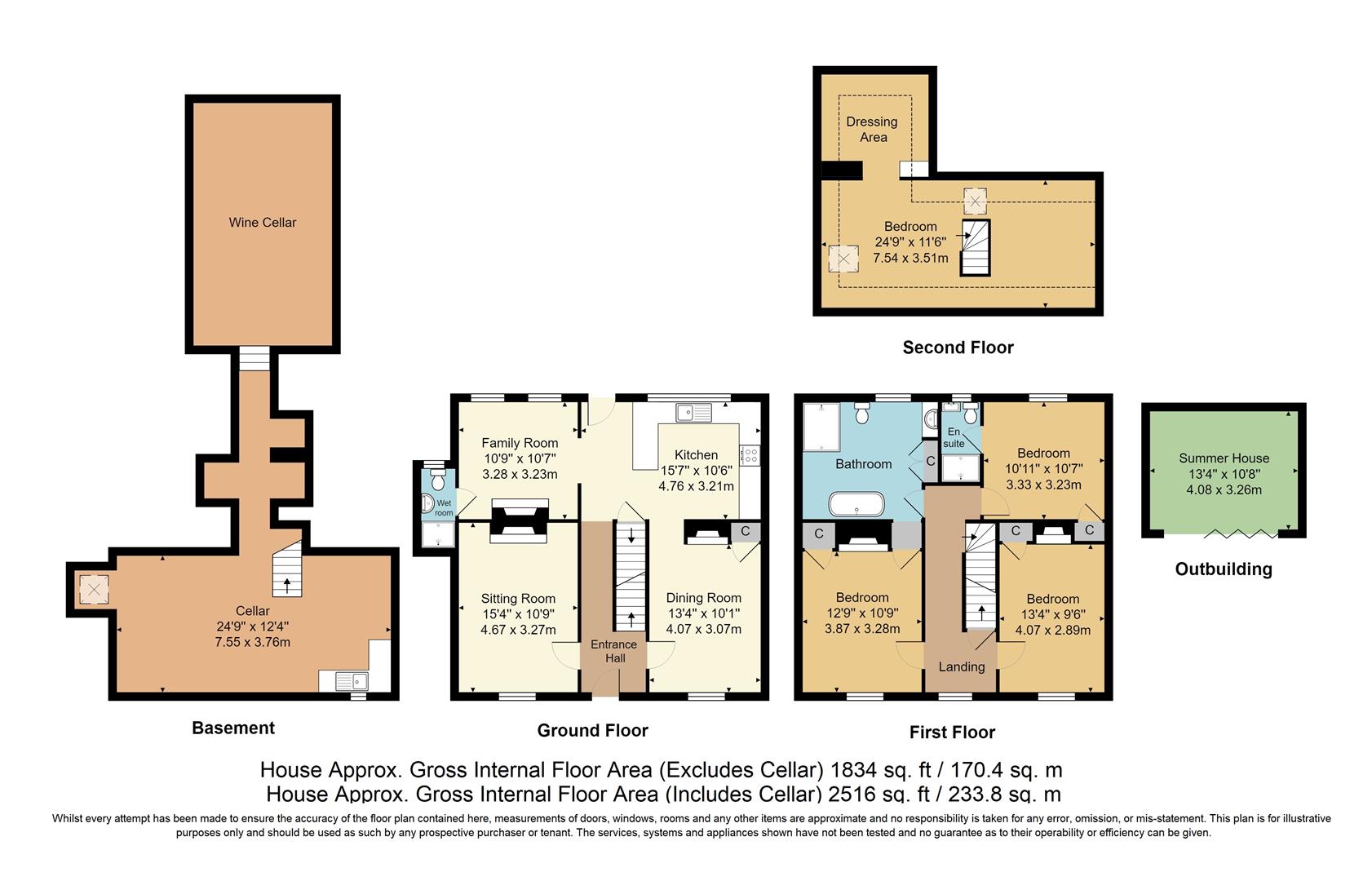4 Bedrooms for sale in Town Hill, West Malling ME19 | £ 650,000
Overview
| Price: | £ 650,000 |
|---|---|
| Contract type: | For Sale |
| Type: | |
| County: | Kent |
| Town: | West Malling |
| Postcode: | ME19 |
| Address: | Town Hill, West Malling ME19 |
| Bathrooms: | 3 |
| Bedrooms: | 4 |
Property Description
This is a beautiful, double fronted, attached four bedroom period home with delightful well proportioned accommodation set over three floors, situated in a superb location just a short walk from West Malling High Street. This wonderful home is a real gem as it has countless period features such as beautiful feature fireplaces in most rooms, original picture and dado rails and exposed timbers. A real feature of the property is the beautiful vaulted ceiling in the second floor bedroom. There are surprises behind every door, for example the exceptional cellar which is cavernous and is separated into three areas. This could further used to create an atmospheric entertainment space. The property consists on the ground floor of three lovely reception rooms, a good sized kitchen/breakfast room and a wet room. The cellar is accessed via the kitchen/breakfast room. On the first floor are the double bedrooms, master with ensuite and the sizeable family bathroom. On the second floor is the very pretty fourth bedroom with vaulted ceiling. Outside is the delightful, walled Italian Style courtyard garden from which there is access to the lovely garden room which has bi-folding doors which open to create a lovely covered entertainment space. There is also the benefit of off road parking for one/two cars.
Entrance
Solid wood entrance door with ornate window above leading to entrance hall.
Entrance Hall
Stairs to first floor, covered radiator, solid wood floor, open to kitchen/breakfast room, doors to sitting room and dining room.
Sitting Room
Sash window to front and side with secondary double glazing, open inglenook style brick built fireplace with brick and stone hearth, stripped wooden floor, picture rail, dado rail, built-in shelving in alcoves either side of fireplace, radiator.
Dining Room
Sash window to front, radiator, dado rail, picture rail, stripped wooden floor, feature open fireplace with marble surround, wooden mantle and slate hearth, built in storage cupboards.
Kitchen/Breakfast Room
Range of base units, contrasting Corian work surfaces with moulded 1 1/2 bowl sink unit with mixer tap, windows across the rear overlooking courtyard garden, boiler, Smeg five ring gas hob with Belgian style tiled splashback, Bosch extractor hood, wall mounted double oven, space for fridge/freezer, space for dishwasher, breakfast bar, stable door leading to cellar, part panelled walls, inset ceiling spotlights, part glazed door to rear garden, open to snug/family room and dining room.
Snug/Family Room
Brick built open fireplace with contemporary wood burning stove and stone hearth, high-level cupboard, radiator, Chinese slate floor, two windows to rear, door to downstairs wet room.
Wet Room
Wet room style shower with sink in vanity unit with mixer tap, WC, moulded vinyl floor, tiled walls, extractor fan, window to rear.
Cellar
Divided into several areas: Utility area with a range of fitted solid wood wall and floor units inset butler sink with mixer tap, high-level window, extractor fan, fuse boxes and consumer unit, space and plumbing for washing machine, space for fridge freezer,
stone tiled floor, games area with painted ragstone walls, exposed timbers, wall lightss, skylight, wrought iron gate opening to corridor with barrel storage areas to either side steps down to wine cellar with attractive brick arched ceiling built-in wrought iron wine storage, wall lights, stone tiled floor.
First Floor Landing
Sash window to front, radiator, door leading to stairs to second floor.
Bedroom One
Sash window to rear, radiator, built-in wardrobe, door to ensuite shower room.
Ensuite
Fully told shower cubicle, radiator, inset ceiling spotlights, extractor fan, high-level window to rear, wall mounted sink in vanity unit with mixer tap, WC, wood style flooring.
Bedroom Two
Sash window to front with secondary double glazing, covered radiator, dado rail, feature cast-iron fireplace with wooden mantle and stone hearth, two built-in wardrobes, stripped wooden floor.
Bedroom Three
Bedroom sash window to front with secondary double glazing, covered radiator, dado rail, feature cast-iron fireplace with wooden mantle and stone hearth, two built-in wardrobes, stripped wooden floor.
Bathroom
Sash window to rear, covered radiator, WC, tiled laminate flooring, sink in vanity unit with storage cupboards, storage cupboard, part panelled walls, double ended freestanding contemporary bath with freestanding mixer tap and shower attachment, double sized fully tiled open shower cubicle.
Second Floor
Bedroom Four
Exposed timber vaulted ceiling, divided into sleeping and sitting/dressing area, two Velux windows, open to dressing room, two radiators.
Outside
Rear Garden
Italian style courtyard garden with Indian sandstone paved patio areas, steps leading up to ornate tiled area with box hedging, ragstone well, (not in use), raised flower beds, outside tap, outside light.
Garden Room
Bi-folding doors leading to garden room, with light and power, (was originally single garage, up and over door is still on the outside of the building so could be easily converted back if required).
Parking
Parking space for up to two cars.
Property Location
Similar Properties
For Sale West Malling For Sale ME19 West Malling new homes for sale ME19 new homes for sale Flats for sale West Malling Flats To Rent West Malling Flats for sale ME19 Flats to Rent ME19 West Malling estate agents ME19 estate agents



.png)




