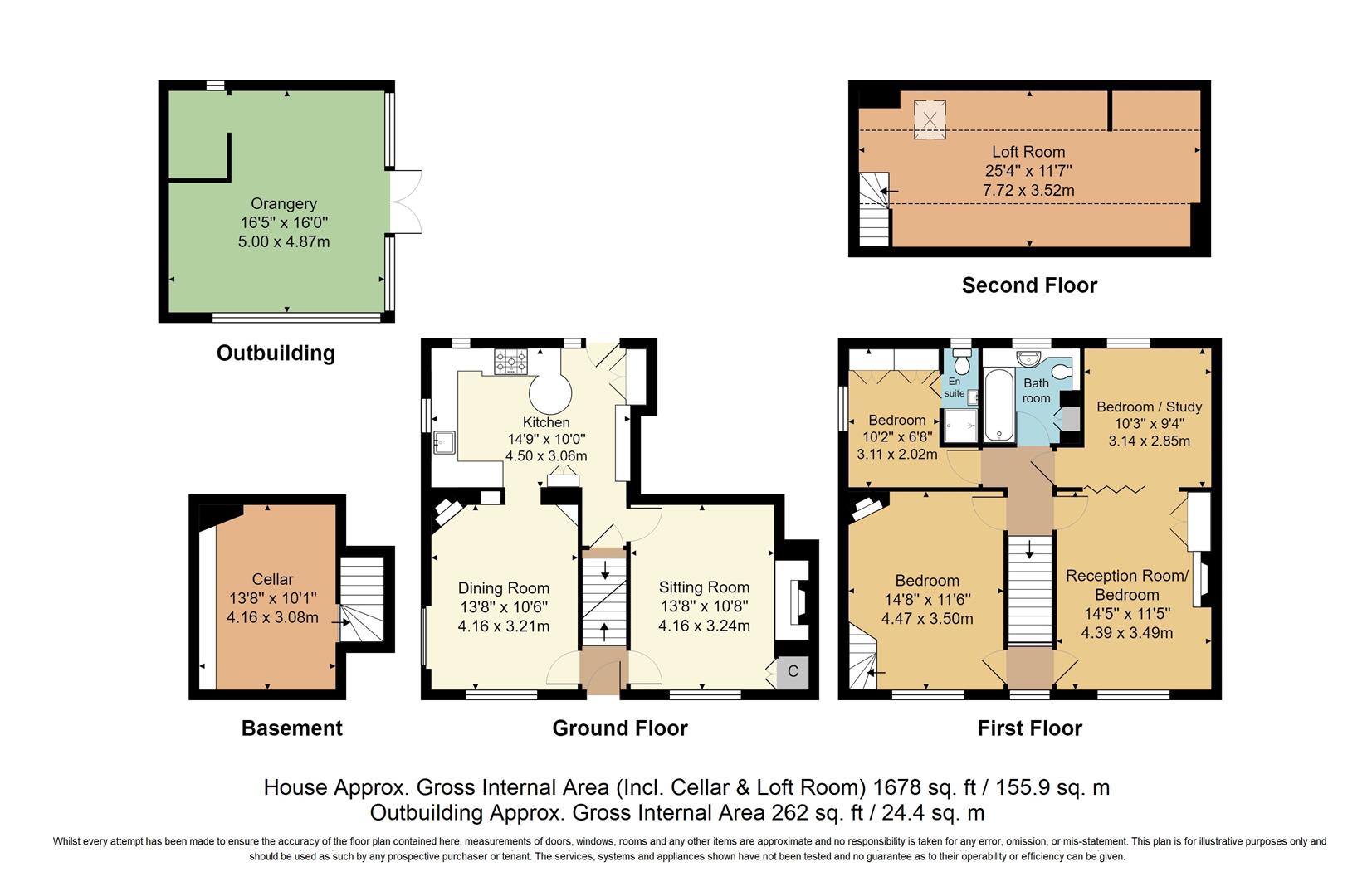4 Bedrooms for sale in Town Hill, West Malling ME19 | £ 899,000
Overview
| Price: | £ 899,000 |
|---|---|
| Contract type: | For Sale |
| Type: | |
| County: | Kent |
| Town: | West Malling |
| Postcode: | ME19 |
| Address: | Town Hill, West Malling ME19 |
| Bathrooms: | 2 |
| Bedrooms: | 4 |
Property Description
Situated a short walk from the High Street shops and range of fine restaurants and Doctors Surgery, yet only a short picturesque walk to the main Line railway station and Country Park with Lake. There is also easy access to the Motorway Networks. Your inspection of this 'one off' property is most strongly advised.
Owned by the sellers for some 37 years lovingly maintained and cared for to a high standard throughout that time they raised their family here and have many wonderful memories. The house has an interesting documented history.
The property is situated in the Hub of the Conservation Area and lends itself to further projects on the extensive land. The Listed status would not prevent further development should it be required but it would control the quality.
Entrance
Hardwood door to entrance hall.
Entrance Lobby
Doors to dining room and sitting room, staircase to first floor.
Sitting Room
Sash windows to front, 16th Century Inglenook brick and stone fireplace for open fire, period cupboard to one alcove, radiator, wall light points, ceiling beam, 'Wainscott' wood panelled wall to dado height.
Dining Room
Sash windows to front and further window to side, 'Wainscott' wood panelled walls to dado height, brick working corner fireplace with wrought iron basket, picture rail, wall light points, fitted corner cupboard with marble top.
Kitchen/Breakfast Room
Fitted with wall and base units with white Granite worktops, Marble tiled flooring, Cooker Range with double ovens and 6 ring hob, Chimney with extractor fan, Washing Machine, Dishwasher, Refrigerator. Windows overlooking garden and large sash window to South. Microwave (and all appliances not tested), inset stainless steel sink with mixer tap, further range of dresser units to one wall, larder cupboard, circular breakfast peninsular unit, door to Sitting Room and further door to Cellar, radiator, ceiling beam and original front door bell, kick board fanned radiator.
Cellar
Dry cellar of good size, brick and ragstone walls suitable for an abundance of uses, wide usable staircase, storage cupboards, iron window to street.
First Floor Landing
Wide staircase with feature sash window to front. Balcony linking two rooms
The Long Room
26' long double aspect, with beautiful downland and sunset views. Converts by means of a folding 'pocket' door into a Bedroom / Study and Bedroom / Reception Room
Bedroom / Study
Sash window to rear, bookcase fitted to one wall, radiator, picture rail.
Bedroom / Sitting Room
Sash window to front, original fireplace with grate, radiator, bookcase to one alcove, large fitted cupboard to opposite side, dual doors to landing.
Bathroom
White suite comprising panelled bath with mixer, shower, low level WC, basin set in Vanity unit, sash window to rear with lovely downland views, fitted cupboard, wall beams.
Bedroom
Large sash window to front, deep fitted wardrobes to one wall housing boiler and hot water cylinder (not tested).
En Suite Shower Room
With full shower enclosure, low level WC, wall hung basin, half tiled walls, window to rear.
Bedroom
Sash window to front, wall beams, under stair cupboard, original iron fireplace with Ducks Nest Grate, dual doors to landing one opening into secret seating area and feature sash window to front, staircase rising to second floor loft room.
Second Floor
Recently converted with Listed Buildings and Building Regulation approval this Oak floored room is a blank canvas. There is also Listed Building and Building Regulation Permission (paid and approved) for the installation of a bathroom and shower room in part of this area. Electrics and ventilation fan etc are in place and approved. Currently used as a dressing room there are an abundance of possible uses. A large Skylight window giving access to a wide roof valley with magnificent views which could be transformed into a roof garden, subject to Planning permission.
Rear Garden
An Award winning garden part of the National Garden Scheme which is open once a year for viewing to the General Public for charity (this is entirely optional). The garden being part walled has an abundance of flowering and scented shrubs, pathways, greenhouse with two stainless steel sinks, water and power with an automatic watering system, seating areas, two garden sheds with power and log store to side, power throughout the garden for electrical use with an underground water supply. Small ornamental pond. The garden is a magnificent display, particularly in the spring and summer months and must to be seen to be fully appreciated.
Orangery
Double glazed throughout with casement and sliding doors, ceramic tiled floor. There is Planning Permission for the installation of a bathroom. Water and power is to hand.
Garage
With electric roller door and further canopied parking area, plus further area for parking if required.
Property Location
Similar Properties
For Sale West Malling For Sale ME19 West Malling new homes for sale ME19 new homes for sale Flats for sale West Malling Flats To Rent West Malling Flats for sale ME19 Flats to Rent ME19 West Malling estate agents ME19 estate agents



.png)






