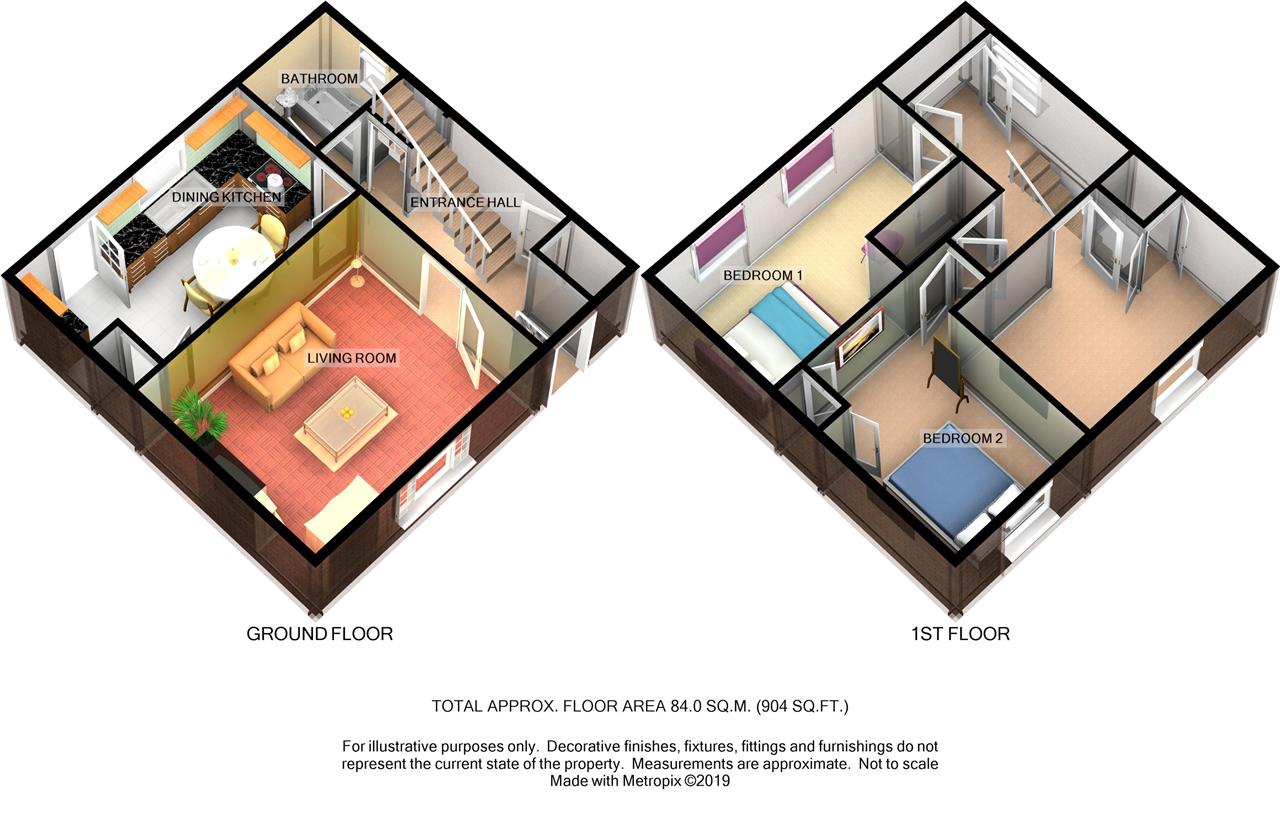3 Bedrooms for sale in Traprain Crescent, Bathgate EH48 | £ 115,000
Overview
| Price: | £ 115,000 |
|---|---|
| Contract type: | For Sale |
| Type: | |
| County: | West Lothian |
| Town: | Bathgate |
| Postcode: | EH48 |
| Address: | Traprain Crescent, Bathgate EH48 |
| Bathrooms: | 1 |
| Bedrooms: | 3 |
Property Description
Positioned close to the heart of Bathgate, a popular town well-served by amenities, schools and transport links, this semi-detached house occupies a generous plot including a south-facing garden and a gated driveway. Behind its charming timber-clad exterior, the well-proportioned accommodation could benefit from some updating and modernisation, thereby offering its new owners the opportunity to create a home perfectly suited to their own tastes and requirements. The house and its central country town location is ideal for commuting professionals with families seeking a relaxed lifestyle, with swift links to Edinburgh and Glasgow.
EPC - D
Set behind a neat lawn, the house opens into an entrance hall housing useful storage and leading into the generous living room. This bright sitting area provides plentiful space for lounge furniture, arranged around a homely gas fire. Next door, the kitchen benefits from all-day sun and garden access, handy when alfresco entertaining in the warmer months. Arranged around a sociable central dining area, the kitchen comes equipped with excellent cabinet storage and workspace, as well as a discreet built-in pantry cupboard. Also located on the ground floor is a bathroom complete with a wc-suite and a bathtub.
On the first floor, a bright landing (with two storage cupboards) affords access to three spacious double bedrooms. Two of the bedrooms boast incorporated storage, whilst the bedroom quietly located to the rear of the property benefits from sun throughout the day. Gas central heating and double glazing throughout guarantee a warm, energy-efficient climate all year round.
Externally, the house is hugged by well-tended lawned gardens to the front, side and rear, with the rear garden enjoying a favourable south-facing aspect. A gated front driveway provides convenient private parking.
Dimensions
Living Room 4.69m x 3.74m
Dining Kitchen 4.70m x 2.68m
Bedroom 1 4.68m x 2.72m
Bedroom 2 3.77m x 3.07m
Bedroom 3 3.78m x 2.73m
Bathroom 1.92m x 1.68m
Property Location
Similar Properties
For Sale Bathgate For Sale EH48 Bathgate new homes for sale EH48 new homes for sale Flats for sale Bathgate Flats To Rent Bathgate Flats for sale EH48 Flats to Rent EH48 Bathgate estate agents EH48 estate agents



.png)
