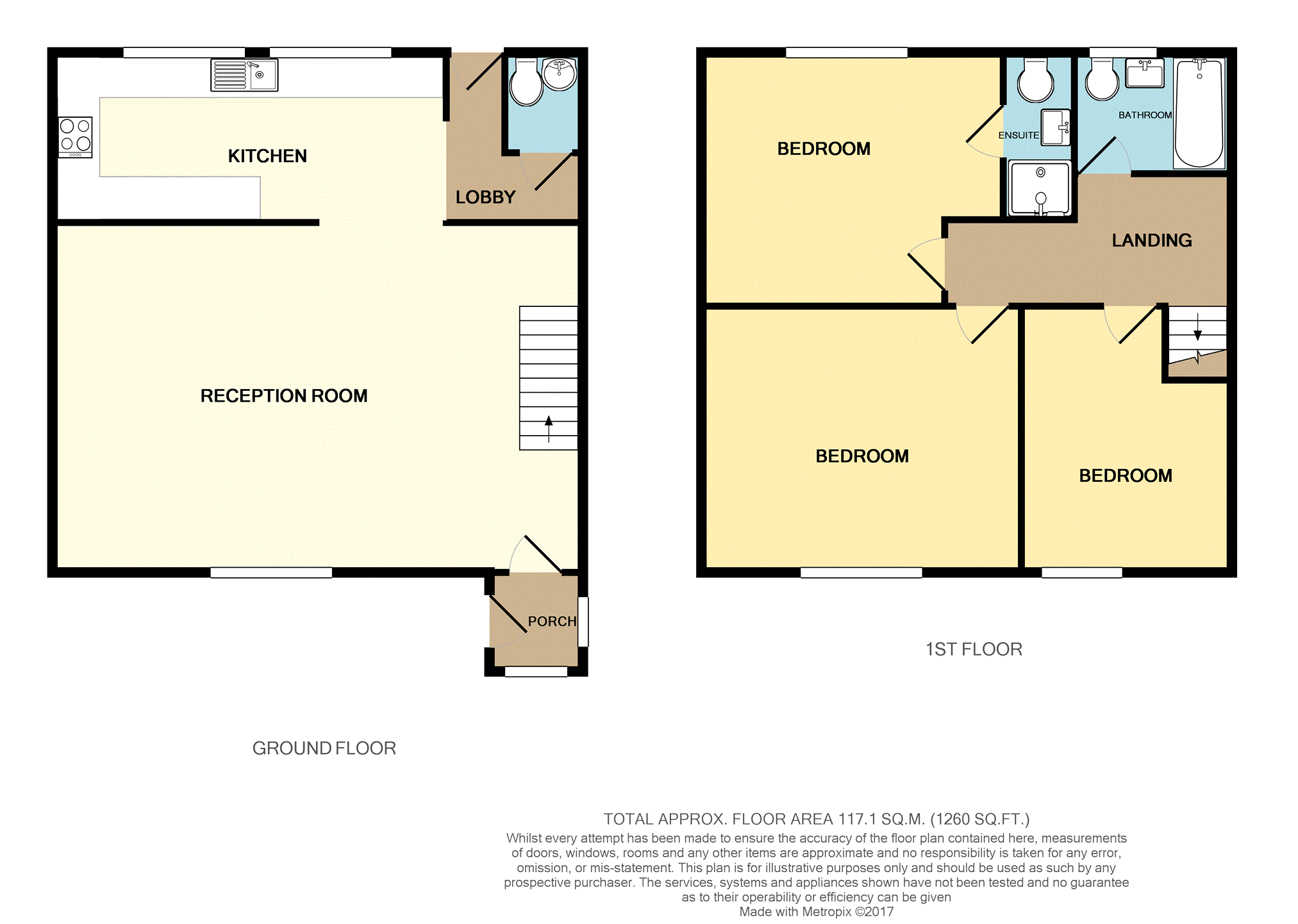3 Bedrooms for sale in Trawden Hill, Trawden BB8 | £ 280,000
Overview
| Price: | £ 280,000 |
|---|---|
| Contract type: | For Sale |
| Type: | |
| County: | Lancashire |
| Town: | Colne |
| Postcode: | BB8 |
| Address: | Trawden Hill, Trawden BB8 |
| Bathrooms: | 2 |
| Bedrooms: | 3 |
Property Description
Steps Head is an exclusive residential development, nestled on Trawden Hill in the picturesque village of Trawden, near Colne. Sensitively renovated by local family builders Culeth Developments Limited.
Formerly known as the Sun Inn, the original character and stone features are retained whilst providing modern living accommodation, gardens and off road parking.
The Grade II Listed building has been carefully, sympathetically and architecturally designed to develop a unique mix of beautiful feature homes set within a private semi rural position.
Three properties remain and all retain elements of the original building which dates back as far as 1790.
Plot 9 is a stylish and very spacious three double bedroomed home which retains a wealth of original features and has a spectacular open plan living area along with a bespoke kitchen, en-suite, ground floor cloakroom and family bathroom.
Outside is a patio seating area, a two car driveway and an extensive private lawned garden.
Viewings are essential to appreciate the exceptional quality of the conversion of this beautiful building and are available seven days a week.
Entrance Porch
A solid wood entrance door leads into the practical porch which is a traditional stone construction with a pitched slate roof. There are two double glazed windows and the alarm control panel.
Open Plan Living
25'0" max x 16'6" max
A superb and most impressive open plan living room, which retains a wonderful stone window seat and exposed beams. With a hand made double glazed sash window overlooking the gardens and a radiator.
Kitchen
18'6" x 8'0"
A large and bright bespoke kitchen which is fitted with a range of off white paint effect wall and base units with complementary work surfaces and upstands. With an integrated fridge freezer and dishwasher, a stainless steel sink and drainer and a stainless steel oven, hob and extractor.
There is an illuminated stone feature wall and to the rear is an exposed stone feature wall and two hand made double glazed sash windows.
Rear Lobby
With a rear entrance door and access to the downstairs cloakroom.
Downstairs Cloakroom
Fitted with a two piece white cloakroom suite comprising of a low level WC and a pedestal wash basin. With a tiled splash back and a radiator.
Landing
The dramatic vaulted landing space features the original cross beams and joists and provides access to all first floor accommodation.
Master Bedroom
13'4" x 12'0"
The spacious master bedroom is to the rear of the house and enjoys a pleasant aspect across the hamlet. With terrific exposed beams, a double glazed sash window with exposed stone surround and a radiator.
En-Suite
The contemporary en-suite shower room is fitted with a walk in shower, a low level WC and a wall mounted wash basin with a white gloss cabinet. With a tiled floor and a chrome heated towel rail.
Bedroom Two
15'4" x 12'0"
A very spacious second double bedroom which is to the front of the house with a lovely view over the gardens. With a fantastic original stone window surround and timber lintel, exposed beams to the ceiling and a radiator.
Bedroom Three
12'0" x 9'2"
A third good sized double room, also to the front of the house and also with a fine stone window enclosure, exposed beams and a radiator.
Family Bathroom
7'6" x 6'0"
A contemporary bathroom which is fitted with a white three piece suite comprising of a bath with shower over and folding glass screen, a close coupled WC and a pedestal wash basin Partially tiled and with a chrome heated towel rail.
Outside
To the front of the house is a stone flagged patio seating area with an outside tap, electrical socket and coach light. A gravel parking bay provides parking for two vehicles and beyond is a lawned garden with timber divisional fencing and a perimeter hedge. Beyond the hedge is a further wooded area which may be included in the sale subject to negotiation.
General Information
The properties are freehold and a ten year guarantee is provided for the new built areas. Mains smoke alarms, intruder alarm, TV aerial points to all bedrooms, lounge and kitchen. Gas fired central heating and bespoke double glazed joinery . Oak internal doors throughout.
Property Location
Similar Properties
For Sale Colne For Sale BB8 Colne new homes for sale BB8 new homes for sale Flats for sale Colne Flats To Rent Colne Flats for sale BB8 Flats to Rent BB8 Colne estate agents BB8 estate agents



.png)




