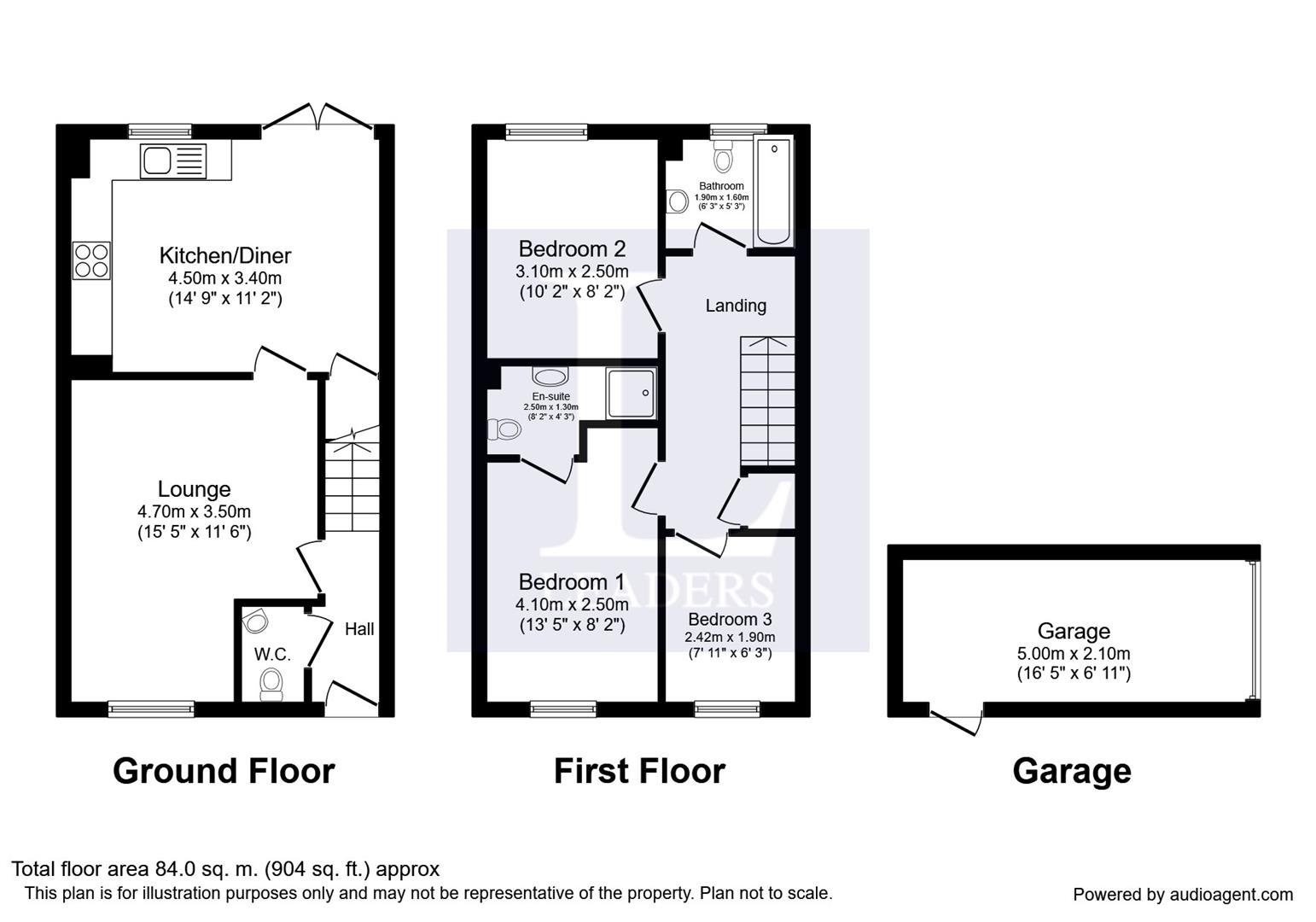3 Bedrooms for sale in Turnside Street, Buckingham MK18 | £ 295,000
Overview
| Price: | £ 295,000 |
|---|---|
| Contract type: | For Sale |
| Type: | |
| County: | Buckinghamshire |
| Town: | Buckingham |
| Postcode: | MK18 |
| Address: | Turnside Street, Buckingham MK18 |
| Bathrooms: | 2 |
| Bedrooms: | 3 |
Property Description
If you are looking for a well presented three bedroom family home then your search may be over. The property is being offered for sale with no upper chain. The accommodation comprises of an entrance hallway, cloakroom, lounge, kitchen/dining room, three bedrooms, ensuite to the master bedroom, family bathroom, enclosed rear garden, garage.
The Historic Town of Buckingham which is the former County Town of Buckinghamshire, is situated between Oxford, Milton Keynes, Aylesbury and Northampton. Buckingham which has undergone a period of expansion over recent years has retained many of its original shop fronts with the picturesque Old Gaol being situated in the heart of the town. The town also benefits from a number of local shops and restaurants, a choice of local sports facilities and gyms to include the Swan Pool and Leisure Facilities which offers numerous classes for all ages and abilities. Schooling in the area is most sought after, and includes a number of pre-school, primary schools, Buckingham Secondary School and The Royal Latin School. Stowe School & it’s beautiful National Trust Landscaped Gardens can be found nearby. Buckingham offers road links to both the M40 and M1. Milton Keynes and Bicester Railway Stations offer convenient access into London.
An early viewing is recommended as interested is expected to be high.
Hallway
Entered via low maintenance part glazed front door, engineered oak flooring extending into the lounge, stairs rising to first floor, radiator, doors into cloakroom and lounge.
Lounge
Double glazed window to front aspect, radiator, door into kitchen/dining room.
Kitchen/Dining Room
Double glazed windows and patio doors to rear aspect, stainless steel sink with mixer taps over, set into a rolled edge work surface with tiled splash backs, range of eye and base level units, integrated oven, four ring gas hob with extractor fan over, integrated dishwasher, washing machine and fridge freezer, ceiling spotlights, radiator, door into under stairs storage cupboard.
Cloakroom
Low level w/c, pedestal wash hand basin, radiator, ceiling mounted extractor fan. Tiled splash back.
Landing
Access to loft, doors into cupboard and further accommodation, radiator.
Master Bedroom
Double glazed window to front aspect, radiator, door into ensuite, wood laminate flooring.
Ensuite
Obscure double glazed window to side aspect, low level w/c, pedestal wash hand basin with tiled splash back, shower cubicle, heated hand towel rail, shaver point, wall mounted extractor fan.
Bedroom Two
Double glazed window to rear aspect, radiator, wood laminate flooring.
Bedroom Three
Double glazed window to front aspect, radiator, wood laminate flooring.
Bathroom
Obscure double glazed window to rear aspect, low level w/c, pedestal wash hand basin, panelled bath with shower over, tiled to water sensitive areas, tiled splashback, heated hand towel rail, wall mounted extractor fan.
Outside Front
Low maintenance frontage, enclosed by iron railing, external light.
Outside Rear
Mainly laid to lawn, patio area, pathway leading to gated access and pedestrian door to the garage, enclosed mainly by timber fencing, outside light, tap and electrical power point.
Garage
Up and over door, power and light, roof storage.
Sales Disclaimer (Bk)
These particulars are believed to be correct and have been verified by or on behalf of the Vendor. However any interested party will satisfy themselves as to their accuracy and as to any other matter regarding the Property or its location or proximity to other features or facilities which is of specific importance to them. Distances and areas are only approximate and unless otherwise stated fixtures contents and fittings are not included in the sale. Prospective purchasers are always advised to commission a full inspection and structural survey of the Property before deciding to proceed with a purchase.
Property Location
Similar Properties
For Sale Buckingham For Sale MK18 Buckingham new homes for sale MK18 new homes for sale Flats for sale Buckingham Flats To Rent Buckingham Flats for sale MK18 Flats to Rent MK18 Buckingham estate agents MK18 estate agents



.png)










