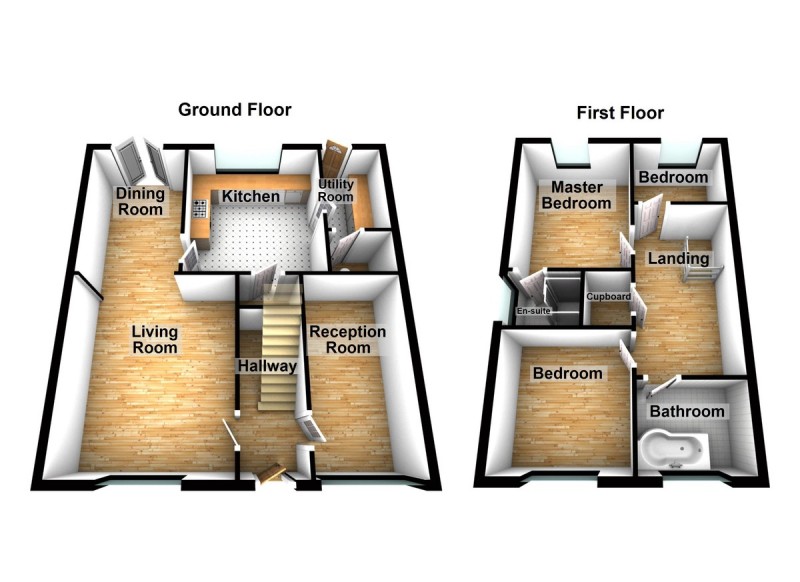3 Bedrooms for sale in Tutor Bank Drive, Newton-Le-Willows WA12 | £ 210,000
Overview
| Price: | £ 210,000 |
|---|---|
| Contract type: | For Sale |
| Type: | |
| County: | Merseyside |
| Town: | Newton-Le-Willows |
| Postcode: | WA12 |
| Address: | Tutor Bank Drive, Newton-Le-Willows WA12 |
| Bathrooms: | 2 |
| Bedrooms: | 3 |
Property Description
***Fantastic Location*** 3 Bed detached family home opposite Mesnes Park and only a few minutes walk away from Newton High Street, Train Station, Primary & High schools. Newton Le Willows is also close to the motorway network and major road links.
Early viewing is recommended to appreciate the spacious well maintained and updated property. Accommodation which briefly comprises of, living, dining, kitchen, utility, wc, second spacious reception, 3 beds, en suite and family bathroom. Externally there is off road parking for multiple vehicles and easily maintained rear garden with a good size workshop and shed
hallway Enter through UPVC double glazed door into the hallway, neutral décor and wood flooring
living room 14' 6" x 12' 5" (4.44m x 3.79m) UPVC duble glazed window to the front elevation, solid wood flooring, neutral décor and warmed by Gas fire with wooden surround and GCHradiator.
Dining room 8' 0" x 11' 9" (2.45m x 3.59m) UPVC double glazed french doors leading out to the garden, solid wood flooring, ceiling spot lights and warmed by GCH radiator
kitchen 11' 3" x 10' 9" (3.43m x 3.30m) Modern cream and aubergine gloss kitchen units, and island complimented with wood laminate worktops, flooring and plinth lighting. Integrated appliances include, 2 smeg ovens, 5 burner gas hob, stainless steel extractor fan and dishwasher. Access to the utility room and under stairs cupboard
utility room 7' 10" x 5' 1" (2.41m x 1.55m) The utility room has plumbing in place for a washing machine, dryer and also has space for fridge freezer, access to garden and wc
WC 3' 11" x 4' 5" (1.21m x 1.36m) Downstairs WC with vanity unit, UPVC double glazed window to the side elevation and heated with chrome towel rail
2nd reception room 16' 3" x 7' 7" (4.97m x 2.33m) The garage has been converted to a second reception room, ideal as a play room or study. Solid wood flooring & neutral décor. There has previously been planning in place (now lapsed) to extend upwards to make a 4th bedroom,
bathroom 7' 0" x 6' 1" (2.15m x 1.86m) White suite with P shape bath and shower, black tiled floor and warmed by underfloor heating
master bedroom 12' 0" x 9' 4" (3.66m x 2.87m) Good size double room. UPVC double glazed window overlooks the rear elevation, neutral décor and grey carpet access to ensuite
ensuite 4' 5" x 4' 4" (1.37m x 1.33m) Ensuite shower room, white tiled walls and black tiled floor, warmed by GCH towel rail
bedroom 9' 3" x 9' 1" (2.82m x 2.78m) Double bedroom neutral carpet and walls, UPVC double glazed window overlooking the front aspect and warmed by GCH radiator
bedroom 8' 6" x 5' 11" (2.60m x 1.82m) single bedroom neutral décor and carpet, warmed by GCH radiator
Externally there is a block paved driveway to the front elevation, providing off road parking for multiple vehicles and a good size rear easily maintained garden with large patio area and artificial grass, raised planting border. There is also a good size workshop which is split into two rooms and has electric connected
Property Location
Similar Properties
For Sale Newton-Le-Willows For Sale WA12 Newton-Le-Willows new homes for sale WA12 new homes for sale Flats for sale Newton-Le-Willows Flats To Rent Newton-Le-Willows Flats for sale WA12 Flats to Rent WA12 Newton-Le-Willows estate agents WA12 estate agents



.png)









